4635 Oak Meadow Way, Knoxville, TN 37918
Local realty services provided by:Better Homes and Gardens Real Estate Jackson Realty
4635 Oak Meadow Way,Knoxville, TN 37918
$425,000
- 4 Beds
- 3 Baths
- 3,418 sq. ft.
- Single family
- Active
Listed by:miriam s adams
Office:slyman real estate
MLS#:1314019
Source:TN_KAAR
Price summary
- Price:$425,000
- Price per sq. ft.:$124.34
- Monthly HOA dues:$220
About this home
Beautifully maintained condo with 3 bedrooms on the main level and a 4th in the finished walkout basement. Features an open, split-bedroom floor plan with vaulted ceilings, hardwood floors, skylights, and a gas fireplace in the living room. The kitchen includes stainless steel appliances, beautiful granite countertops, a tile backsplash, under-cabinet lighting, breakfast bar, island, and built-in desk area. Enjoy the enclosed sunroom overlooking the wooded backyard, plus a covered front porch and a covered patio below. The finished basement offers a spacious rec room, den, full bath with vinyl plank flooring, and two large storage rooms. Additional highlights: crown molding, tons of storage, sprinkler system, and direct access to the greenway leading to Halls Community Park. Around the corner from Halls Senior Center! Buyer to verify all information including sq footage and details.
Contact an agent
Home facts
- Year built:2006
- Listing ID #:1314019
- Added:58 day(s) ago
- Updated:October 30, 2025 at 10:15 PM
Rooms and interior
- Bedrooms:4
- Total bathrooms:3
- Full bathrooms:3
- Living area:3,418 sq. ft.
Heating and cooling
- Cooling:Central Cooling
- Heating:Central, Electric
Structure and exterior
- Year built:2006
- Building area:3,418 sq. ft.
- Lot area:0.1 Acres
Utilities
- Sewer:Public Sewer
Finances and disclosures
- Price:$425,000
- Price per sq. ft.:$124.34
New listings near 4635 Oak Meadow Way
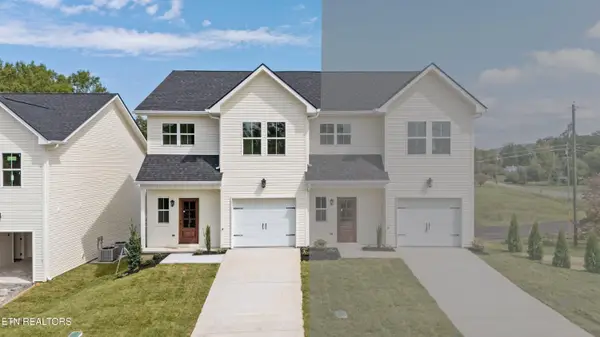 $314,900Pending3 beds 3 baths1,464 sq. ft.
$314,900Pending3 beds 3 baths1,464 sq. ft.6638 Johnbo Way, Knoxville, TN 37931
MLS# 1320374Listed by: REALTY EXECUTIVES ASSOCIATES- New
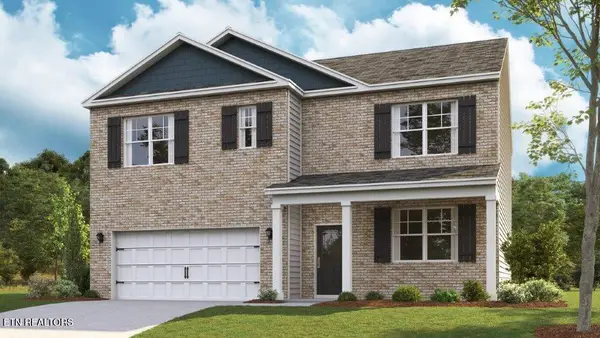 $368,895Active5 beds 3 baths2,511 sq. ft.
$368,895Active5 beds 3 baths2,511 sq. ft.7750 Vista View Lane, Knoxville, TN 37924
MLS# 1320356Listed by: D.R. HORTON - New
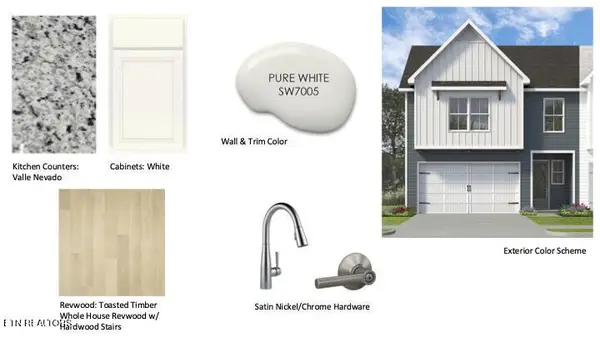 $385,000Active3 beds 3 baths1,937 sq. ft.
$385,000Active3 beds 3 baths1,937 sq. ft.1728 Lateglow Way, Knoxville, TN 37931
MLS# 1320358Listed by: WOODY CREEK REALTY, LLC - New
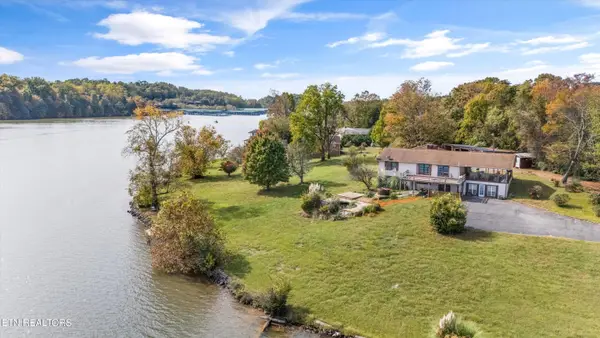 $1,250,000Active3 beds 2 baths3,532 sq. ft.
$1,250,000Active3 beds 2 baths3,532 sq. ft.1186 Jenkins Lane, Knoxville, TN 37934
MLS# 1320359Listed by: REALTY EXECUTIVES ASSOCIATES - New
 $373,495Active5 beds 4 baths2,618 sq. ft.
$373,495Active5 beds 4 baths2,618 sq. ft.7754 Vista View Lane, Knoxville, TN 37924
MLS# 1320360Listed by: D.R. HORTON - New
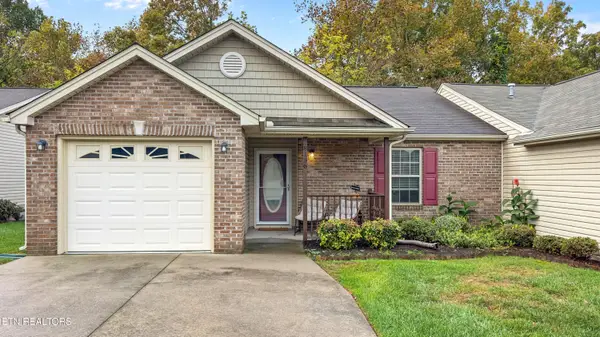 $339,000Active2 beds 2 baths1,086 sq. ft.
$339,000Active2 beds 2 baths1,086 sq. ft.8156 Pepperdine Way, Knoxville, TN 37923
MLS# 1320373Listed by: PACE PROBITY ASSET MANAGEMENT - New
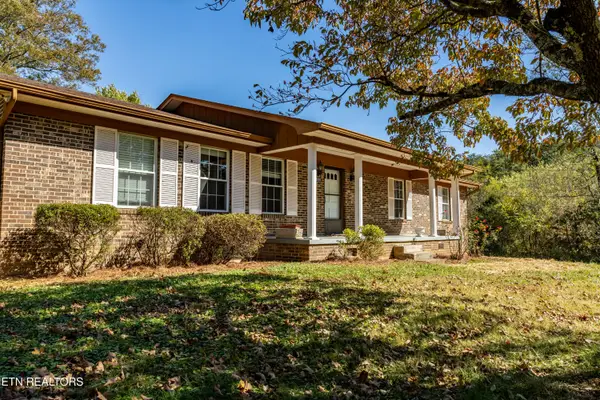 $439,000Active3 beds 3 baths2,911 sq. ft.
$439,000Active3 beds 3 baths2,911 sq. ft.7648 N Ruggles Ferry Pike, Knoxville, TN 37924
MLS# 1320378Listed by: SOUTHERN HOMES & FARMS, LLC - New
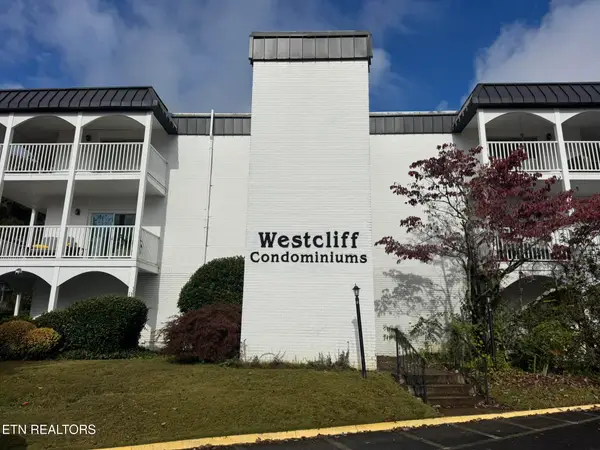 $299,500Active2 beds 2 baths1,230 sq. ft.
$299,500Active2 beds 2 baths1,230 sq. ft.5709 Lyons View Pike #1116, Knoxville, TN 37919
MLS# 1320347Listed by: GOLDMAN PARTNERS REALTY, LLC - New
 $298,870Active3 beds 3 baths1,381 sq. ft.
$298,870Active3 beds 3 baths1,381 sq. ft.3067 Bogart Lane, Knoxville, TN 37921
MLS# 1320351Listed by: D.R. HORTON - New
 $294,760Active3 beds 3 baths1,381 sq. ft.
$294,760Active3 beds 3 baths1,381 sq. ft.3069 Bogart Lane, Knoxville, TN 37921
MLS# 1320353Listed by: D.R. HORTON
