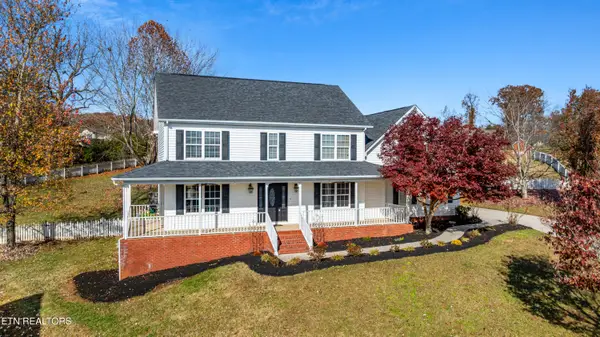4725 Silverhill Drive, Knoxville, TN 37921
Local realty services provided by:Better Homes and Gardens Real Estate Jackson Realty
4725 Silverhill Drive,Knoxville, TN 37921
$297,900
- 3 Beds
- 2 Baths
- 1,410 sq. ft.
- Single family
- Pending
Listed by: tausha price, savannah price
Office: elite realty
MLS#:1309586
Source:TN_KAAR
Price summary
- Price:$297,900
- Price per sq. ft.:$211.28
About this home
Cumberland Estates Charmer with Expansive Lot & Basement Workshop!
Welcome to 4725 Silverhill Drive — a fantastic opportunity to own a spacious 3-bedroom, 1.5 bath basement rancher tucked away on an oversized, private lot in the desirable Cumberland Estates community.
This move-in-ready home has been thoughtfully updated and offers room to grow, entertain, and enjoy peaceful everyday living. Inside, you'll find a bright and functional floor plan with generously sized rooms, updated lighting, fresh finishes, and a recently renovated bathroom that adds a modern touch. The roof and windows were replaced approximately 4 years ago, offering peace of mind for years to come.
Downstairs, the basement level offers abundant space, including a large den perfect for a media room or home office, plus an oversized garage and dedicated workshop area — ideal for hobbyists, storage, or future expansion.
Step outside to enjoy the expansive, tree-lined backyard, where there's room to garden, play, or simply relax in your own private retreat. The lot provides plenty of privacy and space — a rare find this close to town!
Located just minutes from shopping, dining, schools, and I-640, this home combines the comfort of a quiet neighborhood with the convenience of city living.
Don't miss your chance to call this Cumberland Estates gem your own — schedule your private tour today!
Contact an agent
Home facts
- Year built:1963
- Listing ID #:1309586
- Added:113 day(s) ago
- Updated:November 15, 2025 at 09:06 AM
Rooms and interior
- Bedrooms:3
- Total bathrooms:2
- Full bathrooms:1
- Half bathrooms:1
- Living area:1,410 sq. ft.
Heating and cooling
- Cooling:Central Cooling
- Heating:Central, Electric
Structure and exterior
- Year built:1963
- Building area:1,410 sq. ft.
- Lot area:0.34 Acres
Schools
- High school:Karns
- Middle school:Northwest
- Elementary school:Pleasant Ridge
Utilities
- Sewer:Public Sewer
Finances and disclosures
- Price:$297,900
- Price per sq. ft.:$211.28
New listings near 4725 Silverhill Drive
 $513,130Pending4 beds 3 baths2,224 sq. ft.
$513,130Pending4 beds 3 baths2,224 sq. ft.2432 Lena George Lane, Knoxville, TN 37931
MLS# 1302429Listed by: WORLEY BUILDERS, INC. $380,175Pending3 beds 3 baths1,937 sq. ft.
$380,175Pending3 beds 3 baths1,937 sq. ft.1655 Lateglow Way, Knoxville, TN 37931
MLS# 1321598Listed by: WOODY CREEK REALTY, LLC $234,900Pending3 beds 2 baths952 sq. ft.
$234,900Pending3 beds 2 baths952 sq. ft.2806 Wendi Ann Drive, Knoxville, TN 37924
MLS# 1321649Listed by: KELLER WILLIAMS $400,000Pending3 beds 3 baths2,298 sq. ft.
$400,000Pending3 beds 3 baths2,298 sq. ft.209 Engert Rd, Knoxville, TN 37922
MLS# 1321846Listed by: WALLACE- New
 $115,000Active3 beds 1 baths1,098 sq. ft.
$115,000Active3 beds 1 baths1,098 sq. ft.3533 Ashland Ave, Knoxville, TN 37914
MLS# 1321851Listed by: REALTY EXECUTIVES ASSOCIATES - Coming Soon
 $357,999Coming Soon3 beds 2 baths
$357,999Coming Soon3 beds 2 baths7513 Rocky Hill Lane, Knoxville, TN 37919
MLS# 1321991Listed by: WALLACE - New
 $1,097,000Active6.15 Acres
$1,097,000Active6.15 Acres1707&1717 Loves Creek Rd, Knoxville, TN 37924
MLS# 1321994Listed by: THE REAL ESTATE FIRM, INC. - New
 $245,000Active3 beds 2 baths1,372 sq. ft.
$245,000Active3 beds 2 baths1,372 sq. ft.212 Oglewood Ave, Knoxville, TN 37917
MLS# 1321651Listed by: GOLDMAN PARTNERS REALTY, LLC - New
 $639,500Active4 beds 3 baths3,283 sq. ft.
$639,500Active4 beds 3 baths3,283 sq. ft.624 Glen Willow Drive, Knoxville, TN 37934
MLS# 1321866Listed by: CENTURY 21 MVP - Open Sat, 5 to 7pmNew
 $575,000Active5 beds 3 baths2,975 sq. ft.
$575,000Active5 beds 3 baths2,975 sq. ft.7420 Stonington Lane, Knoxville, TN 37931
MLS# 1321976Listed by: KELLER WILLIAMS REALTY
