4800 Horsestall Drive, Knoxville, TN 37918
Local realty services provided by:Better Homes and Gardens Real Estate Gwin Realty
4800 Horsestall Drive,Knoxville, TN 37918
$524,900
- 5 Beds
- 4 Baths
- - sq. ft.
- Single family
- Coming Soon
Listed by:april wiseman
Office:crye-leike realtors south, inc
MLS#:1320050
Source:TN_KAAR
Price summary
- Price:$524,900
- Monthly HOA dues:$41.67
About this home
Looking for more space? This home truly has it all. Featuring five bedrooms, three and a half bathrooms, and numerous upgrades throughout, this expansive 3,100 square foot home offers the perfect blend of comfort and functionality. The main living area boasts beautiful finishes, granite countertops, and a spacious layout ideal for both everyday living and entertaining. The large primary bedroom includes a walk in closet and a private en suite bathroom designed for relaxation.
Enjoy outdoor living with a screened porch and an additional patio, perfect for hosting gatherings or simply unwinding after a long day. The finished basement offers a generous recreation room, a full bathroom, and an extra room that can serve as a guest space, home office, or easily be converted into a mother in law suite.
Located in the highly sought after Shannon Valley Farms neighborhood, residents can enjoy a community pool, clubhouse, and playground. Conveniently situated close to shopping, schools, the new Amazon facility, and a variety of restaurants, this home offers the ideal combination of space, style, and location.
Contact an agent
Home facts
- Year built:2012
- Listing ID #:1320050
- Added:1 day(s) ago
- Updated:October 28, 2025 at 12:14 AM
Rooms and interior
- Bedrooms:5
- Total bathrooms:4
- Full bathrooms:3
- Half bathrooms:1
Heating and cooling
- Cooling:Central Cooling
- Heating:Central, Electric
Structure and exterior
- Year built:2012
Schools
- High school:Gibbs
- Middle school:Holston
- Elementary school:Ritta
Utilities
- Sewer:Public Sewer
Finances and disclosures
- Price:$524,900
New listings near 4800 Horsestall Drive
- Coming Soon
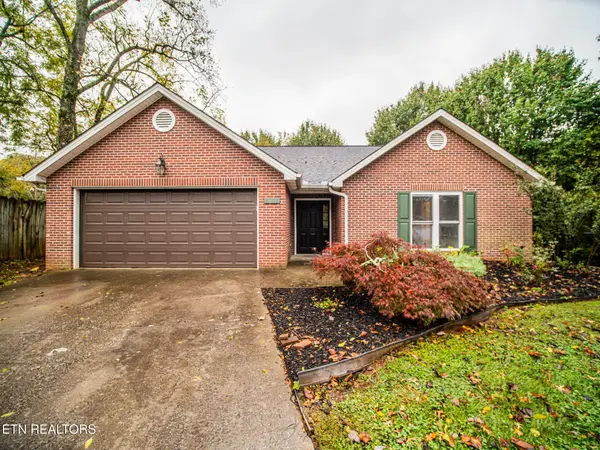 $415,000Coming Soon3 beds 2 baths
$415,000Coming Soon3 beds 2 baths8431 Lesley Marie Lane, Knoxville, TN 37919
MLS# 1320057Listed by: REMAX PREFERRED PROPERTIES, IN - New
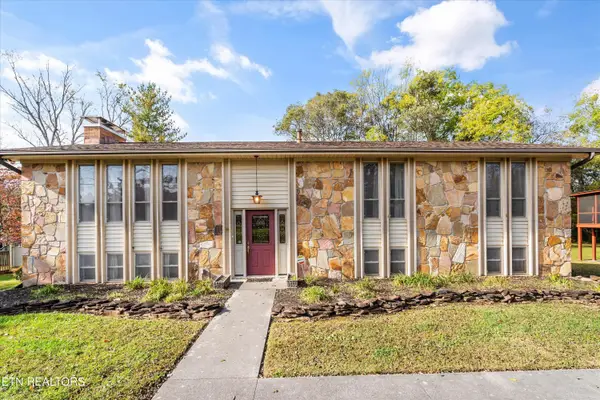 $369,900Active4 beds 3 baths2,285 sq. ft.
$369,900Active4 beds 3 baths2,285 sq. ft.7205 Arlie Drive, Knoxville, TN 37918
MLS# 1320049Listed by: REMAX PREFERRED PROPERTIES, IN - New
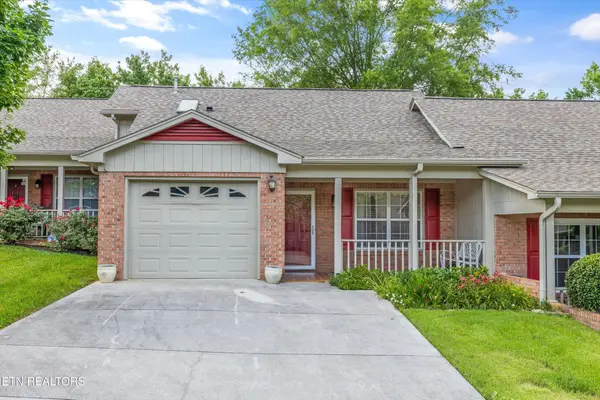 $275,000Active2 beds 2 baths1,293 sq. ft.
$275,000Active2 beds 2 baths1,293 sq. ft.1954 Locarno Drive, Knoxville, TN 37914
MLS# 3034145Listed by: KELLER WILLIAMS - New
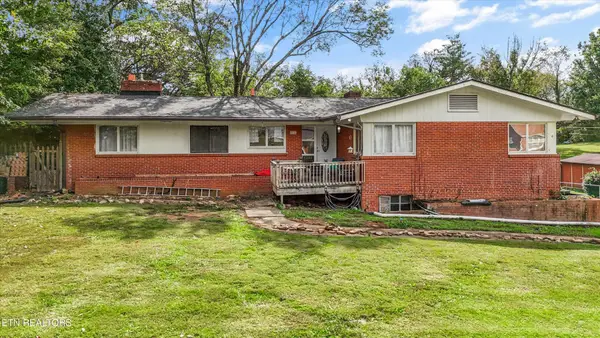 $389,900Active4 beds 3 baths2,769 sq. ft.
$389,900Active4 beds 3 baths2,769 sq. ft.106 Mayflower Drive, Knoxville, TN 37920
MLS# 3034158Listed by: KELLER WILLIAMS - New
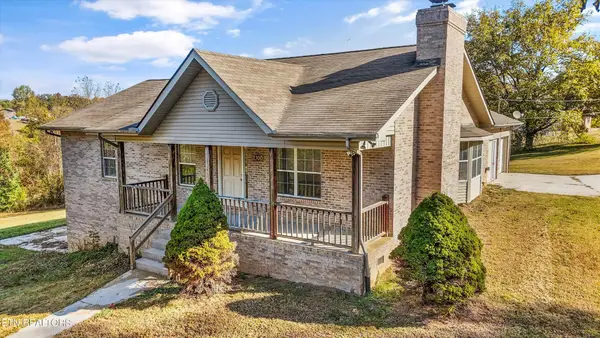 $510,000Active3 beds 3 baths2,414 sq. ft.
$510,000Active3 beds 3 baths2,414 sq. ft.2300 Archie Weigel Lane, Knoxville, TN 37914
MLS# 3034161Listed by: KELLER WILLIAMS - New
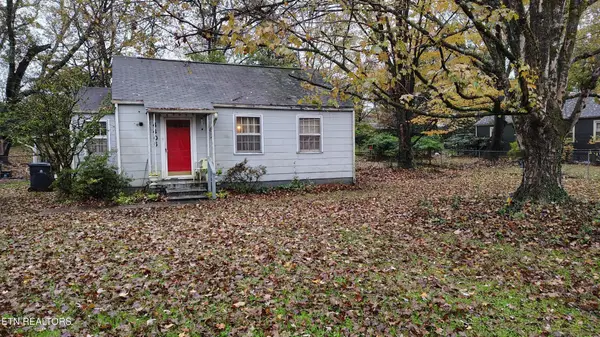 $200,000Active2 beds 2 baths1,044 sq. ft.
$200,000Active2 beds 2 baths1,044 sq. ft.4406 Greendale Rd, Knoxville, TN 37918
MLS# 3034194Listed by: HONORS REAL ESTATE SERVICES LLC - New
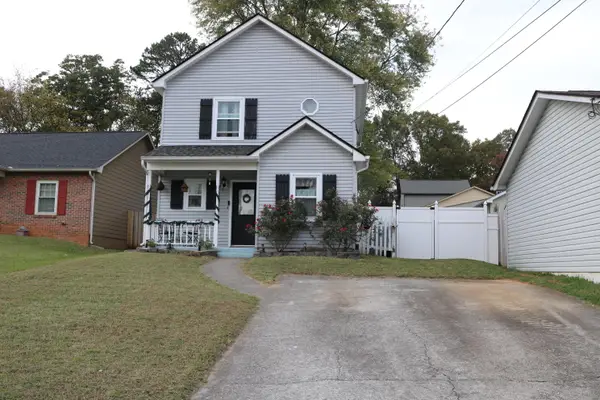 $267,750Active2 beds 2 baths1,024 sq. ft.
$267,750Active2 beds 2 baths1,024 sq. ft.1717 Woodpointe Drive, Knoxville, TN 37931
MLS# 1522994Listed by: CRYE-LEIKE, REALTORS - New
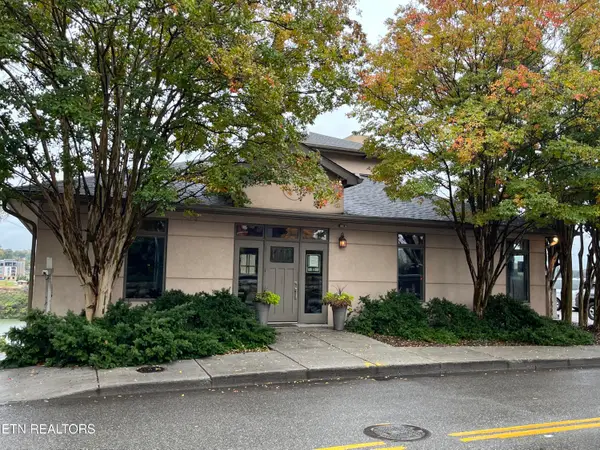 $3,330,000Active3 beds 5 baths5,100 sq. ft.
$3,330,000Active3 beds 5 baths5,100 sq. ft.620 W Hill Ave, Knoxville, TN 37902
MLS# 1320033Listed by: WALLACE - Coming Soon
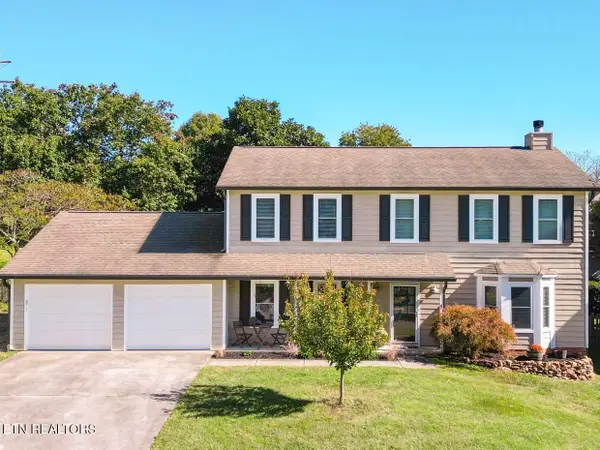 $550,000Coming Soon4 beds 3 baths
$550,000Coming Soon4 beds 3 baths1117 Harbour Shore Drive, Knoxville, TN 37934
MLS# 1320035Listed by: REALTY EXECUTIVES ASSOCIATES
