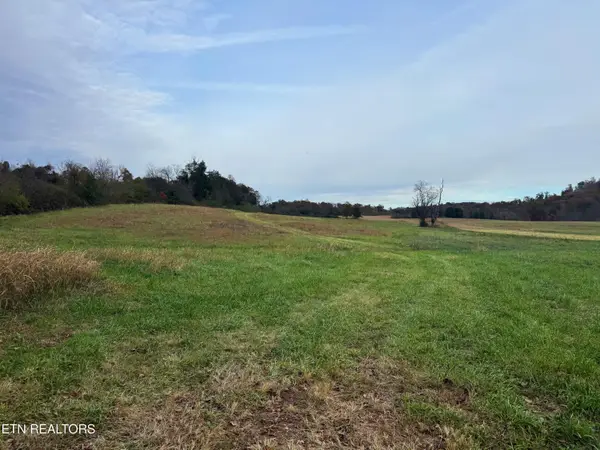5004 Shady Dell Tr, Knoxville, TN 37914
Local realty services provided by:Better Homes and Gardens Real Estate Gwin Realty
5004 Shady Dell Tr,Knoxville, TN 37914
$399,000
- 3 Beds
- 2 Baths
- 2,063 sq. ft.
- Single family
- Active
Listed by: b.j. swinehart
Office: remax preferred properties, in
MLS#:1322939
Source:TN_KAAR
Price summary
- Price:$399,000
- Price per sq. ft.:$193.41
About this home
This all-Brick Holston Hills Charmer is situated on a large private, wooded lot.
Character abounds and the home features beautiful hardwood floors with special attention to detail in the dining room. The eat-in kitchen has ample cabinet space and includes a wall pantry with pull out shelves for easy storage. The dual fuel gas stove will be the delight of any chef. The formal dining room has ample natural light and flows seamlessly into a living room with a cozy woodburning fireplace. The primary bedroom suite has a brick wall, three closets, and a bath that has been featured on a TV show with glass wall and oversized tile shower. 2 additional bedrooms and a large laundry with flex space. The two-car garage includes a 15 ft x12 ft. studio space waiting on a vision. Private rear yard. Additionally, there is a storm cellar easily accessible in the rear of the home. The roof was replaced 2 1/2 years ago.
Holston Hills Country Club is just a few blocks away with its award-winning golf course.
Contact an agent
Home facts
- Year built:1948
- Listing ID #:1322939
- Added:1 day(s) ago
- Updated:November 26, 2025 at 04:10 AM
Rooms and interior
- Bedrooms:3
- Total bathrooms:2
- Full bathrooms:2
- Living area:2,063 sq. ft.
Heating and cooling
- Cooling:Central Cooling
- Heating:Central, Electric
Structure and exterior
- Year built:1948
- Building area:2,063 sq. ft.
- Lot area:0.81 Acres
Schools
- High school:Carter
- Middle school:Holston
- Elementary school:Sunnyview
Utilities
- Sewer:Public Sewer
Finances and disclosures
- Price:$399,000
- Price per sq. ft.:$193.41
New listings near 5004 Shady Dell Tr
- Coming Soon
 $500,000Coming Soon3 beds 3 baths
$500,000Coming Soon3 beds 3 baths11004 Eagle Creek Lane, Knoxville, TN 37932
MLS# 1322944Listed by: ADAM WILSON REALTY - Coming Soon
 $485,000Coming Soon5 beds 4 baths
$485,000Coming Soon5 beds 4 baths1414 Rosalyn Drive, Knoxville, TN 37914
MLS# 1322930Listed by: UNITED REAL ESTATE SOLUTIONS - New
 $350,000Active3 beds 2 baths1,433 sq. ft.
$350,000Active3 beds 2 baths1,433 sq. ft.4318 Garden Drive, Knoxville, TN 37918
MLS# 1322910Listed by: THE DWIGHT PRICE GROUP REALTY EXECUTIVES ASSOCIATES - New
 $430,000Active4 beds 2 baths1,654 sq. ft.
$430,000Active4 beds 2 baths1,654 sq. ft.3122 Ellistown Road, Knoxville, TN 37924
MLS# 1524492Listed by: WORKING MOMS REALTY LLC - New
 $998,000Active4 beds 4 baths4,177 sq. ft.
$998,000Active4 beds 4 baths4,177 sq. ft.7113 Cheshire Drive, Knoxville, TN 37919
MLS# 1322887Listed by: HONORS REAL ESTATE SERVICES LLC - Coming Soon
 $315,000Coming Soon3 beds 2 baths
$315,000Coming Soon3 beds 2 baths1214 NW Mercer St, Knoxville, TN 37921
MLS# 1322880Listed by: WEICHERT REALTORS ADVANTAGE PLUS - Coming Soon
 $299,000Coming Soon-- Acres
$299,000Coming Soon-- AcresHaws Rd #2, Knoxville, TN 37920
MLS# 1322644Listed by: WEICHERT REALTORS ADVANTAGE PLUS - Coming Soon
 $325,000Coming Soon-- Acres
$325,000Coming Soon-- AcresHaws Rd #1, Knoxville, TN 37920
MLS# 1322699Listed by: WEICHERT REALTORS ADVANTAGE PLUS - Coming Soon
 $509,900Coming Soon3 beds 2 baths
$509,900Coming Soon3 beds 2 baths5111 E Sunset Rd, Knoxville, TN 37914
MLS# 1322833Listed by: REALTY EXECUTIVES SOUTH
