5009 Griffins Gate Lane, Knoxville, TN 37912
Local realty services provided by:Better Homes and Gardens Real Estate Gwin Realty
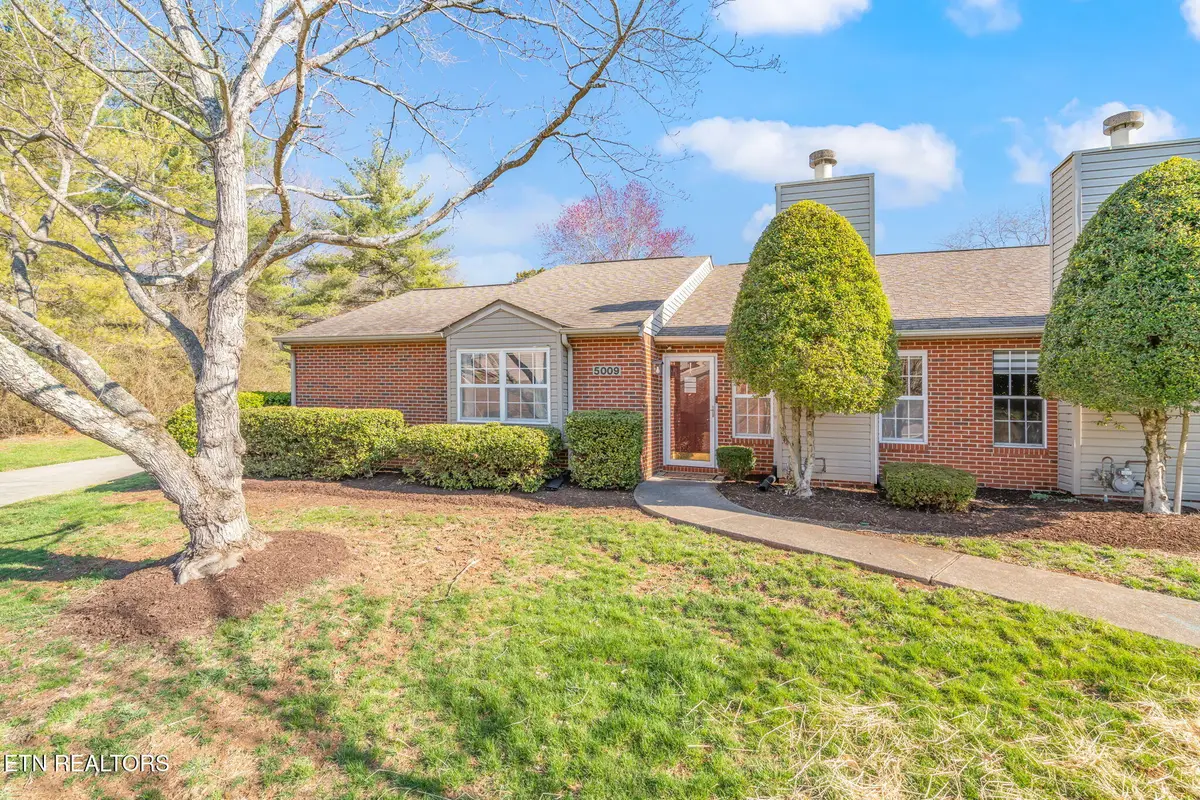
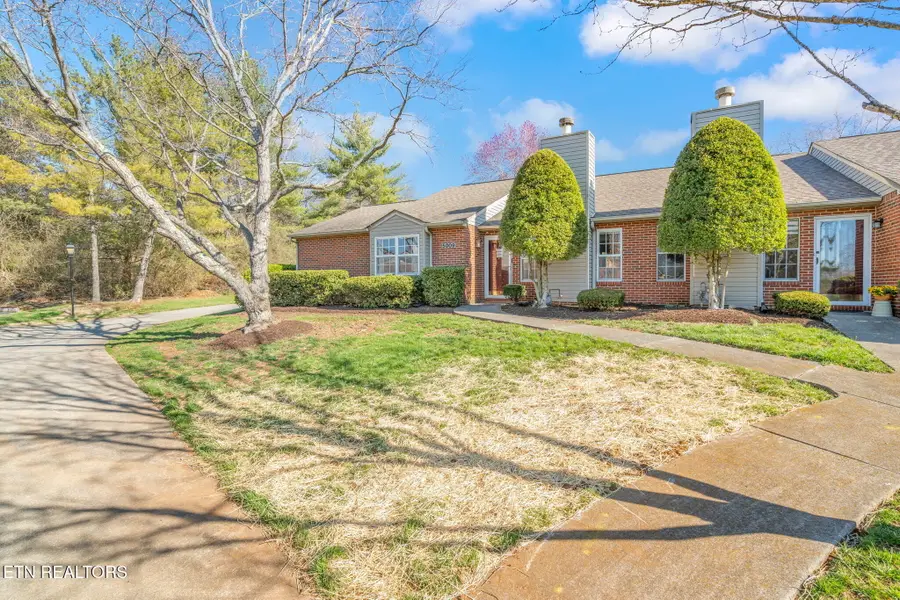
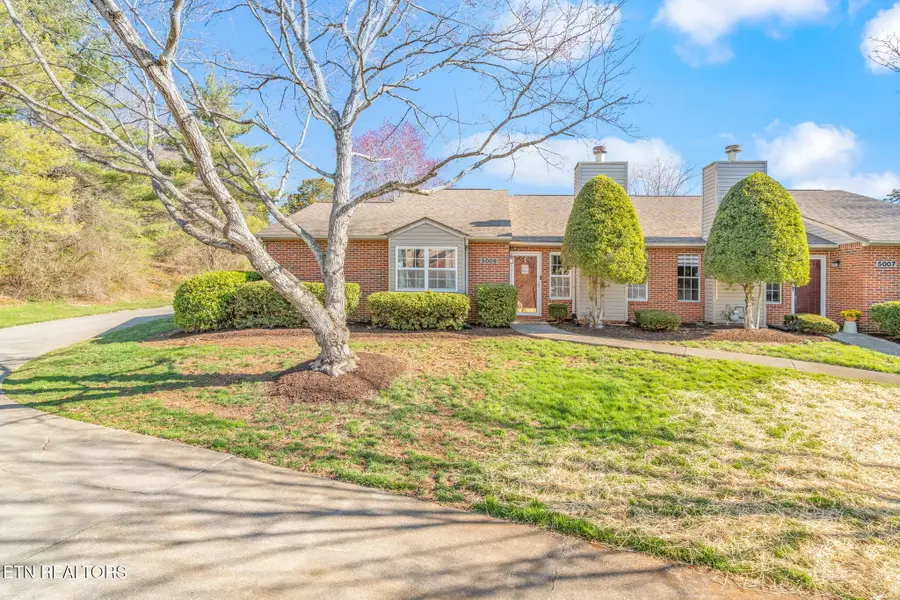
5009 Griffins Gate Lane,Knoxville, TN 37912
$354,500
- 3 Beds
- 2 Baths
- 1,628 sq. ft.
- Single family
- Pending
Listed by:alex martin
Office:realty executives associates
MLS#:1293147
Source:TN_KAAR
Price summary
- Price:$354,500
- Price per sq. ft.:$217.75
- Monthly HOA dues:$250
About this home
Roofs throughout neighborhood replaced June 2025 with NO neighborhood assessment placed on residents for this to occur! Seller will consider selling furnishings. Situated at the end of this established tree-lined neighborhood on a cul-de-sac, this end-unit PUD has much more than meets the eye, and is ready for it's next owner! The HOA covers lawn care and common areas, as well as a majority of the exterior maintenance including soffits, downspouts and gutters as well exterior brick and vinyl accents. Please reach out to the list agent if you have further HOA questions. The current owner has lovingly updated this beautiful 3 bed, 2 bath end unit one-story home with beautiful quartz countertops and an induction oven in the kitchen, along with updated shelving in the pantry. The stainless steel fridge in the kitchen as well as the washer and dryer convey! You will find newer LVP flooring throughout the home (no carpet!) as well as new tile in both bathooms along with updated vanities that feature granite countertops (double vanity in master bath and two vanities for bathroom #2), as well as an oversized walk-in shower in the master with a rain showerhead and a seat. Storage is not an issue in this home, as the current owner had a fantastic closet system installed in the master closet as well as the closet in bedroom #2. You will benefit from another walk-in-closet in bedroom #3! A water softening system has been installed in this home for added benefit. Some windows in the home have also been updated. Last but not least, you will benefit from being the very end-unit at the back of the neighborhood with a fantastic private patio and plenty of room to entertain!
Contact an agent
Home facts
- Year built:1988
- Listing Id #:1293147
- Added:158 day(s) ago
- Updated:July 27, 2025 at 03:15 PM
Rooms and interior
- Bedrooms:3
- Total bathrooms:2
- Full bathrooms:2
- Living area:1,628 sq. ft.
Heating and cooling
- Cooling:Central Cooling
- Heating:Electric, Forced Air
Structure and exterior
- Year built:1988
- Building area:1,628 sq. ft.
- Lot area:0.01 Acres
Schools
- High school:Central
- Middle school:Gibbs
- Elementary school:Inskip
Utilities
- Sewer:Public Sewer
Finances and disclosures
- Price:$354,500
- Price per sq. ft.:$217.75
New listings near 5009 Griffins Gate Lane
- Coming Soon
 $329,900Coming Soon2 beds 2 baths
$329,900Coming Soon2 beds 2 baths6408 Oleary Rd, Knoxville, TN 37918
MLS# 1312508Listed by: REALTY EXECUTIVES ASSOCIATES - New
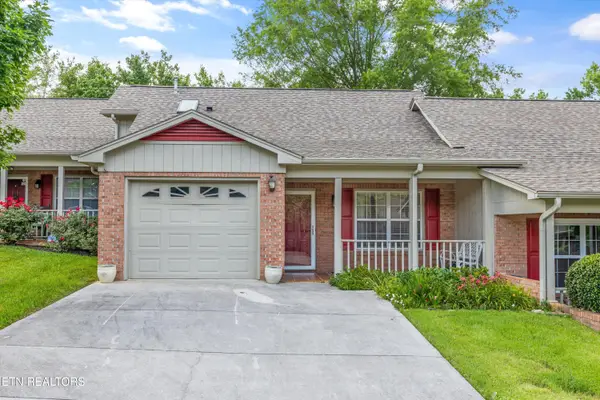 $275,000Active2 beds 2 baths1,293 sq. ft.
$275,000Active2 beds 2 baths1,293 sq. ft.1954 Locarno Drive, Knoxville, TN 37914
MLS# 1312510Listed by: KELLER WILLIAMS - New
 $217,500Active3 beds 1 baths1,100 sq. ft.
$217,500Active3 beds 1 baths1,100 sq. ft.3430 Wilson Ave, Knoxville, TN 37914
MLS# 1312485Listed by: KNOX REALTY - New
 $399,000Active3 beds 3 baths2,419 sq. ft.
$399,000Active3 beds 3 baths2,419 sq. ft.4242 Rare Earth Drive, Knoxville, TN 37938
MLS# 1312491Listed by: CENTURY 21 LEGACY  $463,662Pending4 beds 3 baths2,621 sq. ft.
$463,662Pending4 beds 3 baths2,621 sq. ft.1683 Hickory Meadows, Knoxville, TN 37920
MLS# 1312471Listed by: REALTY EXECUTIVES ASSOCIATES- Coming Soon
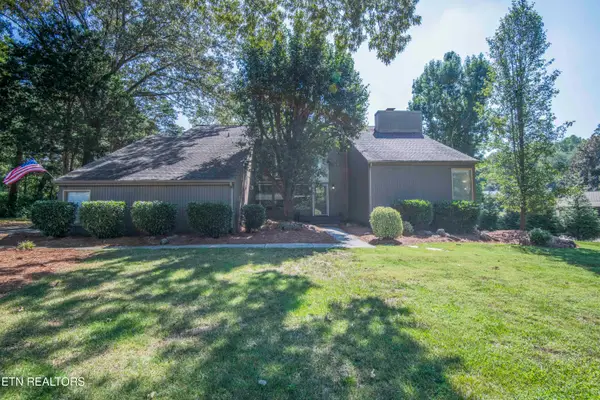 $687,500Coming Soon4 beds 3 baths
$687,500Coming Soon4 beds 3 baths623 Augusta National Way, Knoxville, TN 37934
MLS# 1312474Listed by: CORNERSTONE REALTY ASSOCIATES - Coming Soon
 $235,000Coming Soon1 beds 2 baths
$235,000Coming Soon1 beds 2 baths2515 Orchard House Way, Knoxville, TN 37921
MLS# 1312444Listed by: ADAM WILSON REALTY - Coming SoonOpen Sun, 6 to 8pm
 $445,000Coming Soon4 beds 3 baths
$445,000Coming Soon4 beds 3 baths7509 Belfast Lane, Knoxville, TN 37931
MLS# 1312445Listed by: REALTY EXECUTIVES ASSOCIATES - New
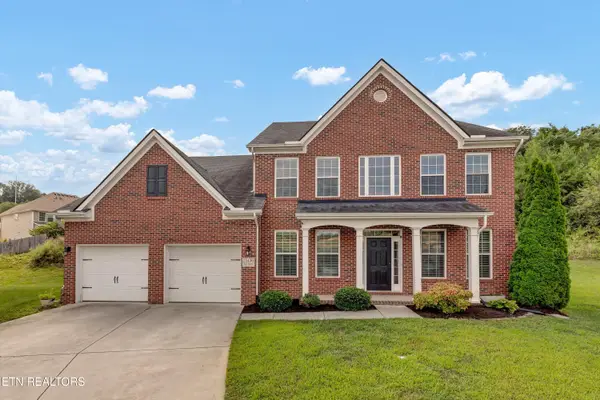 $674,900Active4 beds 4 baths3,322 sq. ft.
$674,900Active4 beds 4 baths3,322 sq. ft.12436 Turkey Crossing Lane, Knoxville, TN 37932
MLS# 1312457Listed by: REALTY EXECUTIVES ASSOCIATES - New
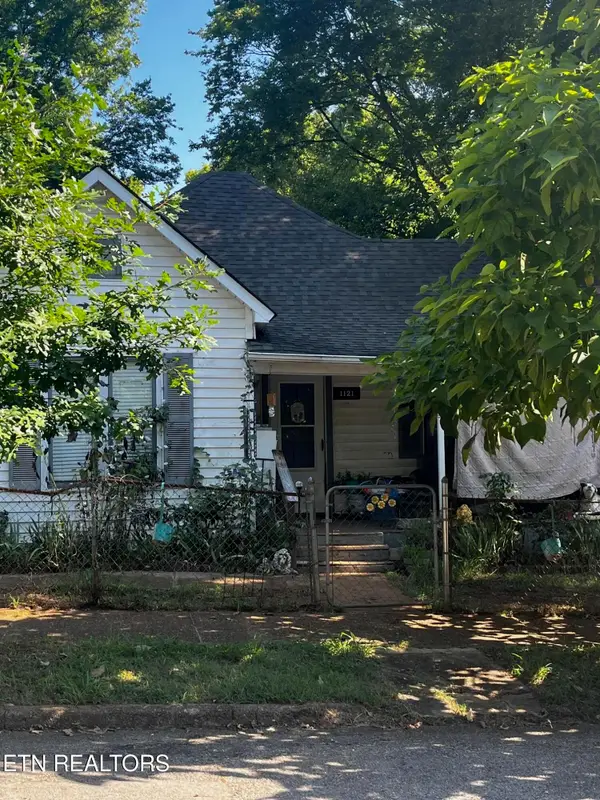 $369,990Active4 beds 3 baths1,660 sq. ft.
$369,990Active4 beds 3 baths1,660 sq. ft.1121 Overton Place, Knoxville, TN 37917
MLS# 1312458Listed by: KNOX REALTY
