5015 NW Tenwood Drive, Knoxville, TN 37921
Local realty services provided by:Better Homes and Gardens Real Estate Jackson Realty
5015 NW Tenwood Drive,Knoxville, TN 37921
$274,900
- 3 Beds
- 2 Baths
- 1,084 sq. ft.
- Single family
- Active
Listed by:britany boatwright
Office:max house brokered exp
MLS#:1310099
Source:TN_KAAR
Price summary
- Price:$274,900
- Price per sq. ft.:$253.6
About this home
Responsive Mortgage is extending a substantial closing cost credit equivalent to 1% of the loan amount when you secure financing through Responsive Mortgage . The 1% of the loan amount can be used for rate buy down or lender credits specifically for this home. (Gold Star Mortgage Financial Group, Corporation, NMLS #3446, Equal Housing Lender. This is not a commitment to lend, and restrictions may apply)
This beautifully refreshed Knoxville home is ready for its next chapter! Step inside and be greeted by brand-new vinyl flooring throughout, giving the home a clean, modern feel. The entire interior has been freshly painted, offering a bright and inviting atmosphere from the moment you walk in.
The kitchen has been fully updated with a new stove, dishwasher, microwave, and refrigeratorâ€'perfect for home chefs and busy households alike. Both bathrooms have been thoughtfully renovated with new sinks, vanities, and toilets, adding comfort and style to everyday living.
You'll also find new ceiling fans in two of the bedrooms, providing year-round comfort, along with new window blinds throughout the home for added privacy and a polished look.
Tucked in a convenient location close to shops, dining, and major highways, this home is a perfect blend of updates and accessibility. Whether you're a first-time buyer, downsizing, or investingâ€'this home checks all the boxes.
ðŸ' Schedule your private showing today and come see why 5015 Tenwood Dr should be your next address!
Contact an agent
Home facts
- Year built:2008
- Listing ID #:1310099
- Added:60 day(s) ago
- Updated:September 27, 2025 at 03:35 PM
Rooms and interior
- Bedrooms:3
- Total bathrooms:2
- Full bathrooms:2
- Living area:1,084 sq. ft.
Heating and cooling
- Cooling:Central Cooling
- Heating:Central, Electric
Structure and exterior
- Year built:2008
- Building area:1,084 sq. ft.
- Lot area:0.11 Acres
Schools
- High school:West
- Middle school:Northwest
- Elementary school:Pond Gap
Utilities
- Sewer:Public Sewer
Finances and disclosures
- Price:$274,900
- Price per sq. ft.:$253.6
New listings near 5015 NW Tenwood Drive
- New
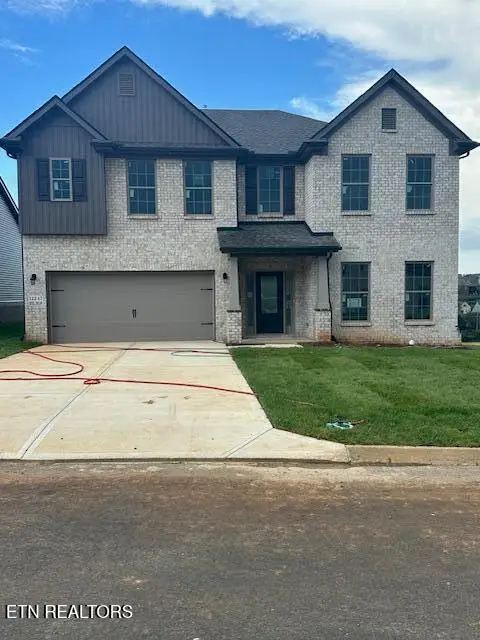 $737,766Active5 beds 4 baths3,547 sq. ft.
$737,766Active5 beds 4 baths3,547 sq. ft.12247 Bethel Hollow Rd, Knoxville, TN 37932
MLS# 1316800Listed by: REALTY EXECUTIVES ASSOCIATES - Coming Soon
 $349,000Coming Soon3 beds 2 baths
$349,000Coming Soon3 beds 2 baths2304 Juniper Drive, Knoxville, TN 37912
MLS# 1316801Listed by: REALTY EXECUTIVE ASSOCIATES DOWNTOWN - New
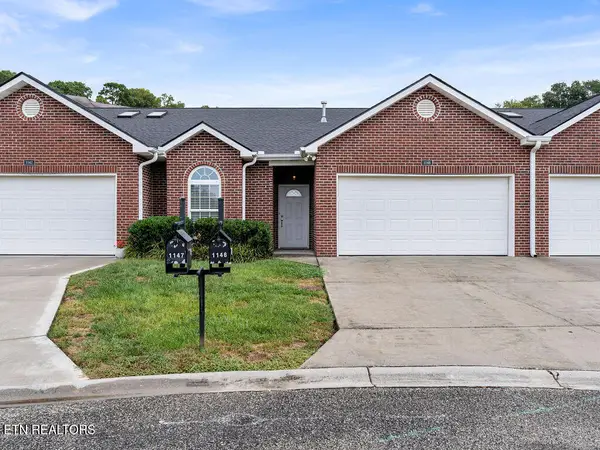 $350,000Active2 beds 2 baths1,468 sq. ft.
$350,000Active2 beds 2 baths1,468 sq. ft.1148 Webster Groves Lane, Knoxville, TN 37909
MLS# 1316792Listed by: REALTY EXECUTIVES ASSOCIATES - New
 $350,000Active3 beds 3 baths1,296 sq. ft.
$350,000Active3 beds 3 baths1,296 sq. ft.1214 Michaels Lane, Knoxville, TN 37912
MLS# 1316777Listed by: ADAM WILSON REALTY - New
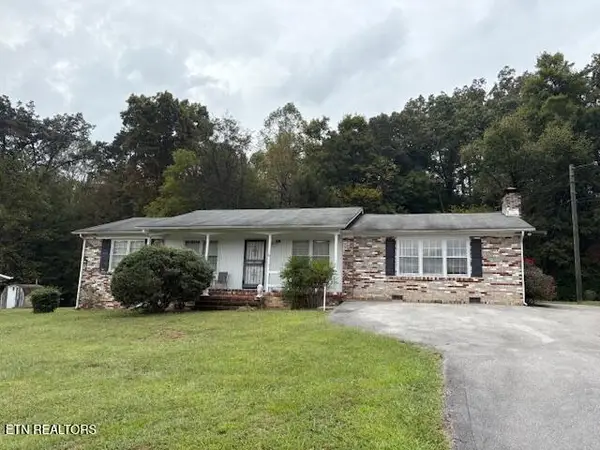 $249,000Active3 beds 2 baths1,620 sq. ft.
$249,000Active3 beds 2 baths1,620 sq. ft.6313 Milroy Lane, Knoxville, TN 37918
MLS# 1316781Listed by: REALTY EXECUTIVES-NIKITIA THOMPSON REALTY - New
 $325,000Active5 beds 2 baths2,285 sq. ft.
$325,000Active5 beds 2 baths2,285 sq. ft.2503 Martin Luther King Ave, Knoxville, TN 37914
MLS# 1316785Listed by: REALTY EXECUTIVES ASSOCIATES - New
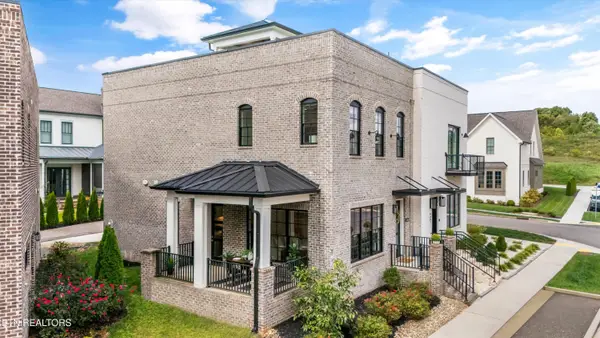 $739,000Active2 beds 3 baths1,716 sq. ft.
$739,000Active2 beds 3 baths1,716 sq. ft.9407 Clingmans Dome Drive, Knoxville, TN 37922
MLS# 1316774Listed by: REAL BROKER - New
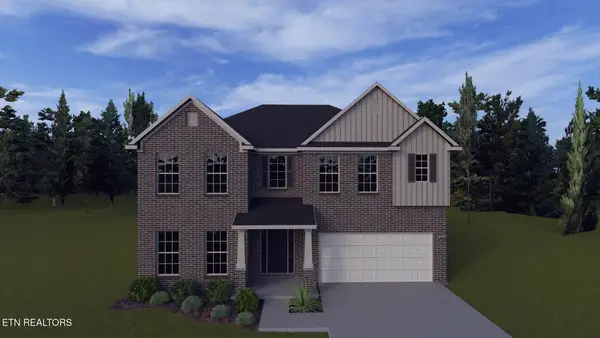 $744,704Active6 beds 4 baths3,581 sq. ft.
$744,704Active6 beds 4 baths3,581 sq. ft.1882 Hickory Reserve Rd, Knoxville, TN 37932
MLS# 1316775Listed by: REALTY EXECUTIVES ASSOCIATES - New
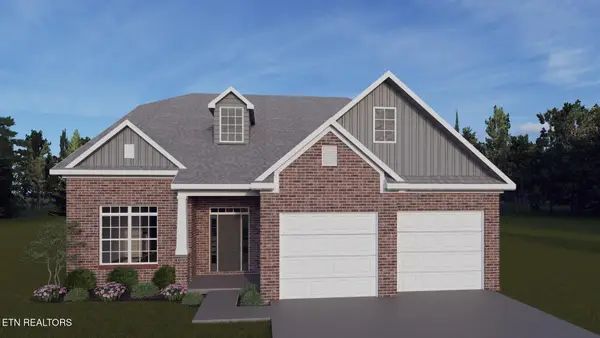 $885,234Active4 beds 4 baths3,289 sq. ft.
$885,234Active4 beds 4 baths3,289 sq. ft.1849 Hickory Reserve Rd Drive, Knoxville, TN 37932
MLS# 1316768Listed by: REALTY EXECUTIVES ASSOCIATES - New
 $1,410,000Active5 beds 4 baths3,938 sq. ft.
$1,410,000Active5 beds 4 baths3,938 sq. ft.550 Stone Villa Lane, Knoxville, TN 37934
MLS# 1316764Listed by: WALLACE
