5109 Yosemite Tr, Knoxville, TN 37909
Local realty services provided by:Better Homes and Gardens Real Estate Jackson Realty
5109 Yosemite Tr,Knoxville, TN 37909
$819,999
- 5 Beds
- 5 Baths
- 3,429 sq. ft.
- Single family
- Active
Listed by:igor cheban
Office:realty executives associates
MLS#:1315505
Source:TN_KAAR
Price summary
- Price:$819,999
- Price per sq. ft.:$239.14
About this home
Your dream home is here — brand-new, beautifully designed, and ready for you. This stunning 5-bedroom, 4.5-bath residence in Knoxville offers the perfect balance of luxury and livability, with a primary suite on the main level for ultimate comfort and convenience.
Step inside to soaring ceilings, sun-filled spaces, and an open-concept layout that makes entertaining effortless. The gourmet kitchen is a showstopper, featuring sleek modern finishes, premium appliances, and a spacious island that's perfect for gathering with friends and family.
Upstairs, you'll find generously sized bedrooms, 3 full baths with designer touches, and a versatile bonus room — ideal for a media space, playroom, or home office. Every detail has been thoughtfully chosen, from the stylish fixtures to the energy-efficient systems that keep your home comfortable year-round.
Outside, enjoy a private backyard retreat and a location that puts you close to Knoxville's best shopping, dining, and schools.
Why wait for ''someday''? This is the home you've been searching for — schedule your private tour today and fall in love in person.
Contact an agent
Home facts
- Year built:2025
- Listing ID #:1315505
- Added:44 day(s) ago
- Updated:October 30, 2025 at 02:47 PM
Rooms and interior
- Bedrooms:5
- Total bathrooms:5
- Full bathrooms:4
- Half bathrooms:1
- Living area:3,429 sq. ft.
Heating and cooling
- Cooling:Central Cooling
- Heating:Electric, Forced Air, Heat Pump
Structure and exterior
- Year built:2025
- Building area:3,429 sq. ft.
- Lot area:0.68 Acres
Schools
- High school:West
- Middle school:Bearden
- Elementary school:Bearden
Utilities
- Sewer:Public Sewer
Finances and disclosures
- Price:$819,999
- Price per sq. ft.:$239.14
New listings near 5109 Yosemite Tr
- New
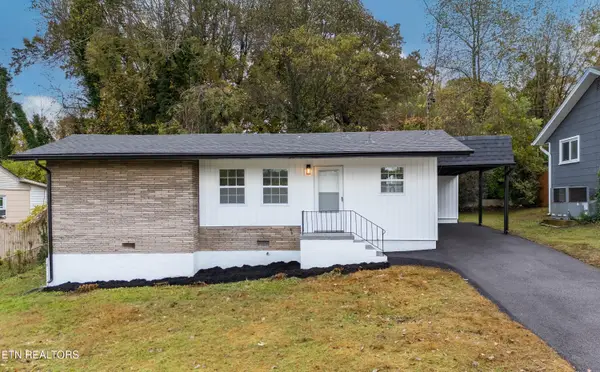 $234,900Active2 beds 1 baths846 sq. ft.
$234,900Active2 beds 1 baths846 sq. ft.308 Taliwa Drive, Knoxville, TN 37920
MLS# 1320300Listed by: ELITE REALTY - Coming Soon
 $389,900Coming Soon3 beds 2 baths
$389,900Coming Soon3 beds 2 baths5419 Oak Harbor Lane, Knoxville, TN 37921
MLS# 1320302Listed by: REALTY EXECUTIVES ASSOCIATES - Coming Soon
 $339,000Coming Soon3 beds 2 baths
$339,000Coming Soon3 beds 2 baths5303 Holston Drive, Knoxville, TN 37914
MLS# 1320303Listed by: CAPSTONE REALTY GROUP - New
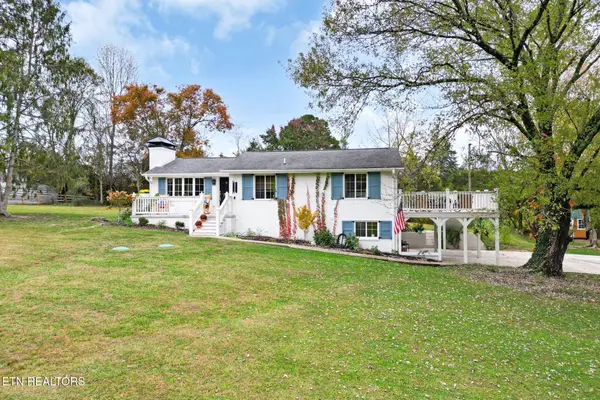 $539,900Active3 beds 2 baths2,322 sq. ft.
$539,900Active3 beds 2 baths2,322 sq. ft.2504 Robin Ben Lane, Knoxville, TN 37924
MLS# 1320307Listed by: WALKER REALTY GROUP, LLC - New
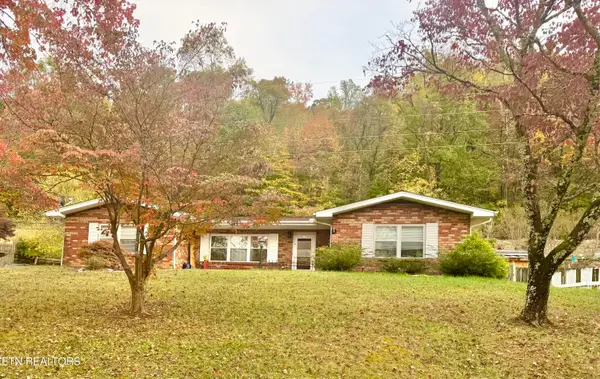 $325,000Active3 beds 2 baths1,596 sq. ft.
$325,000Active3 beds 2 baths1,596 sq. ft.4208 Spar Drive, Knoxville, TN 37918
MLS# 1320296Listed by: REALTY EXECUTIVES ASSOCIATES - Coming Soon
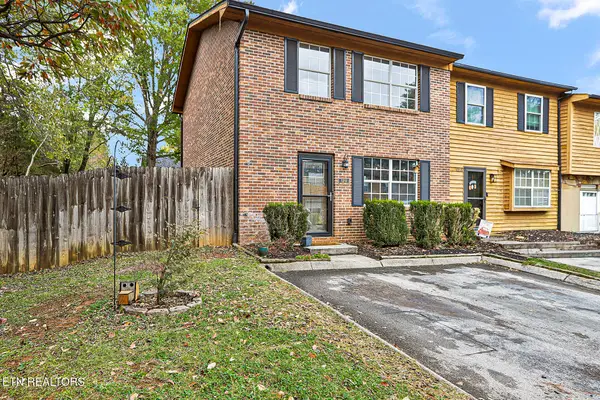 $238,000Coming Soon3 beds 2 baths
$238,000Coming Soon3 beds 2 baths1211 Crest Brook Drive, Knoxville, TN 37923
MLS# 1320297Listed by: REALTY EXECUTIVES ASSOCIATES - New
 $250,000Active2 beds 2 baths1,364 sq. ft.
$250,000Active2 beds 2 baths1,364 sq. ft.8400 Olde Colony Tr #70, Knoxville, TN 37923
MLS# 1320282Listed by: WALTON GEORGE REALTY GROUP - Coming SoonOpen Sat, 5 to 7pm
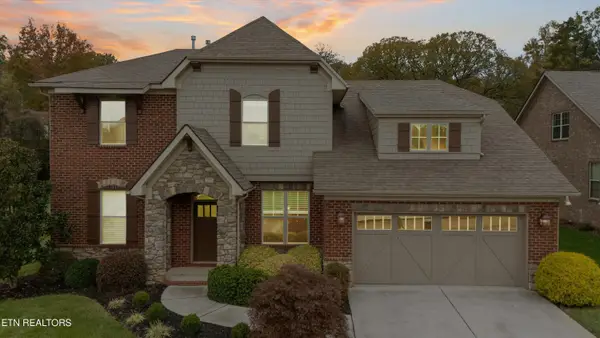 $765,000Coming Soon4 beds 3 baths
$765,000Coming Soon4 beds 3 baths12210 Inglecrest Lane, Knoxville, TN 37934
MLS# 1320276Listed by: PARK + ALLEY - New
 $374,900Active3 beds 2 baths2,100 sq. ft.
$374,900Active3 beds 2 baths2,100 sq. ft.8011 Millertown Pike, Knoxville, TN 37924
MLS# 1320277Listed by: STEPHENSON REALTY & AUCTION - Open Sat, 5 to 7pmNew
 $525,000Active5 beds 4 baths3,072 sq. ft.
$525,000Active5 beds 4 baths3,072 sq. ft.1708 Cedar Lane, Knoxville, TN 37918
MLS# 1320279Listed by: EXP REALTY, LLC
