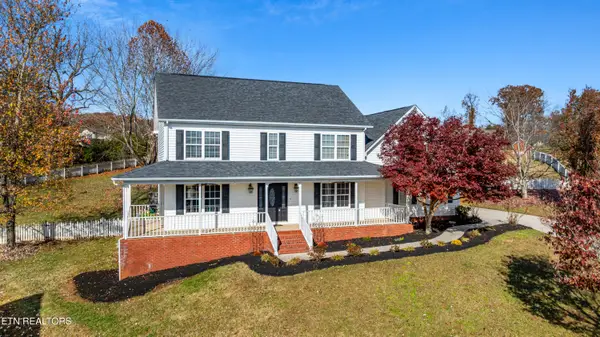5121 Ivy Branch Lane, Knoxville, TN 37918
Local realty services provided by:Better Homes and Gardens Real Estate Gwin Realty
5121 Ivy Branch Lane,Knoxville, TN 37918
$399,000
- 3 Beds
- 2 Baths
- 1,850 sq. ft.
- Single family
- Pending
Listed by: matthew peters, natali peters
Office: hustle realty
MLS#:1309834
Source:TN_KAAR
Price summary
- Price:$399,000
- Price per sq. ft.:$215.68
- Monthly HOA dues:$125
About this home
Easy Living in Halls Crossroads!
Welcome to 5121 Ivy Branch Ln—a charming 3-bedroom, 2-bath condo offering low-maintenance living in a quiet, convenient North Knoxville community.
This well-maintained home features a spacious living area filled with natural light, highlighted by a sleek 9-blade ceiling fan with remote control for year-round comfort. The efficient kitchen includes pull-out cabinet storage and new LED under-cabinet lighting, making both cooking and cleanup a breeze.
The main-level primary suite offers privacy and comfort with a custom glass shower door in the en-suite bath. Both the guest and main bathrooms have been upgraded with modern vanity lights and medicine cabinets for a fresh, stylish feel. The dining room features a new LED fixture, adding warmth and elegance to your meals.
Step outside to the back screened patio and enjoy your fenced-in space, complete with a new rod iron fence—perfect for pets, privacy, and peace of mind.
With exterior maintenance and landscaping handled by the HOA, this home gives you the freedom to focus on what matters most. Conveniently located just minutes from schools, shopping, and downtown Knoxville, it offers both peace and proximity.
Don't miss your chance to own this beautifully updated gem—schedule your private showing today!
Contact an agent
Home facts
- Year built:2022
- Listing ID #:1309834
- Added:112 day(s) ago
- Updated:November 15, 2025 at 09:07 AM
Rooms and interior
- Bedrooms:3
- Total bathrooms:2
- Full bathrooms:2
- Living area:1,850 sq. ft.
Heating and cooling
- Cooling:Central Cooling
- Heating:Central, Electric
Structure and exterior
- Year built:2022
- Building area:1,850 sq. ft.
- Lot area:0.13 Acres
Schools
- High school:Gibbs
- Middle school:Halls
- Elementary school:Adrian Burnett
Utilities
- Sewer:Public Sewer
Finances and disclosures
- Price:$399,000
- Price per sq. ft.:$215.68
New listings near 5121 Ivy Branch Lane
 $513,130Pending4 beds 3 baths2,224 sq. ft.
$513,130Pending4 beds 3 baths2,224 sq. ft.2432 Lena George Lane, Knoxville, TN 37931
MLS# 1302429Listed by: WORLEY BUILDERS, INC. $380,175Pending3 beds 3 baths1,937 sq. ft.
$380,175Pending3 beds 3 baths1,937 sq. ft.1655 Lateglow Way, Knoxville, TN 37931
MLS# 1321598Listed by: WOODY CREEK REALTY, LLC $234,900Pending3 beds 2 baths952 sq. ft.
$234,900Pending3 beds 2 baths952 sq. ft.2806 Wendi Ann Drive, Knoxville, TN 37924
MLS# 1321649Listed by: KELLER WILLIAMS $400,000Pending3 beds 3 baths2,298 sq. ft.
$400,000Pending3 beds 3 baths2,298 sq. ft.209 Engert Rd, Knoxville, TN 37922
MLS# 1321846Listed by: WALLACE- New
 $115,000Active3 beds 1 baths1,098 sq. ft.
$115,000Active3 beds 1 baths1,098 sq. ft.3533 Ashland Ave, Knoxville, TN 37914
MLS# 1321851Listed by: REALTY EXECUTIVES ASSOCIATES - Coming Soon
 $357,999Coming Soon3 beds 2 baths
$357,999Coming Soon3 beds 2 baths7513 Rocky Hill Lane, Knoxville, TN 37919
MLS# 1321991Listed by: WALLACE - New
 $1,097,000Active6.15 Acres
$1,097,000Active6.15 Acres1707&1717 Loves Creek Rd, Knoxville, TN 37924
MLS# 1321994Listed by: THE REAL ESTATE FIRM, INC. - New
 $245,000Active3 beds 2 baths1,372 sq. ft.
$245,000Active3 beds 2 baths1,372 sq. ft.212 Oglewood Ave, Knoxville, TN 37917
MLS# 1321651Listed by: GOLDMAN PARTNERS REALTY, LLC - New
 $639,500Active4 beds 3 baths3,283 sq. ft.
$639,500Active4 beds 3 baths3,283 sq. ft.624 Glen Willow Drive, Knoxville, TN 37934
MLS# 1321866Listed by: CENTURY 21 MVP - Open Sat, 5 to 7pmNew
 $575,000Active5 beds 3 baths2,975 sq. ft.
$575,000Active5 beds 3 baths2,975 sq. ft.7420 Stonington Lane, Knoxville, TN 37931
MLS# 1321976Listed by: KELLER WILLIAMS REALTY
