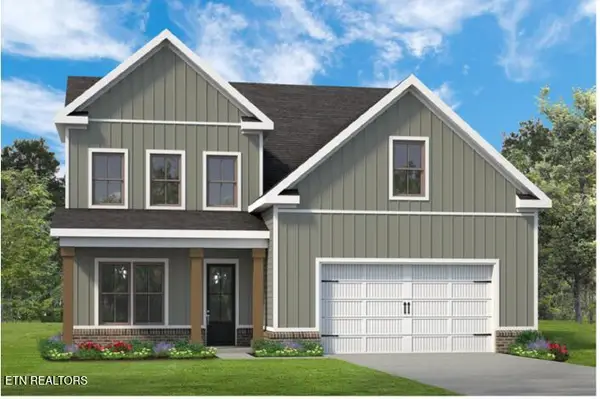513 Confederate Drive, Knoxville, TN 37922
Local realty services provided by:Better Homes and Gardens Real Estate Jackson Realty
513 Confederate Drive,Knoxville, TN 37922
$350,000
- 3 Beds
- 3 Baths
- 1,390 sq. ft.
- Single family
- Pending
Listed by:kristy simmerman
Office:realty executives associates
MLS#:1311749
Source:TN_KAAR
Price summary
- Price:$350,000
- Price per sq. ft.:$251.8
About this home
Charming West Knoxville Gem - Priced to Sell!
Discover the perfect blend of comfort, convenience, and community in this delightful home located in the heart of West Knoxville. Situated in a well-established neighborhood known for its friendly atmosphere and mature trees, this property offers easy access to top-rated schools, shopping, dining, and the best that Knoxville has to offer.
Step inside and enjoy a light-filled sunroom - the ideal spot for morning coffee, an afternoon read, or year-round entertaining. The functional layout makes everyday living a breeze, while the generous lot size provides space for gardening, play, or simply relaxing outdoors.
This home is priced to move, making it a rare opportunity in such a desirable location. Whether you're looking for your first home, a smart investment, or the perfect place to downsize, 513 Confederate Drive checks all the boxes.
Highlights:
Prime West Knoxville location near schools, parks, and shopping
Welcoming sunroom for year-round enjoyment
Quick access to I-40 and major conveniences
Competitive pricing for a fast sale
Don't miss your chance to own a piece of West Knoxville at a value you can't beat. Schedule your showing today!
Contact an agent
Home facts
- Year built:1984
- Listing ID #:1311749
- Added:44 day(s) ago
- Updated:August 30, 2025 at 07:44 AM
Rooms and interior
- Bedrooms:3
- Total bathrooms:3
- Full bathrooms:2
- Half bathrooms:1
- Living area:1,390 sq. ft.
Heating and cooling
- Cooling:Central Cooling, Wall Cooling
- Heating:Central, Electric, Forced Air
Structure and exterior
- Year built:1984
- Building area:1,390 sq. ft.
- Lot area:0.5 Acres
Schools
- High school:Bearden
- Middle school:West Valley
- Elementary school:A L Lotts
Utilities
- Sewer:Public Sewer
Finances and disclosures
- Price:$350,000
- Price per sq. ft.:$251.8
New listings near 513 Confederate Drive
 $379,900Active3 beds 3 baths2,011 sq. ft.
$379,900Active3 beds 3 baths2,011 sq. ft.7353 Sun Blossom #114, Knoxville, TN 37924
MLS# 1307924Listed by: THE GROUP REAL ESTATE BROKERAGE $605,000Pending4 beds 3 baths2,941 sq. ft.
$605,000Pending4 beds 3 baths2,941 sq. ft.11600 Mount Leconte Drive, Knoxville, TN 37932
MLS# 1316587Listed by: WOODY CREEK REALTY, LLC- New
 $298,870Active3 beds 3 baths1,381 sq. ft.
$298,870Active3 beds 3 baths1,381 sq. ft.7223 Traphill Lane, Knoxville, TN 37921
MLS# 1316572Listed by: D.R. HORTON - New
 $294,760Active3 beds 3 baths1,381 sq. ft.
$294,760Active3 beds 3 baths1,381 sq. ft.7217 Traphill Lane, Knoxville, TN 37921
MLS# 1316573Listed by: D.R. HORTON - New
 $294,760Active3 beds 3 baths1,381 sq. ft.
$294,760Active3 beds 3 baths1,381 sq. ft.7219 Traphill Lane, Knoxville, TN 37921
MLS# 1316575Listed by: D.R. HORTON - New
 $294,760Active3 beds 3 baths1,381 sq. ft.
$294,760Active3 beds 3 baths1,381 sq. ft.7221 Traphill Lane, Knoxville, TN 37921
MLS# 1316577Listed by: D.R. HORTON - New
 $599,900Active4 beds 3 baths2,696 sq. ft.
$599,900Active4 beds 3 baths2,696 sq. ft.8716 Wimbledon Drive, Knoxville, TN 37923
MLS# 1316579Listed by: REALTY EXECUTIVES ASSOCIATES ON THE SQUARE - Coming Soon
 $375,000Coming Soon3 beds 2 baths
$375,000Coming Soon3 beds 2 baths342 Chickamauga Ave, Knoxville, TN 37917
MLS# 1316585Listed by: APEX PROPERTY MANAGEMENT, LLC - New
 $864,900Active4 beds 4 baths2,942 sq. ft.
$864,900Active4 beds 4 baths2,942 sq. ft.11920 Catatoga Blvd, Knoxville, TN 37932
MLS# 1316586Listed by: REALTY EXECUTIVES ASSOCIATES  $428,176Pending3 beds 3 baths2,269 sq. ft.
$428,176Pending3 beds 3 baths2,269 sq. ft.1728 Hickory Meadows Drive, Knoxville, TN 37932
MLS# 1316565Listed by: REALTY EXECUTIVES ASSOCIATES
