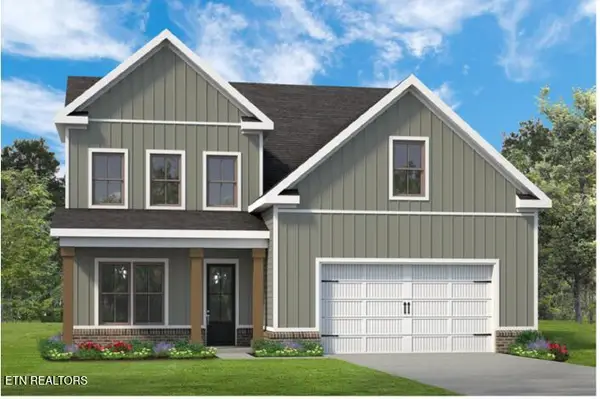5205 Wild Cherry Lane, Knoxville, TN 37918
Local realty services provided by:Better Homes and Gardens Real Estate Jackson Realty
5205 Wild Cherry Lane,Knoxville, TN 37918
$674,900
- 3 Beds
- 3 Baths
- 3,658 sq. ft.
- Single family
- Pending
Listed by:deborah hill-hobby
Office:the real estate firm, inc.
MLS#:1306484
Source:TN_KAAR
Price summary
- Price:$674,900
- Price per sq. ft.:$184.47
About this home
Beautifully remodeled one level home with the versatility of a finished basement, original hardwood floors on main level have been refinished, spacious rooms have been reconfigured providing an open-concept on the main level, recessed lighting adds to the modern updates in the sprawling Great Room, spacious and bright kitchen offers quartz tops, shaker white cabinets, inlay sink, stainless appliances, tile backsplash , pass-thru to separate Sun Room or currently staged as a dining room - you decide- Hearth Room adjoins Kitchen offering a brick wood burning fireplace, 3 main level bedrooms including master suite w/WI closets & built-ins,private entry to oversized deck, Ensuite offers WI tile shower, furniture vanity, tile floors, Guest bath offers soaking tub, WI tile shower Furniture vanity, tile floors, judges paneling accent wall completes this lovely appointed guest bath, enter the finished basement to find an ideal entertaining area in the family room with 2nd fireplace, two additional rooms for flex space - no windows in these flex rooms , 2 bay, oversized garage, spacious laundry room with room for additional refrigerator or freezer, dry storage, and full bath with Shower additional entry from driveway to garage and basement makes for easily , accessible space with no stairs. Outdoor space provides space for garden beds and playtime, oversized decking with easy access to the backyard. This is more than a house - its a place to live, entertain, tucked away in a small private subdivision just off much sought after Tazewell Pike in Fountain City but with no city taxes! Hurry to schedule your viewing today.
Contact an agent
Home facts
- Year built:1963
- Listing ID #:1306484
- Added:88 day(s) ago
- Updated:September 14, 2025 at 07:07 PM
Rooms and interior
- Bedrooms:3
- Total bathrooms:3
- Full bathrooms:3
- Living area:3,658 sq. ft.
Heating and cooling
- Cooling:Central Cooling
- Heating:Central, Electric
Structure and exterior
- Year built:1963
- Building area:3,658 sq. ft.
- Lot area:0.48 Acres
Schools
- High school:Central
- Middle school:Gresham
- Elementary school:Shannondale
Utilities
- Sewer:Public Sewer
Finances and disclosures
- Price:$674,900
- Price per sq. ft.:$184.47
New listings near 5205 Wild Cherry Lane
 $379,900Active3 beds 3 baths2,011 sq. ft.
$379,900Active3 beds 3 baths2,011 sq. ft.7353 Sun Blossom #114, Knoxville, TN 37924
MLS# 1307924Listed by: THE GROUP REAL ESTATE BROKERAGE $605,000Pending4 beds 3 baths2,941 sq. ft.
$605,000Pending4 beds 3 baths2,941 sq. ft.11600 Mount Leconte Drive, Knoxville, TN 37932
MLS# 1316587Listed by: WOODY CREEK REALTY, LLC- New
 $298,870Active3 beds 3 baths1,381 sq. ft.
$298,870Active3 beds 3 baths1,381 sq. ft.7223 Traphill Lane, Knoxville, TN 37921
MLS# 1316572Listed by: D.R. HORTON - New
 $294,760Active3 beds 3 baths1,381 sq. ft.
$294,760Active3 beds 3 baths1,381 sq. ft.7217 Traphill Lane, Knoxville, TN 37921
MLS# 1316573Listed by: D.R. HORTON - New
 $294,760Active3 beds 3 baths1,381 sq. ft.
$294,760Active3 beds 3 baths1,381 sq. ft.7219 Traphill Lane, Knoxville, TN 37921
MLS# 1316575Listed by: D.R. HORTON - New
 $294,760Active3 beds 3 baths1,381 sq. ft.
$294,760Active3 beds 3 baths1,381 sq. ft.7221 Traphill Lane, Knoxville, TN 37921
MLS# 1316577Listed by: D.R. HORTON - New
 $599,900Active4 beds 3 baths2,696 sq. ft.
$599,900Active4 beds 3 baths2,696 sq. ft.8716 Wimbledon Drive, Knoxville, TN 37923
MLS# 1316579Listed by: REALTY EXECUTIVES ASSOCIATES ON THE SQUARE - Coming Soon
 $375,000Coming Soon3 beds 2 baths
$375,000Coming Soon3 beds 2 baths342 Chickamauga Ave, Knoxville, TN 37917
MLS# 1316585Listed by: APEX PROPERTY MANAGEMENT, LLC - New
 $864,900Active4 beds 4 baths2,942 sq. ft.
$864,900Active4 beds 4 baths2,942 sq. ft.11920 Catatoga Blvd, Knoxville, TN 37932
MLS# 1316586Listed by: REALTY EXECUTIVES ASSOCIATES  $428,176Pending3 beds 3 baths2,269 sq. ft.
$428,176Pending3 beds 3 baths2,269 sq. ft.1728 Hickory Meadows Drive, Knoxville, TN 37932
MLS# 1316565Listed by: REALTY EXECUTIVES ASSOCIATES
