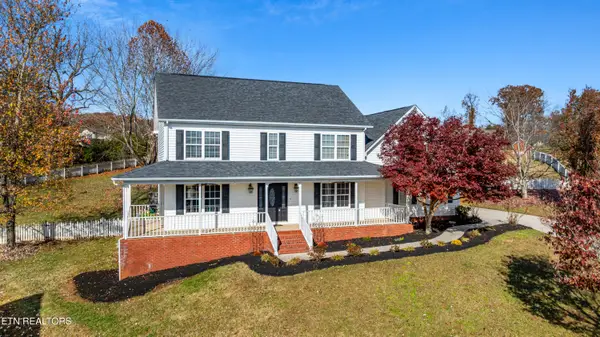521 Calthorpe Lane, Knoxville, TN 37912
Local realty services provided by:Better Homes and Gardens Real Estate Jackson Realty
521 Calthorpe Lane,Knoxville, TN 37912
$574,900
- 4 Beds
- 3 Baths
- 2,765 sq. ft.
- Single family
- Pending
Listed by: angel brewer
Office: elite realty
MLS#:1320936
Source:TN_KAAR
Price summary
- Price:$574,900
- Price per sq. ft.:$207.92
- Monthly HOA dues:$17.92
About this home
All brick executive home with generous living on the main level. Over 2300 sq ft of living on one level is hard to find at this price and in such a great neighborhood. Large en-suite master bedroom on main with dual vanity bath and walk in closet. Split 2 additional large bedrooms with Jack and Jill bath on main level. Formal dining room opens to vaulted family room and eat-in kitchen with beautiful maple cabinets that reach to the ceiling. Built-in bookshelves in kitchen and in keeping room with fireplace off of kitchen. The architectural details tell the story of this home with custom arches throughout along with tall ceilings, beautiful hardwoods, large doors and interesting angles. The screened in porch looks out onto the large deck with grill and a scenic view of the mountains. This home is nestled between 2 cul-de-sacs and offers privacy and peace. It has been meticulously maintained and is move-in ready. The storage space goes on and on with 2 large, floored attic spaces on each side of the bonus room upstairs. Bonus is roughed in for an additional bath and attic space can be easily finished. All appliances stay along with washer, dryer, grill w/2 tanks and extensive shelving in the garage. Tankless water heater means hot water on the spot. Be home in time for the holidays with your family.
Contact an agent
Home facts
- Year built:2006
- Listing ID #:1320936
- Added:9 day(s) ago
- Updated:November 15, 2025 at 09:06 AM
Rooms and interior
- Bedrooms:4
- Total bathrooms:3
- Full bathrooms:2
- Half bathrooms:1
- Living area:2,765 sq. ft.
Heating and cooling
- Cooling:Central Cooling
- Heating:Central
Structure and exterior
- Year built:2006
- Building area:2,765 sq. ft.
- Lot area:0.44 Acres
Schools
- High school:Central
- Middle school:Gresham
- Elementary school:Sterchi
Utilities
- Sewer:Public Sewer
Finances and disclosures
- Price:$574,900
- Price per sq. ft.:$207.92
New listings near 521 Calthorpe Lane
 $513,130Pending4 beds 3 baths2,224 sq. ft.
$513,130Pending4 beds 3 baths2,224 sq. ft.2432 Lena George Lane, Knoxville, TN 37931
MLS# 1302429Listed by: WORLEY BUILDERS, INC. $380,175Pending3 beds 3 baths1,937 sq. ft.
$380,175Pending3 beds 3 baths1,937 sq. ft.1655 Lateglow Way, Knoxville, TN 37931
MLS# 1321598Listed by: WOODY CREEK REALTY, LLC $234,900Pending3 beds 2 baths952 sq. ft.
$234,900Pending3 beds 2 baths952 sq. ft.2806 Wendi Ann Drive, Knoxville, TN 37924
MLS# 1321649Listed by: KELLER WILLIAMS $400,000Pending3 beds 3 baths2,298 sq. ft.
$400,000Pending3 beds 3 baths2,298 sq. ft.209 Engert Rd, Knoxville, TN 37922
MLS# 1321846Listed by: WALLACE- New
 $115,000Active3 beds 1 baths1,098 sq. ft.
$115,000Active3 beds 1 baths1,098 sq. ft.3533 Ashland Ave, Knoxville, TN 37914
MLS# 1321851Listed by: REALTY EXECUTIVES ASSOCIATES - Coming Soon
 $357,999Coming Soon3 beds 2 baths
$357,999Coming Soon3 beds 2 baths7513 Rocky Hill Lane, Knoxville, TN 37919
MLS# 1321991Listed by: WALLACE - New
 $1,097,000Active6.15 Acres
$1,097,000Active6.15 Acres1707&1717 Loves Creek Rd, Knoxville, TN 37924
MLS# 1321994Listed by: THE REAL ESTATE FIRM, INC. - New
 $245,000Active3 beds 2 baths1,372 sq. ft.
$245,000Active3 beds 2 baths1,372 sq. ft.212 Oglewood Ave, Knoxville, TN 37917
MLS# 1321651Listed by: GOLDMAN PARTNERS REALTY, LLC - New
 $639,500Active4 beds 3 baths3,283 sq. ft.
$639,500Active4 beds 3 baths3,283 sq. ft.624 Glen Willow Drive, Knoxville, TN 37934
MLS# 1321866Listed by: CENTURY 21 MVP - Open Sat, 5 to 7pmNew
 $575,000Active5 beds 3 baths2,975 sq. ft.
$575,000Active5 beds 3 baths2,975 sq. ft.7420 Stonington Lane, Knoxville, TN 37931
MLS# 1321976Listed by: KELLER WILLIAMS REALTY
