5225 Clairidge Rd, Knoxville, TN 37918
Local realty services provided by:Better Homes and Gardens Real Estate Gwin Realty
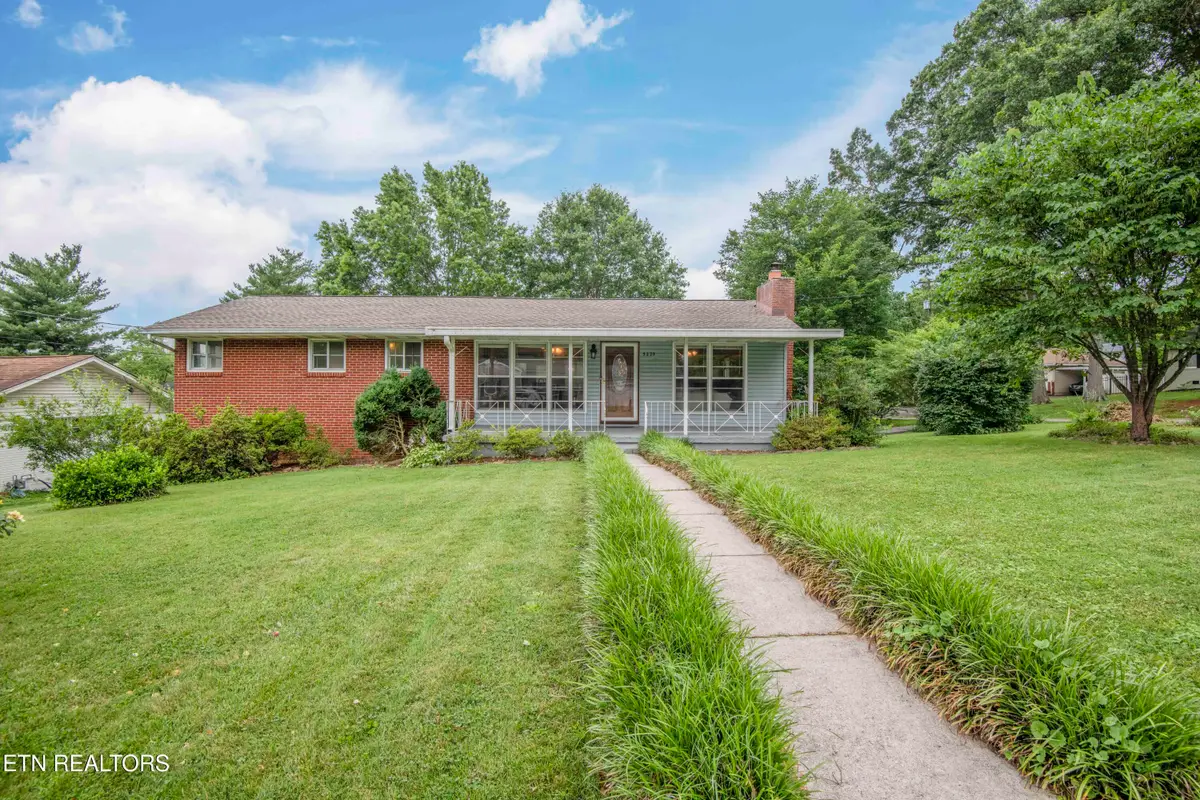
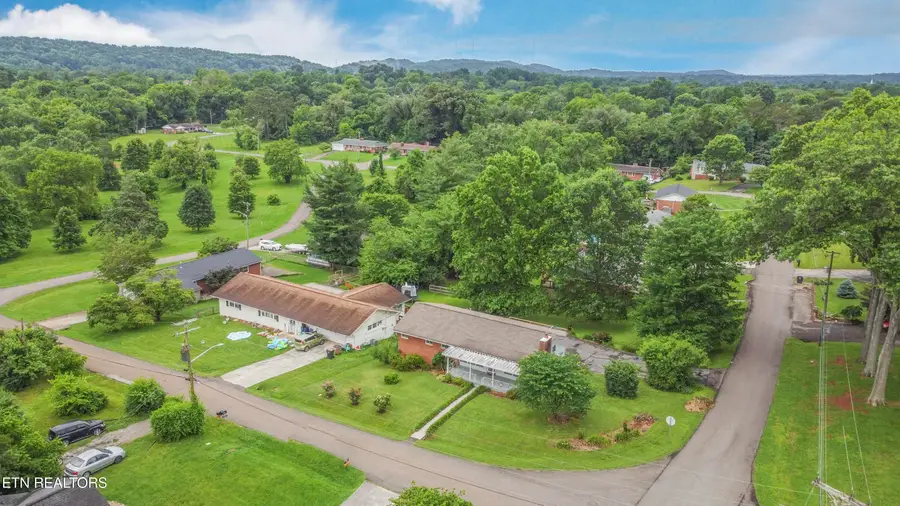

5225 Clairidge Rd,Knoxville, TN 37918
$334,000
- 3 Beds
- 2 Baths
- 1,484 sq. ft.
- Single family
- Pending
Listed by:steve goldin
Office:zach taylor real estate
MLS#:1305234
Source:TN_KAAR
Price summary
- Price:$334,000
- Price per sq. ft.:$225.07
About this home
Charming 3-Bedroom Home on a Corner Lot with Huge Basement & Stylish Upgrades in Fountain City!
Welcome to this beautifully maintained 3-bedroom, 2-bath home on a spacious 1/3-acre corner lot in a quiet, desirable neighborhood nestled in the heart of Fountain City. With almost 1,500 sq ft of finished living space and an additional, nearly, 1,500 sq ft heated and cooled walkout basement, this home offers unmatched versatility and room to grow.
Step onto the inviting front porch, then into an airy, open floor plan featuring gleaming hardwood floors, a stone wood-burning fireplace, and abundant natural light. The heart of the home is the stylish kitchen, complete with granite countertops, a large center island, tile backsplash, and easy access to the back deck—perfect for al fresco dining or entertaining.
Just off the kitchen is a spacious area ideal for creating a chef's pantry, breakfast nook, or additional storage, making this kitchen as functional as it is beautiful.
The home offers a comfortable primary suite, two additional bedrooms, and two full baths with tasteful finishes. Downstairs, the expansive unfinished walkout basement is heated and cooled, ready for your vision—whether it's a home gym, rec room, workshop, or in-law suite.
Additional highlights include a one-car garage, ample driveway parking for multiple vehicles, and mature landscaping around the lot.
Bonus: Sellers are including a 1-year Home Warranty valued at $750, offering added peace of mind for the new owners.
This move-in-ready home combines charm, modern updates, and future potential—all in one perfect package! Schedule your showing today!
Contact an agent
Home facts
- Year built:1958
- Listing Id #:1305234
- Added:56 day(s) ago
- Updated:July 20, 2025 at 07:28 AM
Rooms and interior
- Bedrooms:3
- Total bathrooms:2
- Full bathrooms:2
- Living area:1,484 sq. ft.
Heating and cooling
- Cooling:Central Cooling
- Heating:Central, Electric
Structure and exterior
- Year built:1958
- Building area:1,484 sq. ft.
- Lot area:0.32 Acres
Schools
- High school:Central
- Middle school:Gresham
- Elementary school:Shannondale
Utilities
- Sewer:Public Sewer
Finances and disclosures
- Price:$334,000
- Price per sq. ft.:$225.07
New listings near 5225 Clairidge Rd
- New
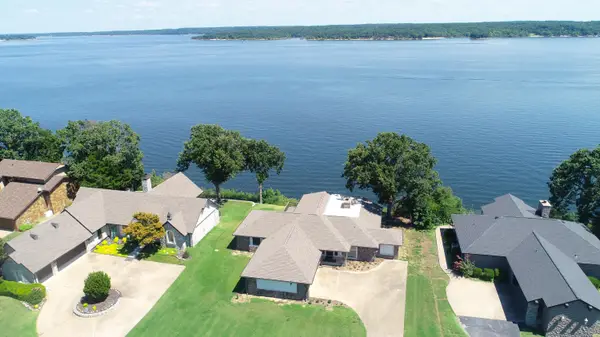 $840,000Active3 beds 3 baths2,392 sq. ft.
$840,000Active3 beds 3 baths2,392 sq. ft.33024 Mockingbird Lane, Afton, OK 74331
MLS# 25-1781Listed by: BIRD ISLAND REAL ESTATE - New
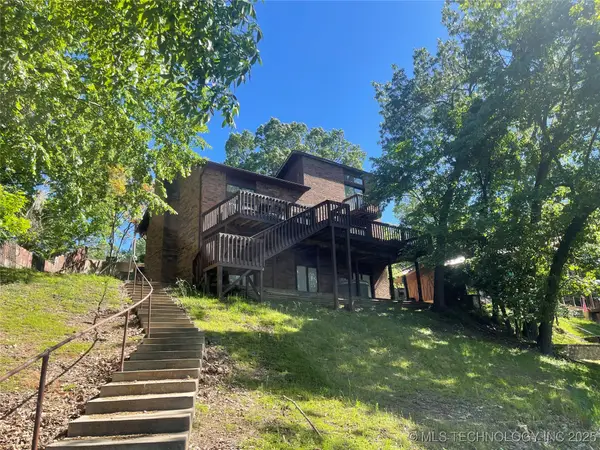 $775,000Active4 beds 3 baths2,589 sq. ft.
$775,000Active4 beds 3 baths2,589 sq. ft.450588 Happy Hollow Road, Afton, OK 74331
MLS# 2535604Listed by: MIDWEST LAND GROUP - New
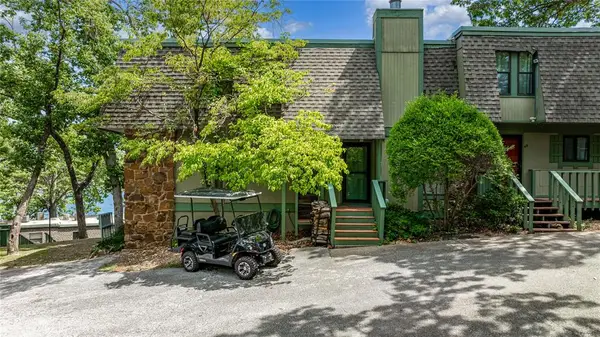 $269,000Active2 beds 2 baths1,080 sq. ft.
$269,000Active2 beds 2 baths1,080 sq. ft.450779 E 341st Road #46, Afton, OK 74331
MLS# 1185610Listed by: CHINOWTH & COHEN - New
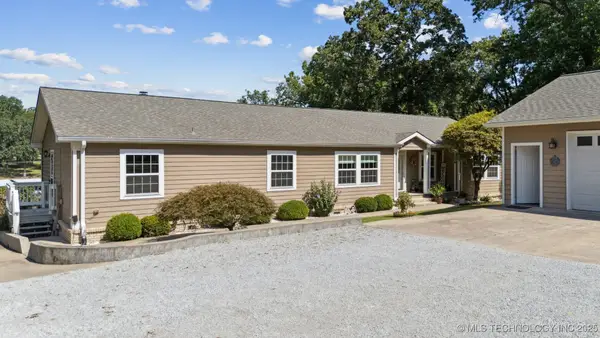 $650,000Active3 beds 3 baths2,235 sq. ft.
$650,000Active3 beds 3 baths2,235 sq. ft.56402 E 285 Road, Afton, OK 74331
MLS# 2535475Listed by: OKLAHOMES REALTY, INC. - New
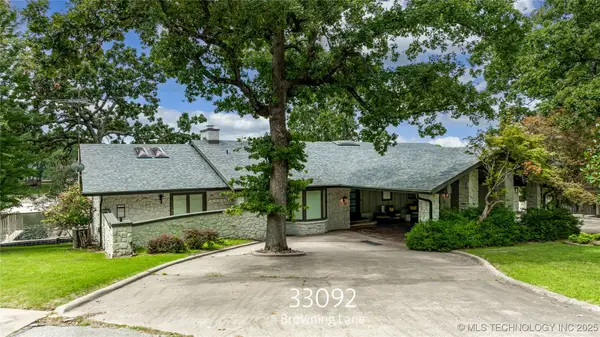 $2,100,000Active5 beds 5 baths5,049 sq. ft.
$2,100,000Active5 beds 5 baths5,049 sq. ft.33092 Browning Lane, Afton, OK 74331
MLS# 2535101Listed by: KELLER WILLIAMS REALTY - New
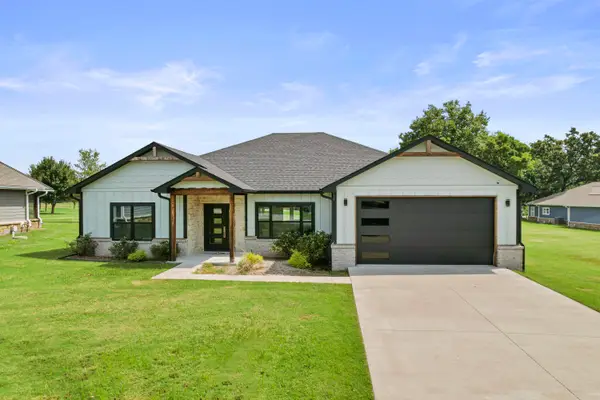 $549,000Active3 beds 3 baths2,209 sq. ft.
$549,000Active3 beds 3 baths2,209 sq. ft.28200 S Hwy 125 #unit 4, Afton, OK 74331
MLS# 25-1765Listed by: THE AGENCY - New
 $499,000Active3 beds 2 baths2,181 sq. ft.
$499,000Active3 beds 2 baths2,181 sq. ft.28200 S Highway 125 #Unit 21, Afton, OK 74331
MLS# 25-1760Listed by: SOLID ROCK REALTORS - GROVE - New
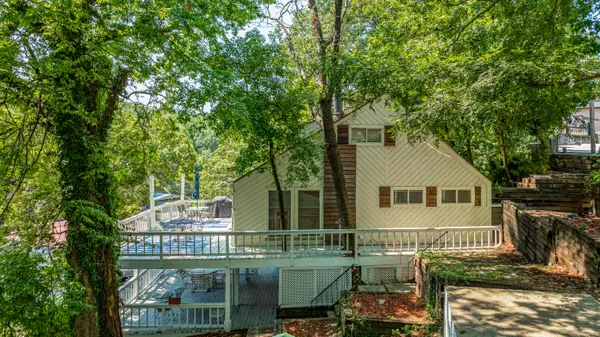 $549,900Active2 beds 3 baths1,841 sq. ft.
$549,900Active2 beds 3 baths1,841 sq. ft.450672 E 338 Road, Afton, OK 74331
MLS# 25-1759Listed by: MCKIBBEN & CO. REALTY - New
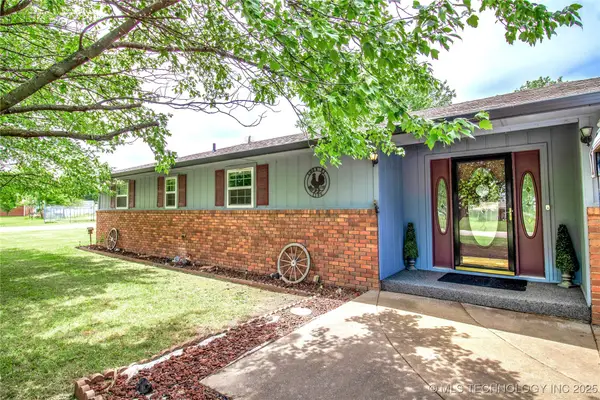 $219,000Active3 beds 2 baths2,100 sq. ft.
$219,000Active3 beds 2 baths2,100 sq. ft.403 Mulberry Avenue, Afton, OK 74331
MLS# 2535139Listed by: EXIT REALTY HARPER CARLTON GRO - New
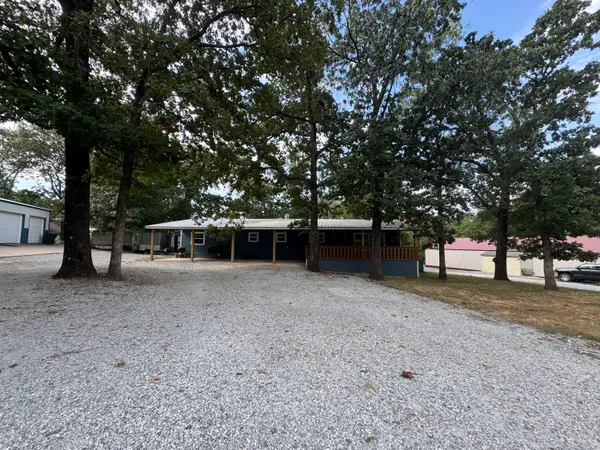 $399,900Active5 beds 2 baths2,344 sq. ft.
$399,900Active5 beds 2 baths2,344 sq. ft.453665 Ponca Avenue, Afton, OK 74331
MLS# 25-1747Listed by: REECENICHOLS BAJARANCH
