5260 Fountain Head Lane, Knoxville, TN 37918
Local realty services provided by:Better Homes and Gardens Real Estate Jackson Realty
5260 Fountain Head Lane,Knoxville, TN 37918
$389,000
- 3 Beds
- 2 Baths
- - sq. ft.
- Single family
- Coming Soon
Upcoming open houses
- Sun, Nov 2307:00 pm - 09:00 pm
Listed by: beth page
Office: wallace
MLS#:1322551
Source:TN_KAAR
Price summary
- Price:$389,000
- Monthly HOA dues:$205
About this home
Beautiful End-Unit Condo in Fountain City!
This charming 3 bedroom, 2 bathroom condo sits quietly on a dead-end street. Enjoy peaceful mornings on the screened-in back porch, or entertain on the extended patio.
Inside, you will find a large dining room accented with, trey ceilings, wall molding and trim flowing into a spacious living room complete with a cozy fireplace. The well appointed kitchen features quartz countertops and stainless steel appliances and plenty of cabinet storage. Conveniently located off the garage sits the laundry room with added cabinetry and tile floor.
Storage is abundant with custom closet systems in the closets and kitchen pantry. Major system updates provide peace of mind, including a tankless water heater and the HVAC and Roof replaced in 2024. The two car garage features epoxy finished flooring and additional storage.
As an end unit with upgraded finishes, generous living space and outdoor areas designed for enjoyment, it is turn key and ready to move in. With close proximity to Parks, Shopping, Golfing and the Interstate with no City Taxes.
Contact an agent
Home facts
- Year built:2005
- Listing ID #:1322551
- Added:1 day(s) ago
- Updated:November 21, 2025 at 11:48 AM
Rooms and interior
- Bedrooms:3
- Total bathrooms:2
- Full bathrooms:2
Heating and cooling
- Cooling:Central Cooling
- Heating:Central, Electric
Structure and exterior
- Year built:2005
Schools
- High school:Central
- Middle school:Gresham
- Elementary school:Shannondale
Utilities
- Sewer:Public Sewer
Finances and disclosures
- Price:$389,000
New listings near 5260 Fountain Head Lane
- New
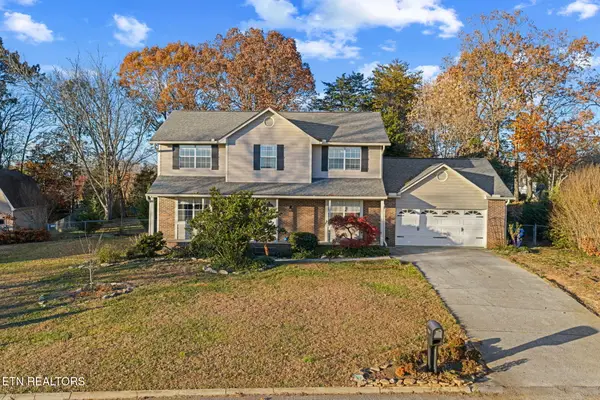 $514,900Active4 beds 3 baths2,364 sq. ft.
$514,900Active4 beds 3 baths2,364 sq. ft.1120 Buxton Drive, Knoxville, TN 37922
MLS# 1322546Listed by: STEPHENSON REALTY & AUCTION - Coming SoonOpen Sun, 7 to 9pm
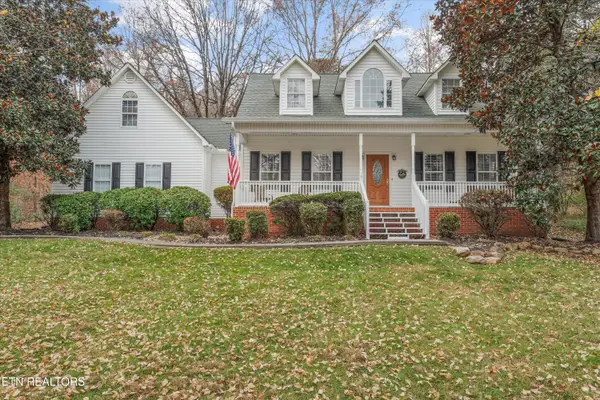 $525,000Coming Soon3 beds 3 baths
$525,000Coming Soon3 beds 3 baths5317 Ball Rd, Knoxville, TN 37931
MLS# 1322547Listed by: REALTY EXECUTIVES ASSOCIATES - New
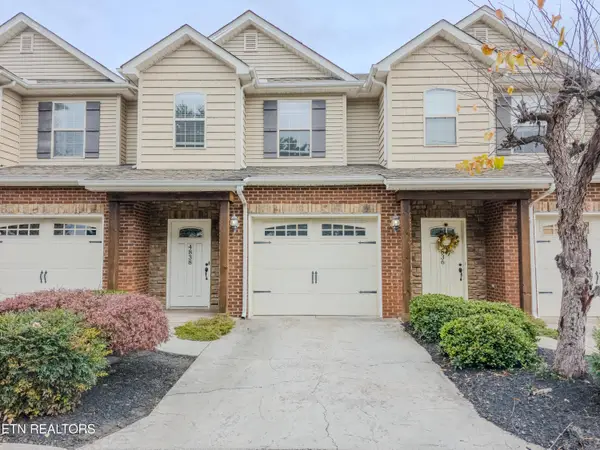 $280,000Active2 beds 3 baths1,432 sq. ft.
$280,000Active2 beds 3 baths1,432 sq. ft.4838 Fountain View Way, Knoxville, TN 37918
MLS# 1322524Listed by: REALTY EXECUTIVES ASSOCIATES - New
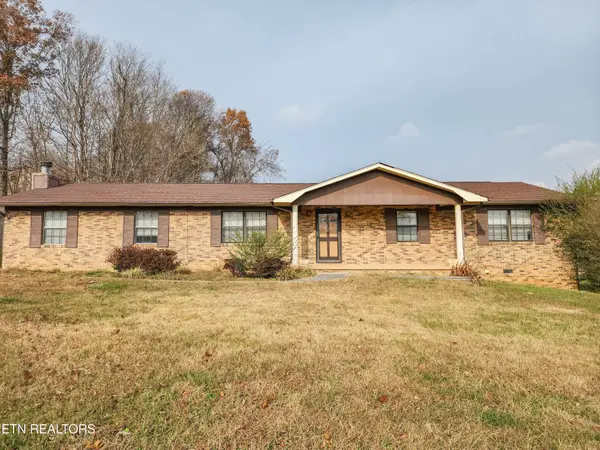 $308,000Active3 beds 2 baths1,846 sq. ft.
$308,000Active3 beds 2 baths1,846 sq. ft.4225 Inisbrook Way, Knoxville, TN 37938
MLS# 1322526Listed by: REALTY EXECUTIVES ASSOCIATES - New
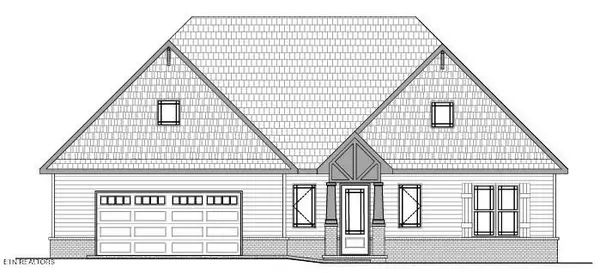 $649,900Active3 beds 3 baths2,106 sq. ft.
$649,900Active3 beds 3 baths2,106 sq. ft.12825 Magnolia Crest Lane, Knoxville, TN 37922
MLS# 1322527Listed by: REALTY EXECUTIVES ASSOCIATES - Coming Soon
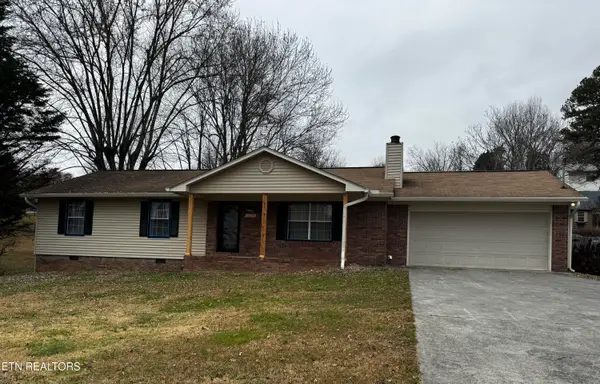 $359,900Coming Soon3 beds 2 baths
$359,900Coming Soon3 beds 2 baths11345 Snyder Rd, Knoxville, TN 37932
MLS# 1322535Listed by: REALTY ONE GROUP ANTHEM - New
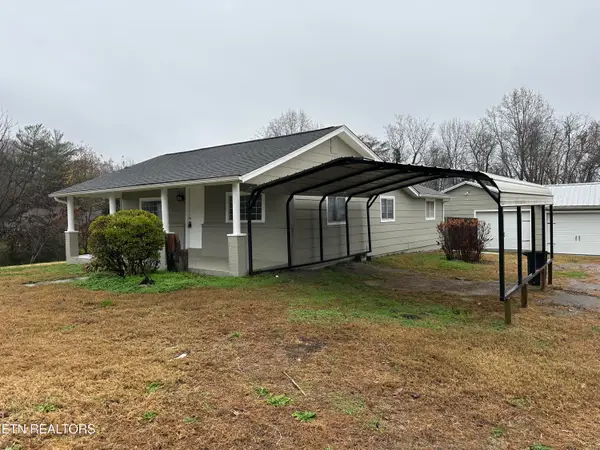 $429,900Active2 beds 1 baths1,148 sq. ft.
$429,900Active2 beds 1 baths1,148 sq. ft.10717 Dogwood Rd, Knoxville, TN 37931
MLS# 1322536Listed by: REALTY EXECUTIVES ASSOCIATES - New
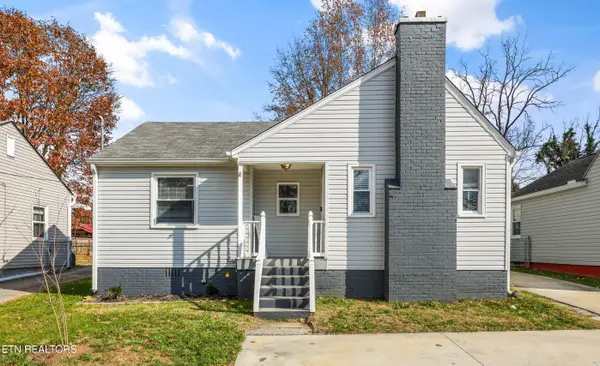 $275,000Active3 beds 1 baths863 sq. ft.
$275,000Active3 beds 1 baths863 sq. ft.1848 Buford St, Knoxville, TN 37920
MLS# 1322539Listed by: ROCKY TOP REALTY - New
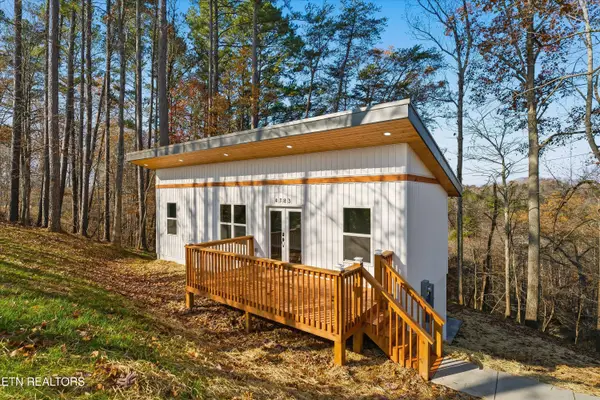 $350,000Active3 beds 2 baths1,260 sq. ft.
$350,000Active3 beds 2 baths1,260 sq. ft.4783 French Rd, Knoxville, TN 37920
MLS# 1322515Listed by: YOUNG MARKETING GROUP, REALTY EXECUTIVES
