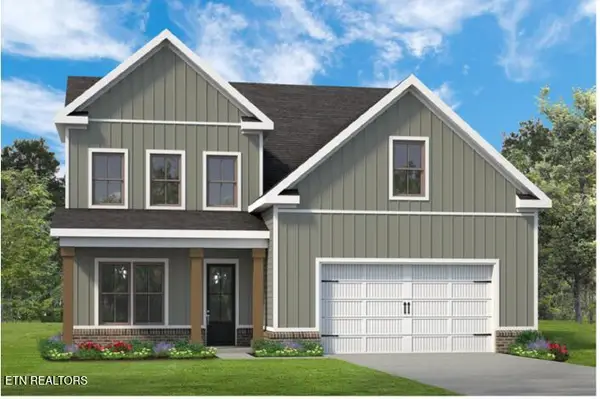5309 Oak Glade Lane, Knoxville, TN 37918
Local realty services provided by:Better Homes and Gardens Real Estate Jackson Realty
5309 Oak Glade Lane,Knoxville, TN 37918
$800,000
- 4 Beds
- 3 Baths
- 3,978 sq. ft.
- Single family
- Active
Listed by:jacqueline burg
Office:weichert realtors advantage plus
MLS#:1301270
Source:TN_KAAR
Price summary
- Price:$800,000
- Price per sq. ft.:$201.11
- Monthly HOA dues:$12.5
About this home
Fountain City home tucked away on a peaceful street, this big brick home on Oak Glade Lane feels like a private retreat. As you pull into the long driveway, the first thing you notice is how quiet and calm it is here. The trees wave gently in the breeze, and you can hear birds singing. This house was made for people who love both space and comfort. The living room is bright and open—perfect for movie nights or big family get-togethers. The kitchen is spacious, with plenty of room to cook a feast. There's even a special room you can use as an office or a quiet reading nook. The upstairs bedrooms, bonus room and laundry has access from two staircases. The main bedroom has a bathroom that feels like a spa, with a soaking tub and a shower that makes mornings feel like magic. Outside, the backyard is big enough to toss a football or host a barbecue. And the five-car garage that actually can hold 7 as the 2 car garage can hold 4 tandem. That's right—Seven spaces for cars, tools, bikes, or even your own workshop. Living here means you're just a short drive from parks, schools, and yummy local restaurants. It's a home built for making memories—calm, cozy, and close to everything.
Contact an agent
Home facts
- Year built:1996
- Listing ID #:1301270
- Added:127 day(s) ago
- Updated:August 30, 2025 at 02:35 PM
Rooms and interior
- Bedrooms:4
- Total bathrooms:3
- Full bathrooms:2
- Half bathrooms:1
- Living area:3,978 sq. ft.
Heating and cooling
- Cooling:Central Cooling
- Heating:Central, Electric
Structure and exterior
- Year built:1996
- Building area:3,978 sq. ft.
- Lot area:0.87 Acres
Schools
- High school:Central
- Middle school:Gresham
- Elementary school:Shannondale
Utilities
- Sewer:Public Sewer
Finances and disclosures
- Price:$800,000
- Price per sq. ft.:$201.11
New listings near 5309 Oak Glade Lane
 $379,900Active3 beds 3 baths2,011 sq. ft.
$379,900Active3 beds 3 baths2,011 sq. ft.7353 Sun Blossom #114, Knoxville, TN 37924
MLS# 1307924Listed by: THE GROUP REAL ESTATE BROKERAGE $605,000Pending4 beds 3 baths2,941 sq. ft.
$605,000Pending4 beds 3 baths2,941 sq. ft.11600 Mount Leconte Drive, Knoxville, TN 37932
MLS# 1316587Listed by: WOODY CREEK REALTY, LLC- New
 $298,870Active3 beds 3 baths1,381 sq. ft.
$298,870Active3 beds 3 baths1,381 sq. ft.7223 Traphill Lane, Knoxville, TN 37921
MLS# 1316572Listed by: D.R. HORTON - New
 $294,760Active3 beds 3 baths1,381 sq. ft.
$294,760Active3 beds 3 baths1,381 sq. ft.7217 Traphill Lane, Knoxville, TN 37921
MLS# 1316573Listed by: D.R. HORTON - New
 $294,760Active3 beds 3 baths1,381 sq. ft.
$294,760Active3 beds 3 baths1,381 sq. ft.7219 Traphill Lane, Knoxville, TN 37921
MLS# 1316575Listed by: D.R. HORTON - New
 $294,760Active3 beds 3 baths1,381 sq. ft.
$294,760Active3 beds 3 baths1,381 sq. ft.7221 Traphill Lane, Knoxville, TN 37921
MLS# 1316577Listed by: D.R. HORTON - New
 $599,900Active4 beds 3 baths2,696 sq. ft.
$599,900Active4 beds 3 baths2,696 sq. ft.8716 Wimbledon Drive, Knoxville, TN 37923
MLS# 1316579Listed by: REALTY EXECUTIVES ASSOCIATES ON THE SQUARE - Coming Soon
 $375,000Coming Soon3 beds 2 baths
$375,000Coming Soon3 beds 2 baths342 Chickamauga Ave, Knoxville, TN 37917
MLS# 1316585Listed by: APEX PROPERTY MANAGEMENT, LLC - New
 $864,900Active4 beds 4 baths2,942 sq. ft.
$864,900Active4 beds 4 baths2,942 sq. ft.11920 Catatoga Blvd, Knoxville, TN 37932
MLS# 1316586Listed by: REALTY EXECUTIVES ASSOCIATES  $428,176Pending3 beds 3 baths2,269 sq. ft.
$428,176Pending3 beds 3 baths2,269 sq. ft.1728 Hickory Meadows Drive, Knoxville, TN 37932
MLS# 1316565Listed by: REALTY EXECUTIVES ASSOCIATES
