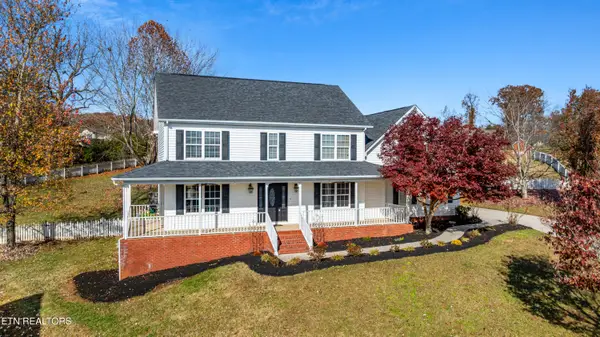532 Farragut Commons Drive, Knoxville, TN 37934
Local realty services provided by:Better Homes and Gardens Real Estate Gwin Realty
Listed by: stephen weiler
Office: real broker
MLS#:1321122
Source:TN_KAAR
Price summary
- Price:$400,000
- Price per sq. ft.:$215.75
- Monthly HOA dues:$136
About this home
Located in Farragut Commons, this home offers a ''right-sizing'' friendly layout with everything needed for daily living on the main level. Features include zero-step entry, primary suite on the main level, main-level laundry, a 2-car garage, and primarily engineered hardwood flooring throughout the living spaces.
Fresh interior paint offers a move-in ready transition. The HVAC system is approximately 2020 (buyer to verify). The open-concept living, dining, and kitchen area features vaulted ceilings, a natural gas fireplace, multiple windows for natural light, and a brand-new rear deck overlooking a private wooded backdrop.
The kitchen includes stainless steel appliances, a breakfast bar for additional seating, and functional cabinet storage and prep space.
The primary en-suite on the main level includes a dual vanity, access to a walk-in closet, and an adjoining bath layout that supports ease of use. Upper-level bedrooms provide additional flexibility for guests, office space, hobbies, or seasonal storage needs.
Outdoor enjoyment is enhanced by the private rear setting and wooded tree line. The Farragut Greenway is located directly behind the home, offering easy access to scenic paved trails for recreation, morning walks, or daily outings without getting in a vehicle.
The HOA covers exterior building maintenance, lawn care, and common area care, supporting a low-maintenance living experience for those prioritizing convenience and time savings.
This prime location offers standout proximity benefits to all things like Turkey Creek, Interstate 40, multiple parks (Founders, Anchor, McFee), Coffee Shops (Summer Moon, Starbucks, Honeybee) and entertainment.
Daily conveniences including grocery stores, healthcare offices, service providers, major retail outlets, and local restaurants are all close by, strengthening the long-term lifestyle value of this Farragut address.
The listing also includes a 3D virtual tour for remote viewing and pre-showing convenience. Buyers should verify all details including square footage, system ages, and HOA coverage.
Schedule a showing to explore the thoughtful combination of main-level living, low-maintenance advantages, and nearby amenity access that this Farragut Commons property offers.
Contact an agent
Home facts
- Year built:1993
- Listing ID #:1321122
- Added:8 day(s) ago
- Updated:November 15, 2025 at 09:06 AM
Rooms and interior
- Bedrooms:3
- Total bathrooms:3
- Full bathrooms:2
- Half bathrooms:1
- Living area:1,854 sq. ft.
Heating and cooling
- Cooling:Central Cooling
- Heating:Central, Electric, Forced Air
Structure and exterior
- Year built:1993
- Building area:1,854 sq. ft.
- Lot area:0.1 Acres
Utilities
- Sewer:Public Sewer
Finances and disclosures
- Price:$400,000
- Price per sq. ft.:$215.75
New listings near 532 Farragut Commons Drive
 $513,130Pending4 beds 3 baths2,224 sq. ft.
$513,130Pending4 beds 3 baths2,224 sq. ft.2432 Lena George Lane, Knoxville, TN 37931
MLS# 1302429Listed by: WORLEY BUILDERS, INC. $380,175Pending3 beds 3 baths1,937 sq. ft.
$380,175Pending3 beds 3 baths1,937 sq. ft.1655 Lateglow Way, Knoxville, TN 37931
MLS# 1321598Listed by: WOODY CREEK REALTY, LLC $234,900Pending3 beds 2 baths952 sq. ft.
$234,900Pending3 beds 2 baths952 sq. ft.2806 Wendi Ann Drive, Knoxville, TN 37924
MLS# 1321649Listed by: KELLER WILLIAMS $400,000Pending3 beds 3 baths2,298 sq. ft.
$400,000Pending3 beds 3 baths2,298 sq. ft.209 Engert Rd, Knoxville, TN 37922
MLS# 1321846Listed by: WALLACE- New
 $115,000Active3 beds 1 baths1,098 sq. ft.
$115,000Active3 beds 1 baths1,098 sq. ft.3533 Ashland Ave, Knoxville, TN 37914
MLS# 1321851Listed by: REALTY EXECUTIVES ASSOCIATES - Coming Soon
 $357,999Coming Soon3 beds 2 baths
$357,999Coming Soon3 beds 2 baths7513 Rocky Hill Lane, Knoxville, TN 37919
MLS# 1321991Listed by: WALLACE - New
 $1,097,000Active6.15 Acres
$1,097,000Active6.15 Acres1707&1717 Loves Creek Rd, Knoxville, TN 37924
MLS# 1321994Listed by: THE REAL ESTATE FIRM, INC. - New
 $245,000Active3 beds 2 baths1,372 sq. ft.
$245,000Active3 beds 2 baths1,372 sq. ft.212 Oglewood Ave, Knoxville, TN 37917
MLS# 1321651Listed by: GOLDMAN PARTNERS REALTY, LLC - New
 $639,500Active4 beds 3 baths3,283 sq. ft.
$639,500Active4 beds 3 baths3,283 sq. ft.624 Glen Willow Drive, Knoxville, TN 37934
MLS# 1321866Listed by: CENTURY 21 MVP - Open Sat, 5 to 7pmNew
 $575,000Active5 beds 3 baths2,975 sq. ft.
$575,000Active5 beds 3 baths2,975 sq. ft.7420 Stonington Lane, Knoxville, TN 37931
MLS# 1321976Listed by: KELLER WILLIAMS REALTY
