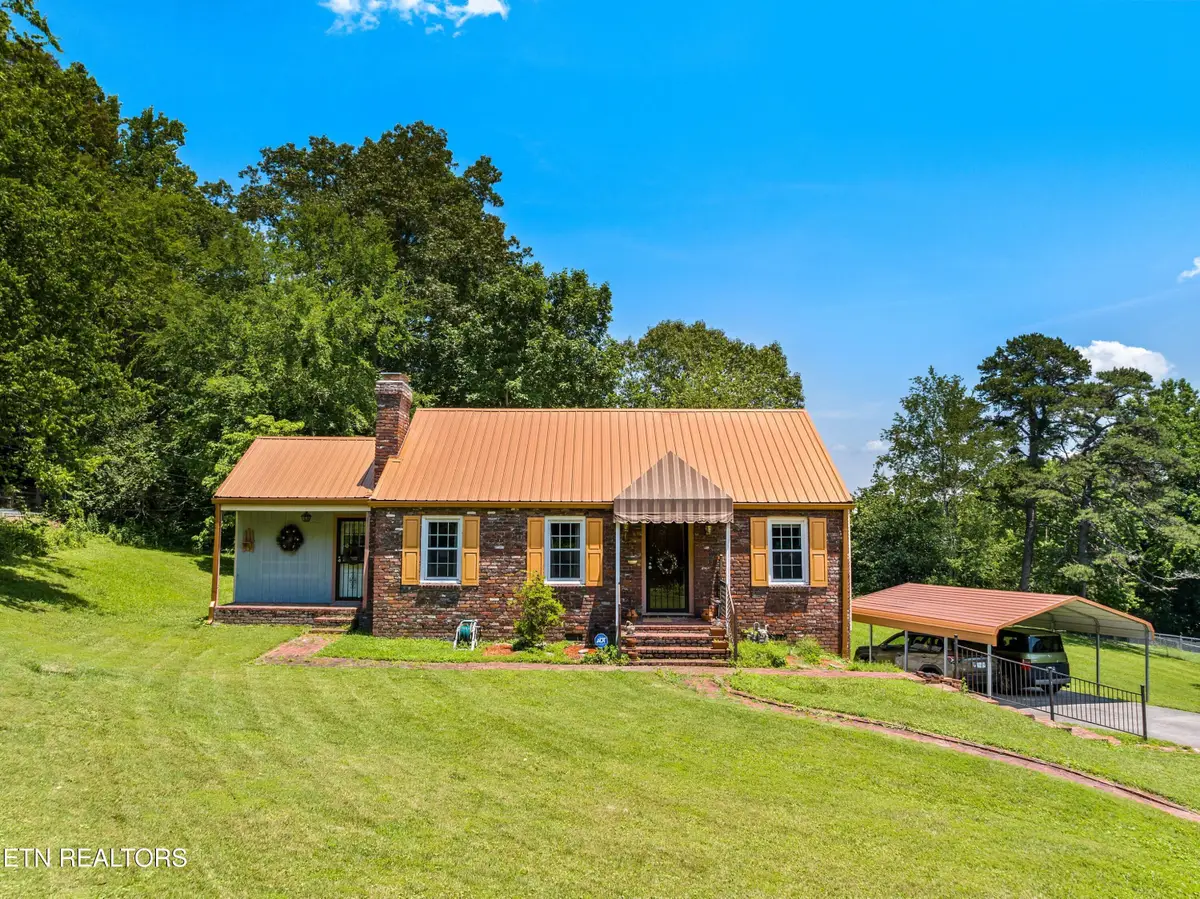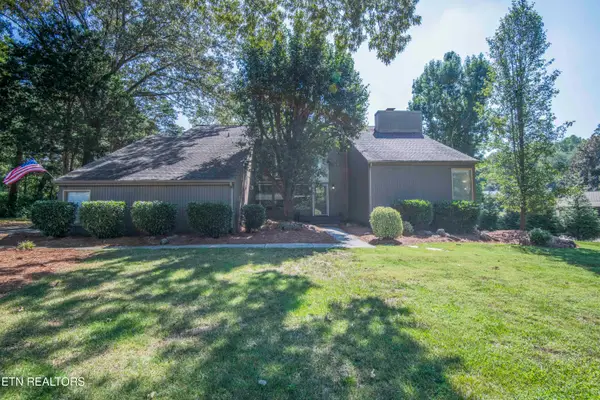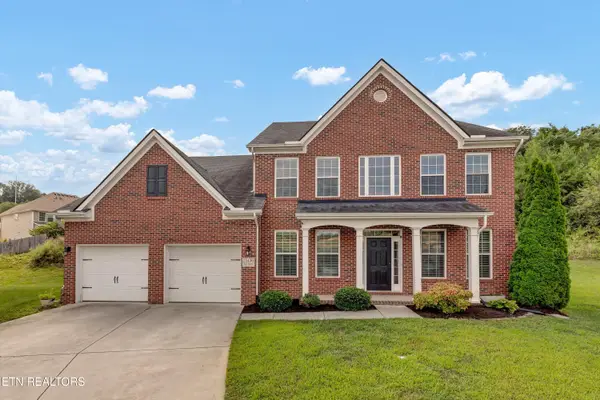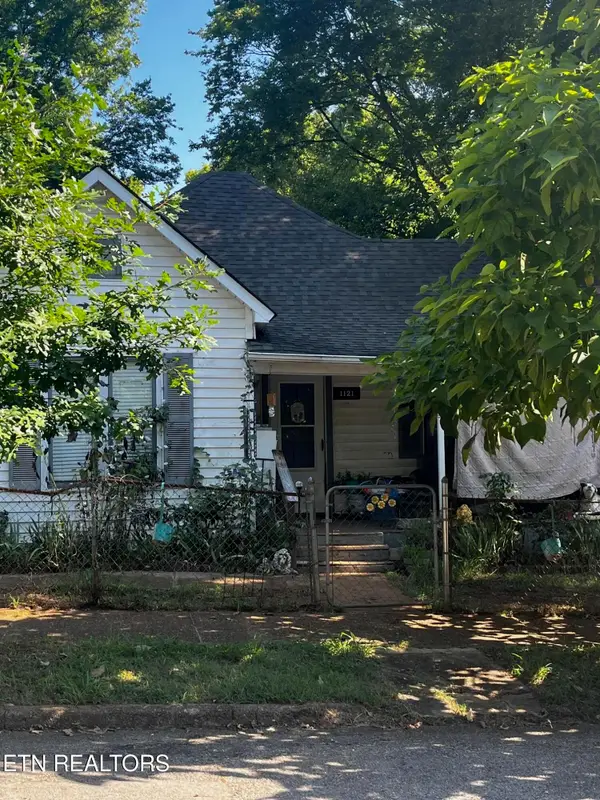5400 Parkdale Rd Rd, Knoxville, TN 37912
Local realty services provided by:Better Homes and Gardens Real Estate Jackson Realty



5400 Parkdale Rd Rd,Knoxville, TN 37912
$359,900
- 3 Beds
- 2 Baths
- 1,535 sq. ft.
- Single family
- Active
Listed by:shannen goodman
Office:lpt realty, llc.
MLS#:1304772
Source:TN_KAAR
Price summary
- Price:$359,900
- Price per sq. ft.:$234.46
About this home
Bring your imagination!! This Mid-Century home in the heart of Fountain City has lots of possibilities. 1960's charm makes this home unique. Beautiful hardwood floors through out the home & a gas fireplace. With 3 beds and 2 baths, it could be used as 1 large residence with a split floor plan. The primary suite would have a full bathroom with a flex space that could be used as a den, another living room, office or a large walk in closet. You could also rent out the space & turn this home into a duplex which would make it a 2 bed/1 bath and a 1 bed/1 bath with a separate entrance & separate deck space. You could live on one side & generate income from the other side to help pay your mortgage! Metal roof is only 10 years old & the kitchen has upgraded countertops. One of the bathrooms has been updated. Home has central heat & air conditioning but also has wall heaters. New gutters. Beautiful large lot with mature trees in the backyard. Detached 2 car carport & a circle driveway for easy access. Close to the interstate & all the shopping you could want. OWNER FINANCING AVAILABLE!!
Contact an agent
Home facts
- Year built:1960
- Listing Id #:1304772
- Added:64 day(s) ago
- Updated:July 22, 2025 at 07:13 PM
Rooms and interior
- Bedrooms:3
- Total bathrooms:2
- Full bathrooms:2
- Living area:1,535 sq. ft.
Heating and cooling
- Cooling:Central Cooling
- Heating:Central, Electric
Structure and exterior
- Year built:1960
- Building area:1,535 sq. ft.
- Lot area:0.53 Acres
Schools
- High school:Central
- Middle school:Gresham
- Elementary school:Sterchi
Utilities
- Sewer:Public Sewer
Finances and disclosures
- Price:$359,900
- Price per sq. ft.:$234.46
New listings near 5400 Parkdale Rd Rd
- New
 $217,500Active3 beds 1 baths1,100 sq. ft.
$217,500Active3 beds 1 baths1,100 sq. ft.3430 Wilson Ave, Knoxville, TN 37914
MLS# 1312485Listed by: KNOX REALTY - New
 $399,000Active3 beds 3 baths2,419 sq. ft.
$399,000Active3 beds 3 baths2,419 sq. ft.4242 Rare Earth Drive, Knoxville, TN 37938
MLS# 1312491Listed by: CENTURY 21 LEGACY  $463,662Pending4 beds 3 baths2,621 sq. ft.
$463,662Pending4 beds 3 baths2,621 sq. ft.1683 Hickory Meadows, Knoxville, TN 37920
MLS# 1312471Listed by: REALTY EXECUTIVES ASSOCIATES- Coming Soon
 $687,500Coming Soon4 beds 3 baths
$687,500Coming Soon4 beds 3 baths623 Augusta National Way, Knoxville, TN 37934
MLS# 1312474Listed by: CORNERSTONE REALTY ASSOCIATES - Coming Soon
 $235,000Coming Soon1 beds 2 baths
$235,000Coming Soon1 beds 2 baths2515 Orchard House Way, Knoxville, TN 37921
MLS# 1312444Listed by: ADAM WILSON REALTY - Coming SoonOpen Sun, 6 to 8pm
 $445,000Coming Soon4 beds 3 baths
$445,000Coming Soon4 beds 3 baths7509 Belfast Lane, Knoxville, TN 37931
MLS# 1312445Listed by: REALTY EXECUTIVES ASSOCIATES - New
 $674,900Active4 beds 4 baths3,322 sq. ft.
$674,900Active4 beds 4 baths3,322 sq. ft.12436 Turkey Crossing Lane, Knoxville, TN 37932
MLS# 1312457Listed by: REALTY EXECUTIVES ASSOCIATES - New
 $369,990Active4 beds 3 baths1,660 sq. ft.
$369,990Active4 beds 3 baths1,660 sq. ft.1121 Overton Place, Knoxville, TN 37917
MLS# 1312458Listed by: KNOX REALTY - New
 $389,900Active3 beds 3 baths1,680 sq. ft.
$389,900Active3 beds 3 baths1,680 sq. ft.6015 Freebird Lane, Knoxville, TN 37912
MLS# 1312460Listed by: REALTY EXECUTIVES ASSOCIATES - New
 $369,990Active-- beds -- baths1,660 sq. ft.
$369,990Active-- beds -- baths1,660 sq. ft.1121 Overton Place, Knoxville, TN 37917
MLS# 1312465Listed by: KNOX REALTY
