5400 Summitridge Lane, Knoxville, TN 37921
Local realty services provided by:Better Homes and Gardens Real Estate Gwin Realty
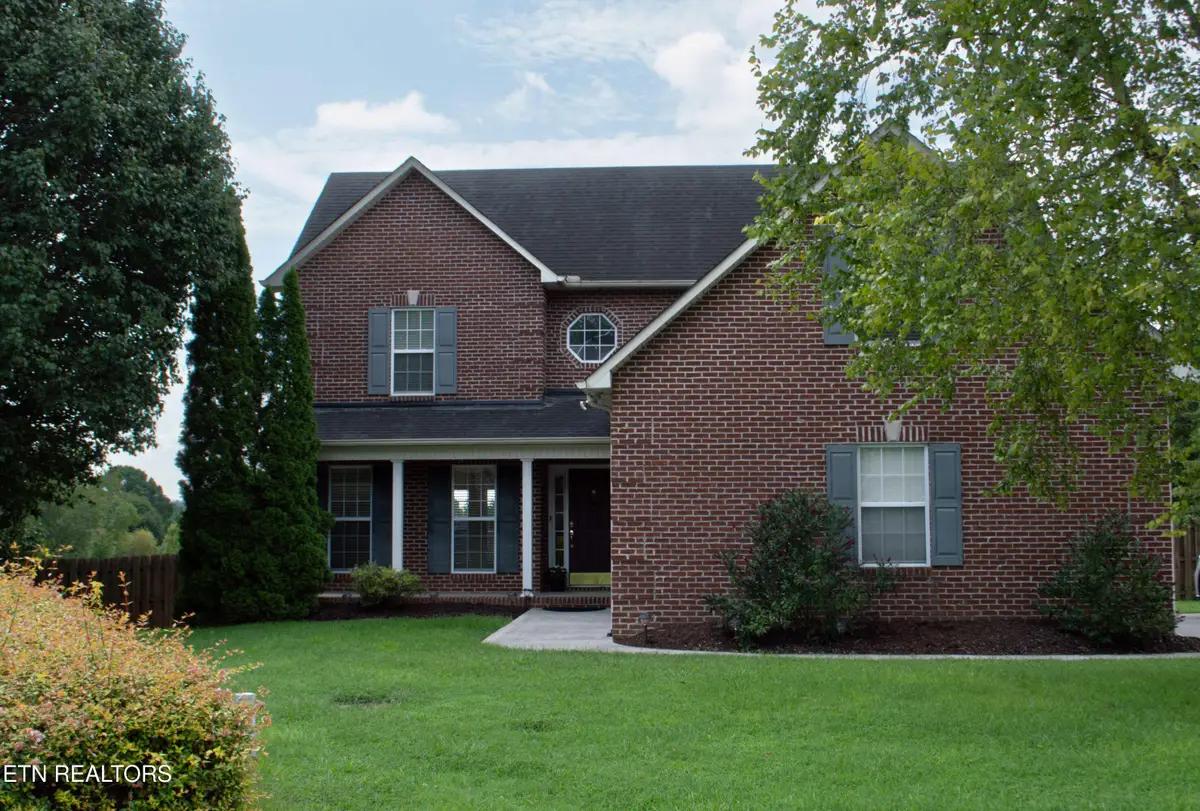
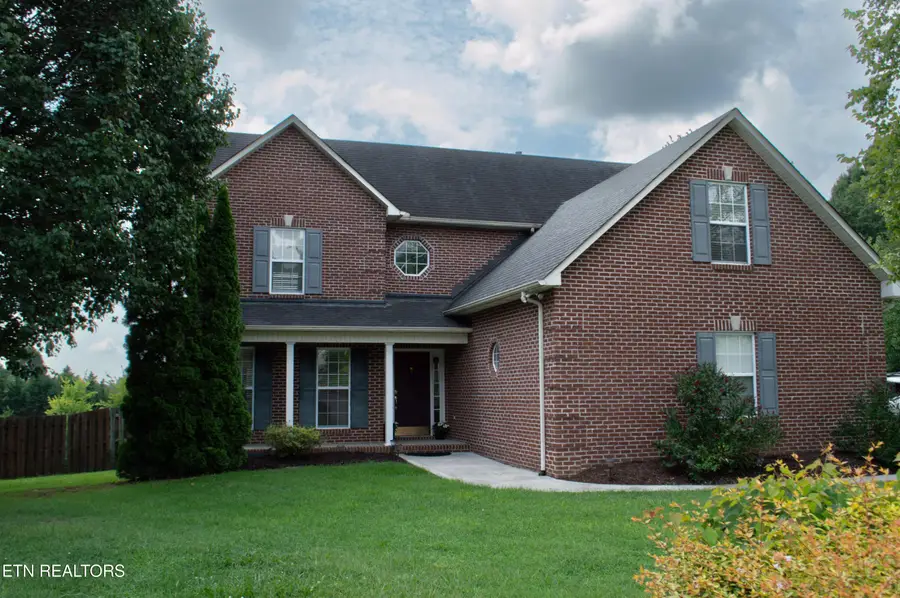
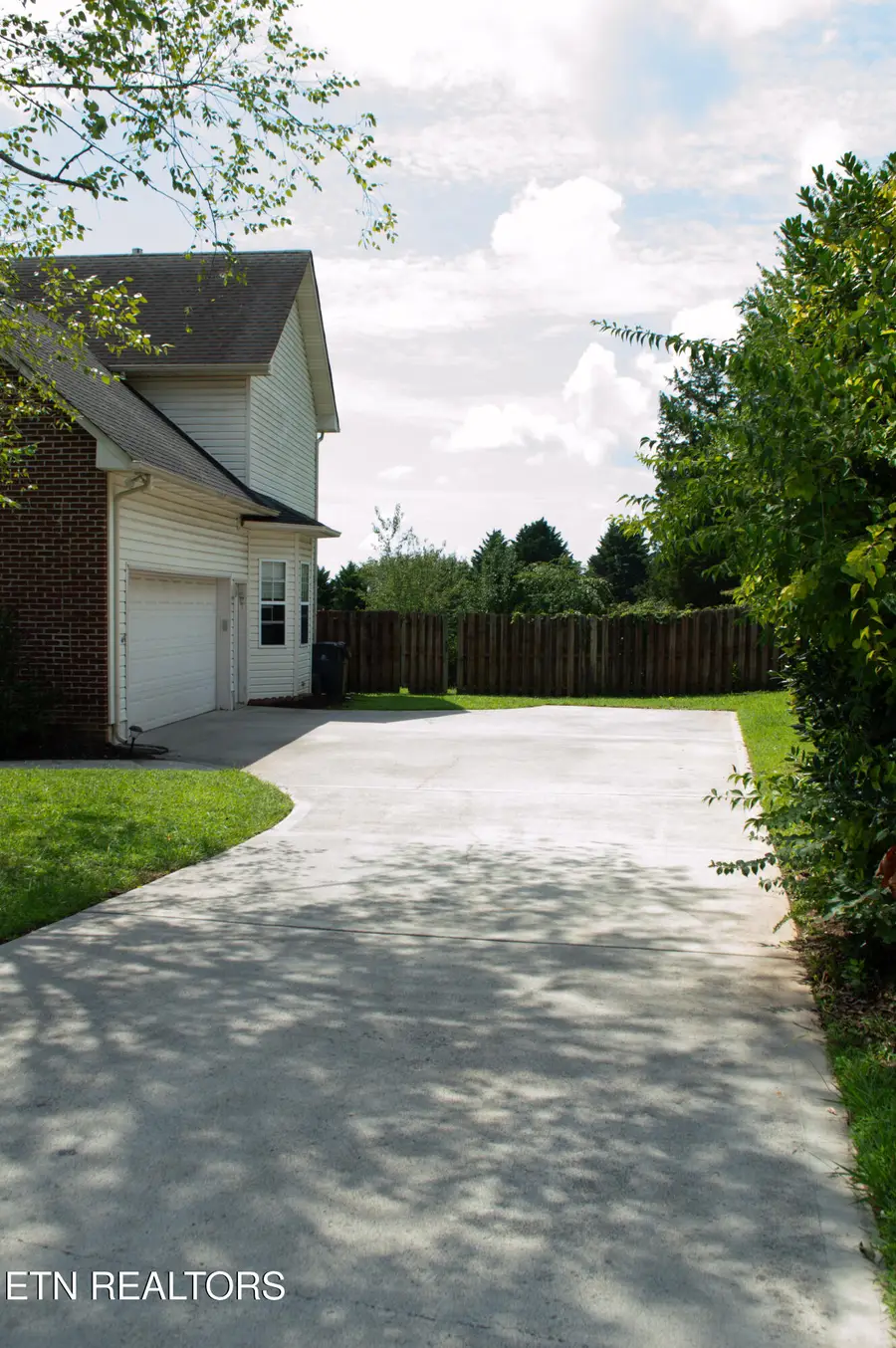
5400 Summitridge Lane,Knoxville, TN 37921
$575,000
- 4 Beds
- 4 Baths
- 2,900 sq. ft.
- Single family
- Active
Listed by:jonathan minerick
Office:homecoin.com
MLS#:1313030
Source:TN_KAAR
Price summary
- Price:$575,000
- Price per sq. ft.:$198.28
- Monthly HOA dues:$35
About this home
Nestled at the end of a quiet cul-de-sac, this two-story home with a finished basement offers both comfort and character. The finished basement is perfect as a mother-in-law suite, home office, or guest retreat. Enjoy a private, fenced backyard with no neighbors behind—just green space that will never be built on. Inside, natural light fills the spacious rooms accented with crown molding. The primary suite boasts two walk-in closets, while the third bedroom features a charming window seat with built-in storage. Workout enthusiasts will love a custom-built CrossFit rig outside. Recent updates include a new deck (2022), new toilets (2023), upstairs AC unit (2020). Neighborhood perks: two pools, a playground, and a prime West Knoxville location. Appox 3097 sq ft finished with basement sq ft.
Contact an agent
Home facts
- Year built:2002
- Listing Id #:1313030
- Added:1 day(s) ago
- Updated:August 22, 2025 at 09:09 PM
Rooms and interior
- Bedrooms:4
- Total bathrooms:4
- Full bathrooms:3
- Half bathrooms:1
- Living area:2,900 sq. ft.
Heating and cooling
- Cooling:Central Cooling
- Heating:Central, Electric
Structure and exterior
- Year built:2002
- Building area:2,900 sq. ft.
- Lot area:0.43 Acres
Schools
- High school:Karns
- Middle school:Bearden
- Elementary school:Amherst
Utilities
- Sewer:Public Sewer
Finances and disclosures
- Price:$575,000
- Price per sq. ft.:$198.28
New listings near 5400 Summitridge Lane
- New
 $1,300,000Active0.54 Acres
$1,300,000Active0.54 Acres481 Laurel Ridge Lane, Knoxville, TN 37922
MLS# 1311732Listed by: KELLER WILLIAMS WEST KNOXVILLE - New
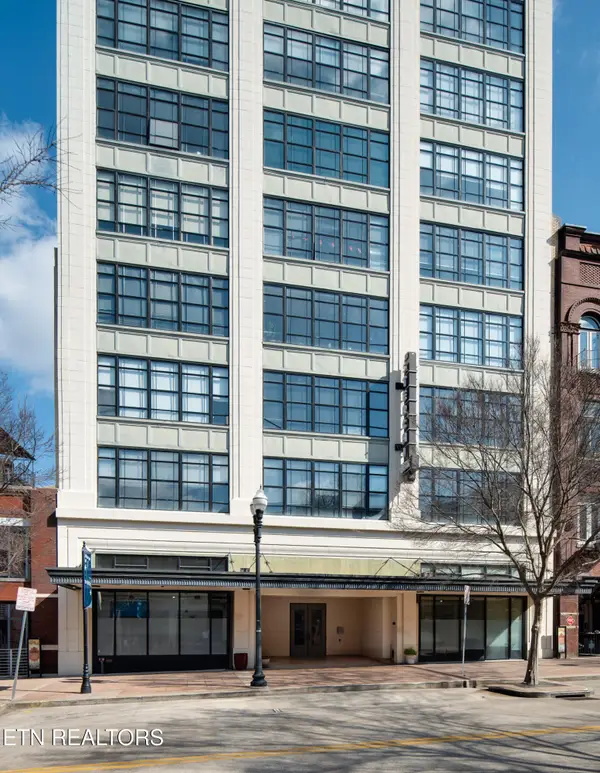 $317,000Active1 beds 1 baths600 sq. ft.
$317,000Active1 beds 1 baths600 sq. ft.116 S Gay St #602, Knoxville, TN 37902
MLS# 1313032Listed by: TERMINUS REAL ESTATE, INC. - New
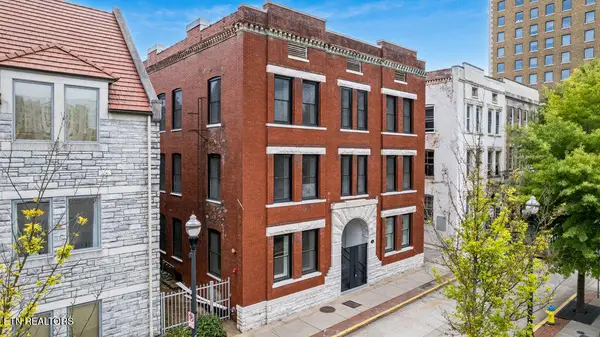 $1,495,000Active2 beds 2 baths1,700 sq. ft.
$1,495,000Active2 beds 2 baths1,700 sq. ft.713 Market St #100, Knoxville, TN 37902
MLS# 1313034Listed by: ALLIANCE SOTHEBY'S INTERNATIONAL - New
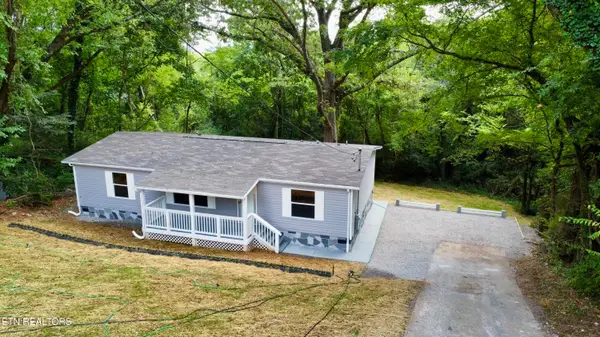 $245,000Active3 beds 2 baths1,344 sq. ft.
$245,000Active3 beds 2 baths1,344 sq. ft.3954 Skyline Drive, Knoxville, TN 37914
MLS# 1313035Listed by: UNITED REAL ESTATE SOLUTIONS - New
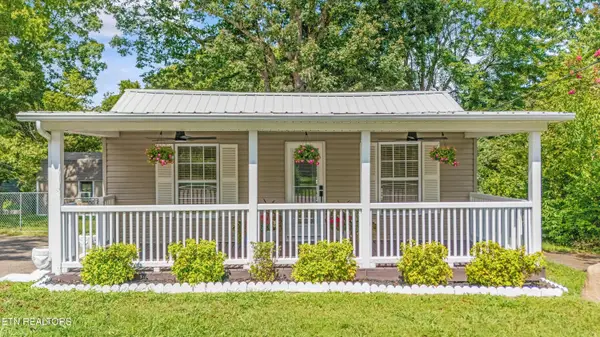 $275,000Active2 beds 1 baths1,100 sq. ft.
$275,000Active2 beds 1 baths1,100 sq. ft.5822 3rd Lane, Knoxville, TN 37912
MLS# 1313037Listed by: REALTY EXECUTIVES ASSOCIATES - New
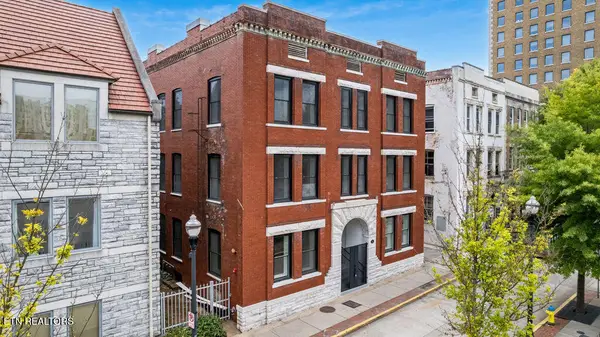 $1,610,000Active2 beds 2 baths1,800 sq. ft.
$1,610,000Active2 beds 2 baths1,800 sq. ft.713 Market St #200, Knoxville, TN 37902
MLS# 1313039Listed by: ALLIANCE SOTHEBY'S INTERNATIONAL - New
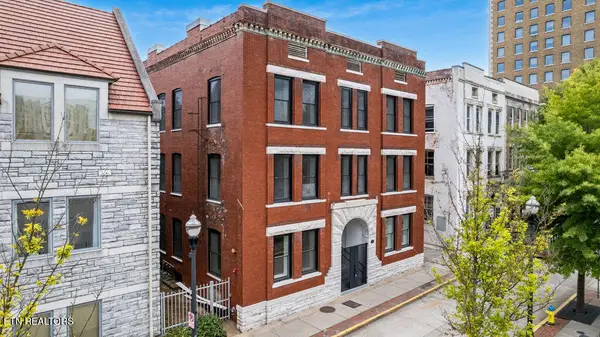 $1,695,000Active2 beds 2 baths1,800 sq. ft.
$1,695,000Active2 beds 2 baths1,800 sq. ft.713 Market St #300, Knoxville, TN 37902
MLS# 1313040Listed by: ALLIANCE SOTHEBY'S INTERNATIONAL - New
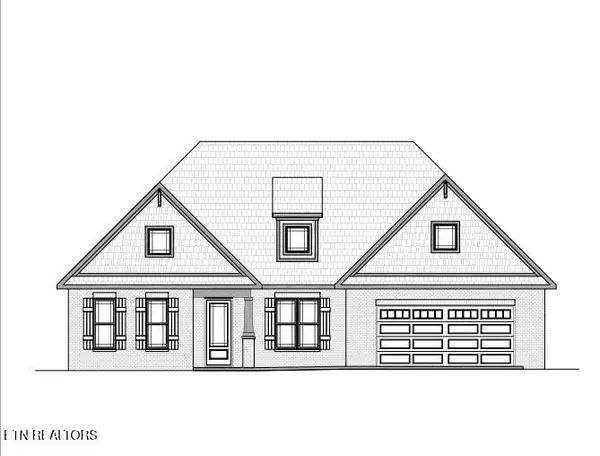 $724,900Active3 beds 3 baths2,277 sq. ft.
$724,900Active3 beds 3 baths2,277 sq. ft.12873 Magnolia Crest Lane, Knoxville, TN 37922
MLS# 1313046Listed by: REALTY EXECUTIVES ASSOCIATES - New
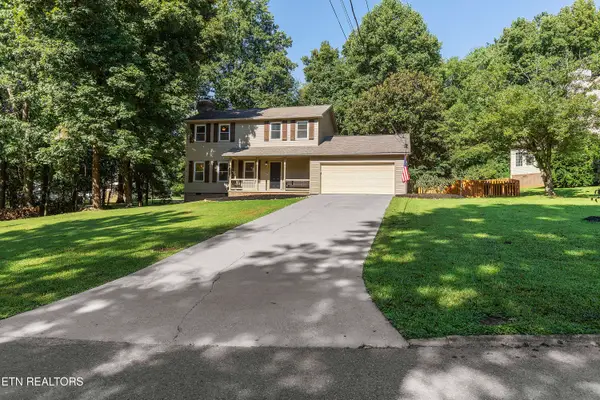 $540,000Active4 beds 3 baths2,949 sq. ft.
$540,000Active4 beds 3 baths2,949 sq. ft.7805 Shadowood Drive, Knoxville, TN 37938
MLS# 1313016Listed by: WALLACE - New
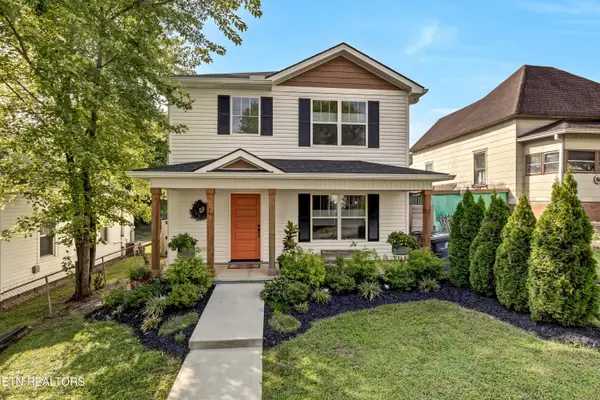 $625,000Active3 beds 3 baths1,668 sq. ft.
$625,000Active3 beds 3 baths1,668 sq. ft.912 Phillips Ave, Knoxville, TN 37920
MLS# 1313027Listed by: ADAM WILSON REALTY
