7805 Shadowood Drive, Knoxville, TN 37938
Local realty services provided by:Better Homes and Gardens Real Estate Jackson Realty
7805 Shadowood Drive,Knoxville, TN 37938
$525,000
- 4 Beds
- 3 Baths
- 2,949 sq. ft.
- Single family
- Active
Listed by:lindsay barlow
Office:wallace
MLS#:1313016
Source:TN_KAAR
Price summary
- Price:$525,000
- Price per sq. ft.:$178.03
About this home
Beautifully maintained home in a convenient North Knoxville community offering two spacious gathering rooms that are filled with natural light and provide plenty of space for entertaining.
French doors lead into a cozy room with a wood-burning fireplace, while a second gas fireplace adds warmth and character to another living space full of natural light.
The kitchen features abundant cabinetry and stainless steel appliances. A large laundry room includes an additional bonus room, perfect for storage or hobbies.
The walk-out basement provides even more flexible living space, ideal for a media room, office, or home gym.
Outside, enjoy a level fenced backyard with room to play or relax. The storage shed adds extra opportunities for storage or hobbies.
A two-car garage with a built-in work area adds convenience.
This home is pristine, very clean, and truly move-in ready — just in time for Vol football season!
Contact an agent
Home facts
- Year built:1986
- Listing ID #:1313016
- Added:52 day(s) ago
- Updated:October 08, 2025 at 02:44 PM
Rooms and interior
- Bedrooms:4
- Total bathrooms:3
- Full bathrooms:2
- Half bathrooms:1
- Living area:2,949 sq. ft.
Heating and cooling
- Cooling:Central Cooling
- Heating:Central, Electric
Structure and exterior
- Year built:1986
- Building area:2,949 sq. ft.
- Lot area:0.6 Acres
Schools
- High school:Powell
- Middle school:Powell
- Elementary school:Brickey
Utilities
- Sewer:Public Sewer
Finances and disclosures
- Price:$525,000
- Price per sq. ft.:$178.03
New listings near 7805 Shadowood Drive
- New
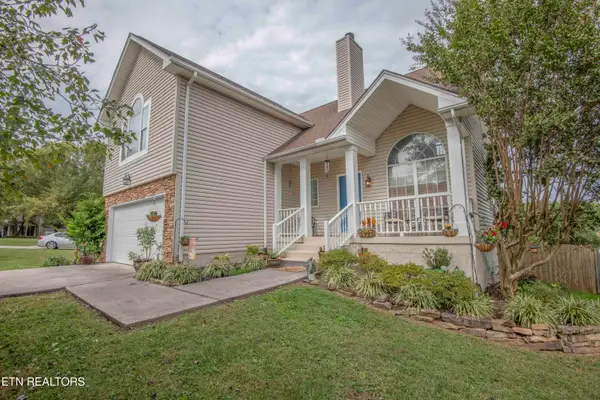 $479,900Active4 beds 3 baths2,895 sq. ft.
$479,900Active4 beds 3 baths2,895 sq. ft.4423 Aylesbury Drive, Knoxville, TN 37918
MLS# 1318549Listed by: REAL BROKER - New
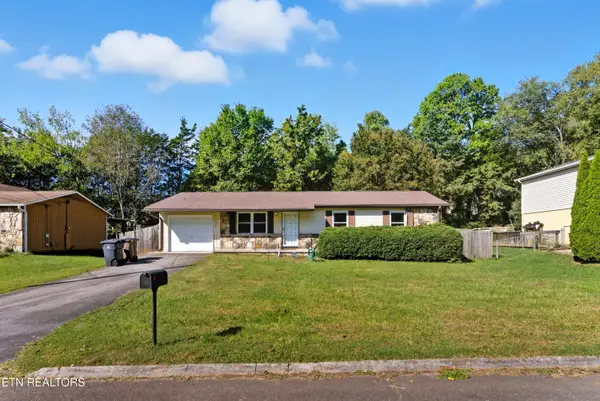 $250,000Active3 beds 2 baths1,008 sq. ft.
$250,000Active3 beds 2 baths1,008 sq. ft.3313 Cindy Lane, Knoxville, TN 37912
MLS# 1318551Listed by: EXP REALTY, LLC - New
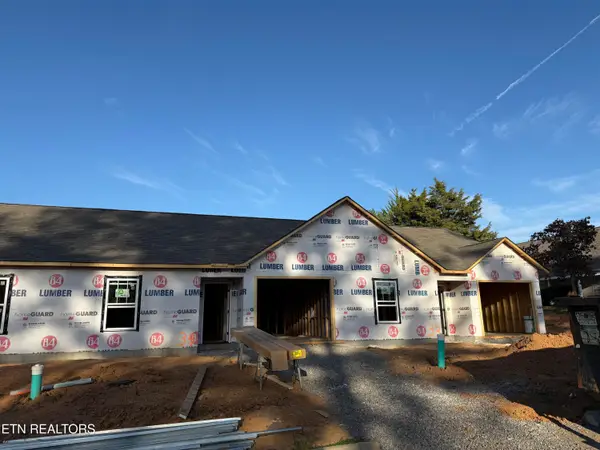 $264,900Active2 beds 2 baths1,000 sq. ft.
$264,900Active2 beds 2 baths1,000 sq. ft.7308 Woodpecker Way #33, Knoxville, TN 37921
MLS# 1318545Listed by: ELITE REALTY - New
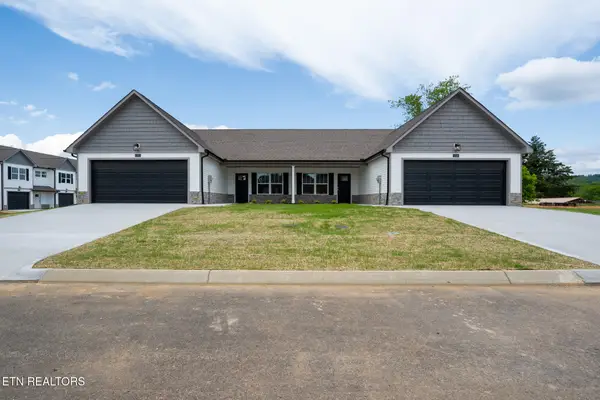 $309,900Active3 beds 2 baths1,311 sq. ft.
$309,900Active3 beds 2 baths1,311 sq. ft.7305 Bonnie Marie Way #48, Knoxville, TN 37921
MLS# 1318548Listed by: ELITE REALTY - New
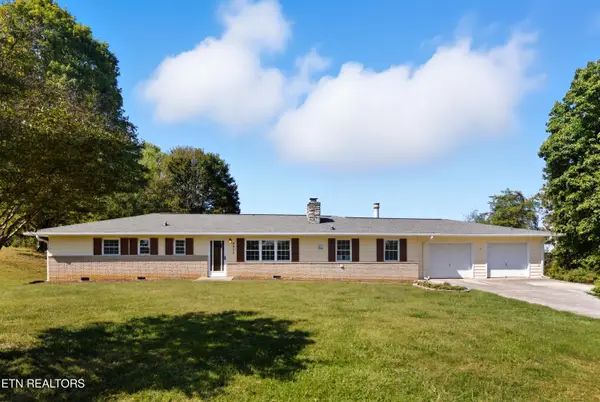 $349,900Active3 beds 2 baths2,040 sq. ft.
$349,900Active3 beds 2 baths2,040 sq. ft.6917 Ridgeview Rd, Knoxville, TN 37918
MLS# 1318538Listed by: ELITE REALTY - New
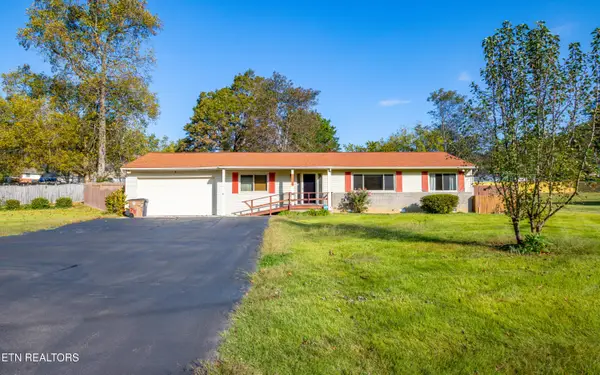 $335,000Active3 beds 2 baths1,800 sq. ft.
$335,000Active3 beds 2 baths1,800 sq. ft.341 Sarvis Drive, Knoxville, TN 37920
MLS# 1318540Listed by: UNITED REAL ESTATE SOLUTIONS - New
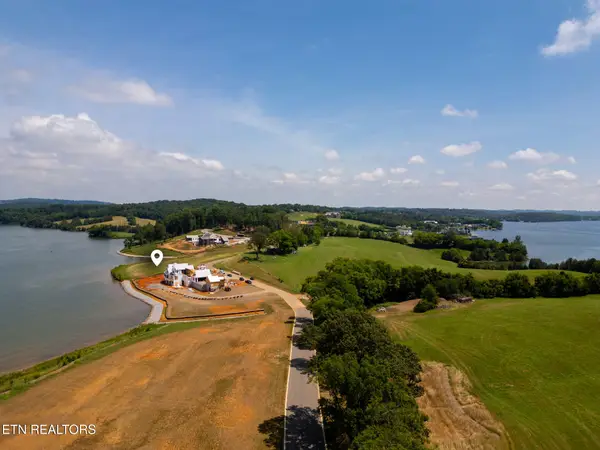 $2,450,000Active5.13 Acres
$2,450,000Active5.13 Acres0 Arcadia Peninsula Way, Knoxville, TN 37922
MLS# 1318534Listed by: FLYNN REALTY - New
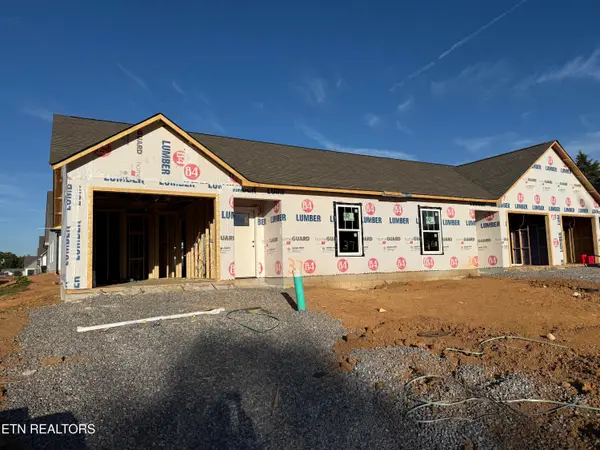 $264,900Active2 beds 2 baths1,000 sq. ft.
$264,900Active2 beds 2 baths1,000 sq. ft.7318 Woodpecker Way #37, Knoxville, TN 37921
MLS# 1318536Listed by: ELITE REALTY - New
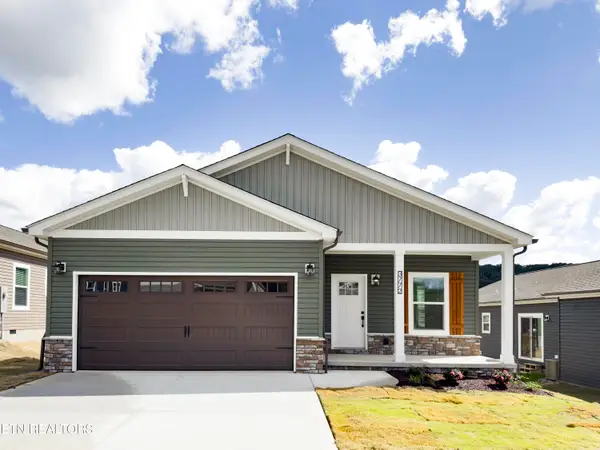 $328,500Active3 beds 2 baths1,620 sq. ft.
$328,500Active3 beds 2 baths1,620 sq. ft.3772 Crimson Clover Lane, Knoxville, TN 37924
MLS# 1318522Listed by: REALTY EXECUTIVES ASSOCIATES - New
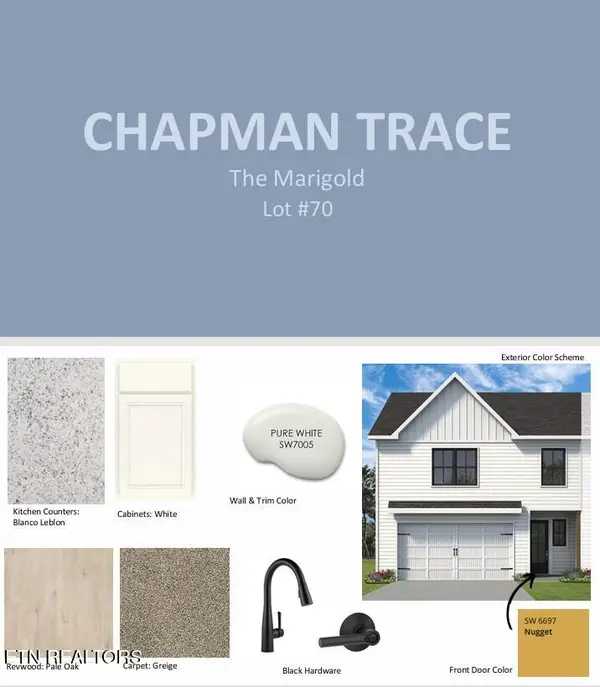 $362,000Active3 beds 3 baths1,850 sq. ft.
$362,000Active3 beds 3 baths1,850 sq. ft.8840 Chapman Trace Way, Knoxville, TN 37920
MLS# 1318525Listed by: WOODY CREEK REALTY, LLC
