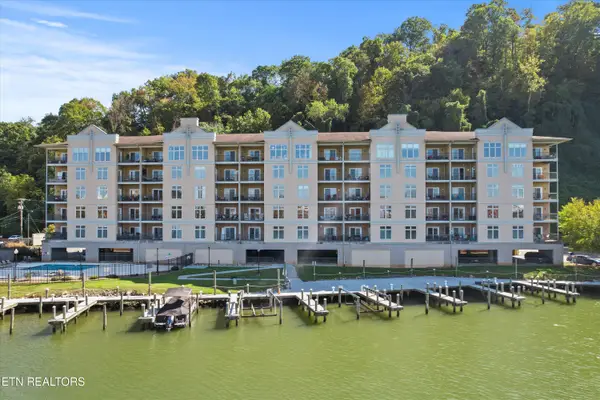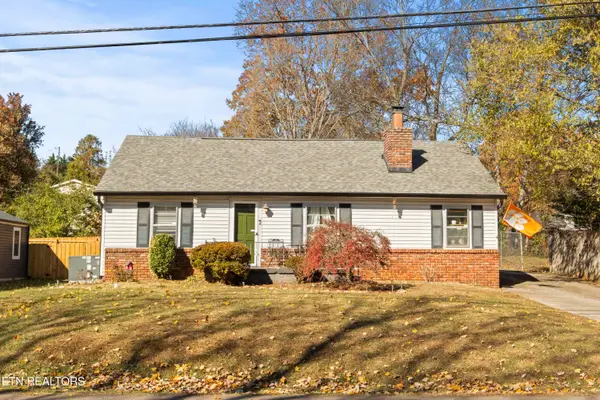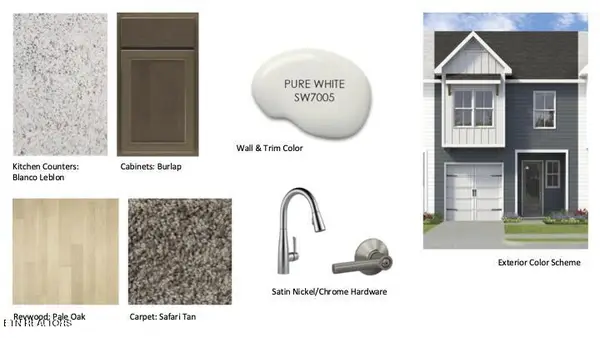5400 Summitridge Lane, Knoxville, TN 37921
Local realty services provided by:Better Homes and Gardens Real Estate Gwin Realty
5400 Summitridge Lane,Knoxville, TN 37921
$564,000
- 4 Beds
- 4 Baths
- 2,900 sq. ft.
- Single family
- Active
Listed by: michael cooper
Office: realty executives associates
MLS#:1316475
Source:TN_KAAR
Price summary
- Price:$564,000
- Price per sq. ft.:$194.48
- Monthly HOA dues:$35
About this home
Welcome Home!...To This Charming 2-Story Basement Brick Home, Nestled on a Quiet cul-de-sac, in Popular Seven Springs Subdivision just minutes from all amenities and with all The Comforts of Home! This Southern Front Porch Welcomes You Into a Spacious Open Foyer with Beautiful Original Hardwood Flooring, Flowing into The Hall and Formal Dining Room. The Family Room Has Custom Wall Shelving, Gas Fireplace, and Large Windows For Plenty Of Natural Lighting! The Kitchen Also Has Plenty of Windows for Lots of Lighting, Stainless Steel Appliances, Ample Cabinet Space and Pantry, w/Breakfast Area!
Upstairs You'll Enjoy The Primary Suite with Two Walk-in Closets, Dual Vanities, Whirlpool Tub, and Two More Spacious Bedrooms For The Kids! The Well Finished Walk-Out Basement has Many Options, From a Mother-in-Law Suite with a 4th Bedroom and Full Bath, to an Oversized Recreation Room/Hobby/Home Office or Guest Retreat, and Walks out onto a Nice Patio, and a Completely Private .43 Acre Fenced Backyard, With Beautiful Green Space That Can Never Be Built On, So No Neighbors Behind You! Also Outdoors is The Custom Built Cross-Fit Station For Multiple Style Work Outs, And a New Large Deck For Entertaining with Family and Friends! All This...AND This GEM is Only Minutes From Shopping, Restaurants, Schools, Bearden Mall, and I-40/75 Access!! This One Will Make You Smile!
Contact an agent
Home facts
- Year built:2002
- Listing ID #:1316475
- Added:51 day(s) ago
- Updated:November 15, 2025 at 05:21 PM
Rooms and interior
- Bedrooms:4
- Total bathrooms:4
- Full bathrooms:3
- Half bathrooms:1
- Living area:2,900 sq. ft.
Heating and cooling
- Cooling:Central Cooling
- Heating:Central, Electric
Structure and exterior
- Year built:2002
- Building area:2,900 sq. ft.
- Lot area:0.43 Acres
Schools
- High school:Karns
- Middle school:Bearden
- Elementary school:Amherst
Utilities
- Sewer:Public Sewer
Finances and disclosures
- Price:$564,000
- Price per sq. ft.:$194.48
New listings near 5400 Summitridge Lane
- New
 $365,000Active4 beds 2 baths1,970 sq. ft.
$365,000Active4 beds 2 baths1,970 sq. ft.1829 Plumb Branch Rd, Knoxville, TN 37932
MLS# 3015118Listed by: UNITED REAL ESTATE SOLUTIONS - New
 $489,000Active3 beds 2 baths2,112 sq. ft.
$489,000Active3 beds 2 baths2,112 sq. ft.703 Greenhead Lane, Knoxville, TN 37924
MLS# 1321594Listed by: WALTON GEORGE REALTY GROUP - New
 $285,000Active3 beds 2 baths1,012 sq. ft.
$285,000Active3 beds 2 baths1,012 sq. ft.5921 David Johnson Rd Rd, Knoxville, TN 37918
MLS# 1321595Listed by: WALLACE - New
 $525,000Active3 beds 2 baths1,408 sq. ft.
$525,000Active3 beds 2 baths1,408 sq. ft.3001 River Towne Way #402, Knoxville, TN 37920
MLS# 1321600Listed by: KELLER WILLIAMS SIGNATURE - New
 $395,000Active3 beds 2 baths1,696 sq. ft.
$395,000Active3 beds 2 baths1,696 sq. ft.11620 Foxford Drive, Knoxville, TN 37934
MLS# 1321606Listed by: WALLACE - New
 $305,000Active2 beds 2 baths1,362 sq. ft.
$305,000Active2 beds 2 baths1,362 sq. ft.7619 Long Shot Lane, Knoxville, TN 37918
MLS# 1321609Listed by: GABLES & GATES, REALTORS - Open Sun, 7 to 9pmNew
 $385,000Active3 beds 2 baths1,386 sq. ft.
$385,000Active3 beds 2 baths1,386 sq. ft.7620 Cedarcrest Rd, Knoxville, TN 37938
MLS# 1321628Listed by: REALTY EXECUTIVES ASSOCIATES - New
 $425,000Active3 beds 3 baths1,567 sq. ft.
$425,000Active3 beds 3 baths1,567 sq. ft.2016 Cherokee Bluff Drive, Knoxville, TN 37920
MLS# 1321632Listed by: KELLER WILLIAMS SIGNATURE - New
 $295,000Active2 beds 2 baths1,297 sq. ft.
$295,000Active2 beds 2 baths1,297 sq. ft.2207 Fenwood Drive, Knoxville, TN 37918
MLS# 1321633Listed by: REALTY EXECUTIVES ASSOCIATES - New
 $310,000Active3 beds 3 baths1,479 sq. ft.
$310,000Active3 beds 3 baths1,479 sq. ft.1726 Lateglow Way, Knoxville, TN 37931
MLS# 1321635Listed by: WOODY CREEK REALTY, LLC
