5409 SW Mockingbird Drive, Knoxville, TN 37919
Local realty services provided by:Better Homes and Gardens Real Estate Jackson Realty
5409 SW Mockingbird Drive,Knoxville, TN 37919
$699,000
- 3 Beds
- 2 Baths
- 1,656 sq. ft.
- Single family
- Active
Upcoming open houses
- Sat, Sep 2706:00 pm - 08:00 pm
- Sun, Sep 2806:00 pm - 08:00 pm
Listed by:angie riedl
Office:alliance sotheby's international
MLS#:1312896
Source:TN_KAAR
Price summary
- Price:$699,000
- Price per sq. ft.:$422.1
About this home
Welcome to this beautifully renovated contemporary home, tucked within an established neighborhood just off Lyons Bend. Every detail has been updated from top to bottom, blending style and function with modern upgrades throughout. A large front window highlights the original mid-century light fixture, setting the tone as you enter. The new tile entry leads into an inviting kitchen with all new appliances, a solid surface backsplash, coffee bar, and central island. French doors open to a new stamped concrete patio, extending the living space outdoors. The spacious living room features cathedral ceilings, gleaming hardwood floors, a floor-to-ceiling brick fireplace, and oversized windows that fill the space with natural light. Both the primary en suite and secondary bathroom have been completely redesigned with new fixtures, vanities, lighting, and beautifully tiled floors and shower surrounds. Bedrooms include new plush carpet, and the entire home benefits from upgrades such as new windows, roof, gutters with gutter guards, electrical panel, HVAC, plumbing, Hardie board siding, R40 attic insulation, and resurfaced driveway. Sitting on more than half an acre, the property also includes a versatile garage with a full-size refrigerator and sink, cabinets for storage, and a resurfaced floor. With its new mini-split system, the garage is fully heated and cooled, and insulated, making it as functional as any other room in the house. Use it for parking or transform it into the ultimate space for hosting game days, entertaining family and friends, creating a home gym, or any project you can dream up. This home combines thoughtful updates with timeless character, offering move-in-ready comfort in one of the area's most desirable locations.
Contact an agent
Home facts
- Year built:1964
- Listing ID #:1312896
- Added:35 day(s) ago
- Updated:September 25, 2025 at 10:10 PM
Rooms and interior
- Bedrooms:3
- Total bathrooms:2
- Full bathrooms:2
- Living area:1,656 sq. ft.
Heating and cooling
- Cooling:Central Cooling
- Heating:Central, Electric
Structure and exterior
- Year built:1964
- Building area:1,656 sq. ft.
- Lot area:0.58 Acres
Schools
- High school:West
- Middle school:Bearden
- Elementary school:Sequoyah
Utilities
- Sewer:Septic Tank
Finances and disclosures
- Price:$699,000
- Price per sq. ft.:$422.1
New listings near 5409 SW Mockingbird Drive
- New
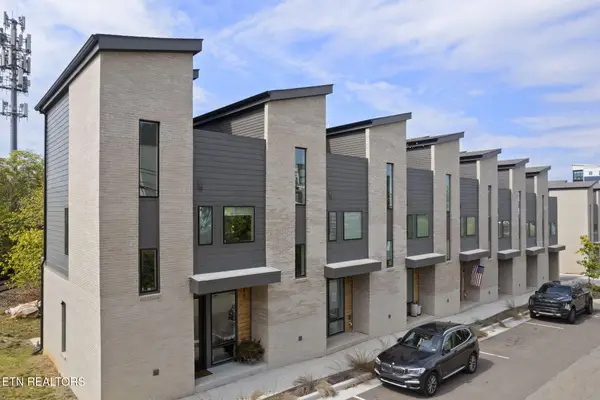 $499,900Active1 beds 1 baths1,318 sq. ft.
$499,900Active1 beds 1 baths1,318 sq. ft.433 Saint Paul St, Knoxville, TN 37920
MLS# 1316616Listed by: WALLACE - New
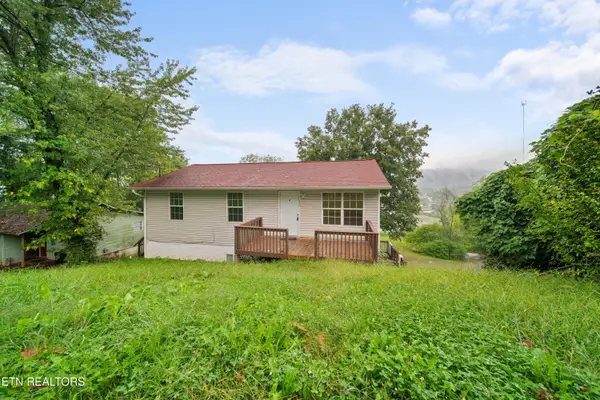 $285,000Active-- beds -- baths2,080 sq. ft.
$285,000Active-- beds -- baths2,080 sq. ft.1545 Massachusetts Ave, Knoxville, TN 37921
MLS# 1316620Listed by: EXP REALTY, LLC - New
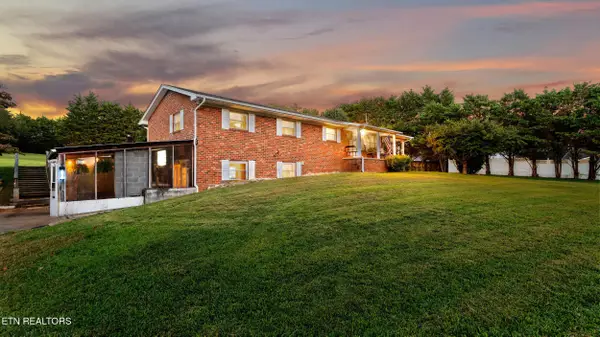 $500,000Active3 beds 3 baths2,391 sq. ft.
$500,000Active3 beds 3 baths2,391 sq. ft.7708 Mayes Chapel Rd, Knoxville, TN 37938
MLS# 1316621Listed by: REAL ESTATE PARTNERS CHATTANOOGA, LLC - New
 $319,900Active3 beds 3 baths1,710 sq. ft.
$319,900Active3 beds 3 baths1,710 sq. ft.7364 Sun Blossom Lane #185, Knoxville, TN 37924
MLS# 1316610Listed by: THE GROUP REAL ESTATE BROKERAGE - Coming Soon
 $320,000Coming Soon3 beds 2 baths
$320,000Coming Soon3 beds 2 baths5406 Tillery Rd, Knoxville, TN 37912
MLS# 1316611Listed by: WALLACE - Coming Soon
 $1,900,000Coming Soon6 beds 5 baths
$1,900,000Coming Soon6 beds 5 baths1906 Heron Cove Drive, Knoxville, TN 37922
MLS# 1316613Listed by: HEINZ REALTY, LLC - New
 $434,028Active4 beds 3 baths2,336 sq. ft.
$434,028Active4 beds 3 baths2,336 sq. ft.1512 Hickory Meadows Drive, Knoxville, TN 37932
MLS# 1316614Listed by: REALTY EXECUTIVES ASSOCIATES - Open Fri, 5 to 9pm
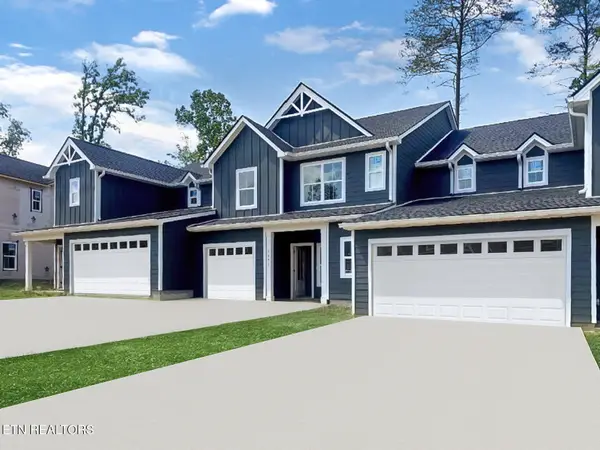 $359,900Active4 beds 3 baths1,882 sq. ft.
$359,900Active4 beds 3 baths1,882 sq. ft.7387 Sun Blossom Lane #100, Knoxville, TN 37924
MLS# 1307914Listed by: THE GROUP REAL ESTATE BROKERAGE  $450,900Active3 beds 3 baths1,597 sq. ft.
$450,900Active3 beds 3 baths1,597 sq. ft.7433 Sun Blossom Lane #301, Knoxville, TN 37924
MLS# 1310031Listed by: THE GROUP REAL ESTATE BROKERAGE- Coming Soon
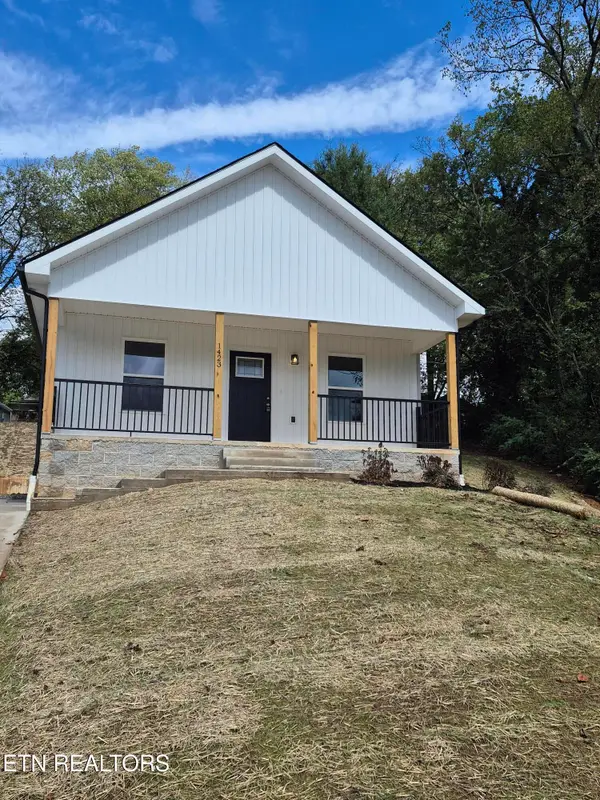 $289,000Coming Soon3 beds 2 baths
$289,000Coming Soon3 beds 2 baths1423 Nolan Ave, Knoxville, TN 37921
MLS# 1316457Listed by: SCENIC VIEW REALTY OF KNOXVILL
