5409 Wassman Rd, Knoxville, TN 37912
Local realty services provided by:Better Homes and Gardens Real Estate Gwin Realty
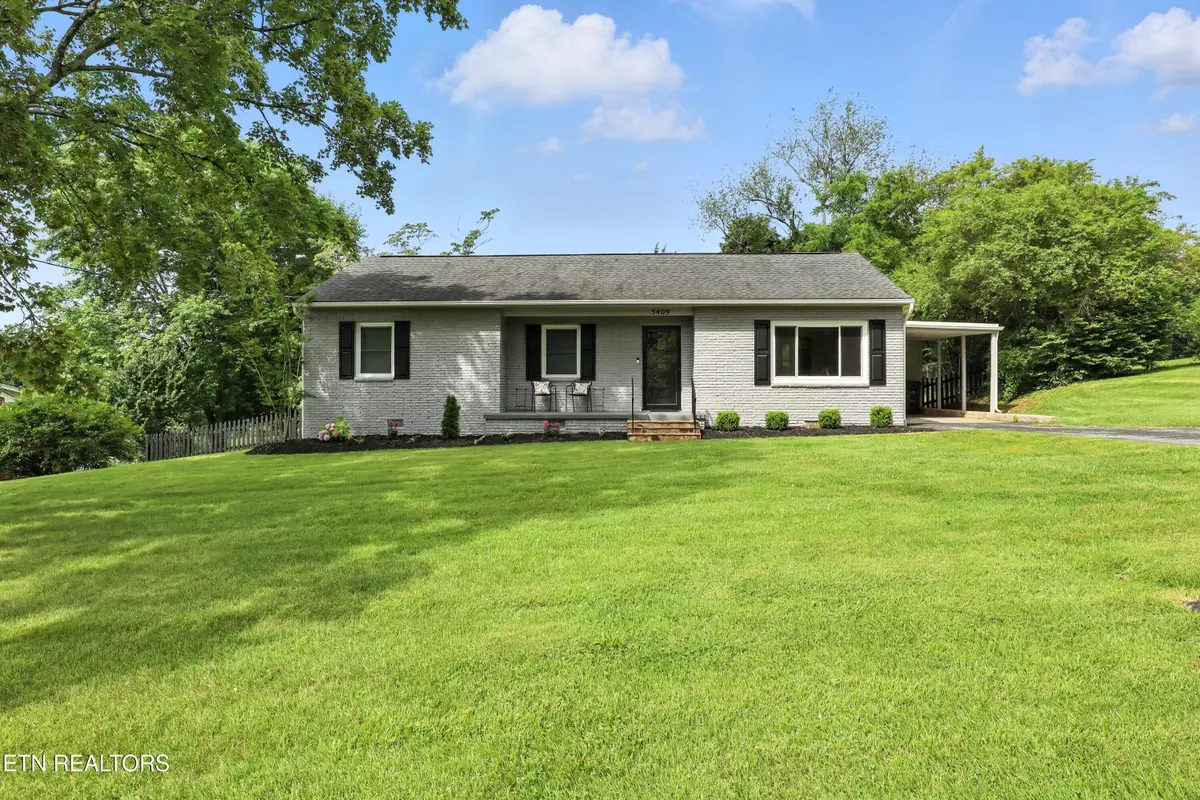
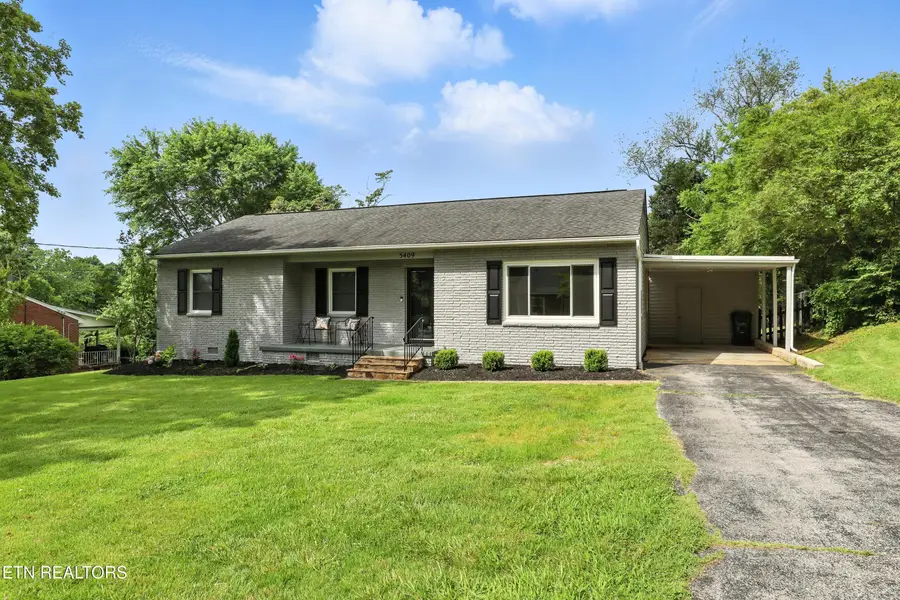
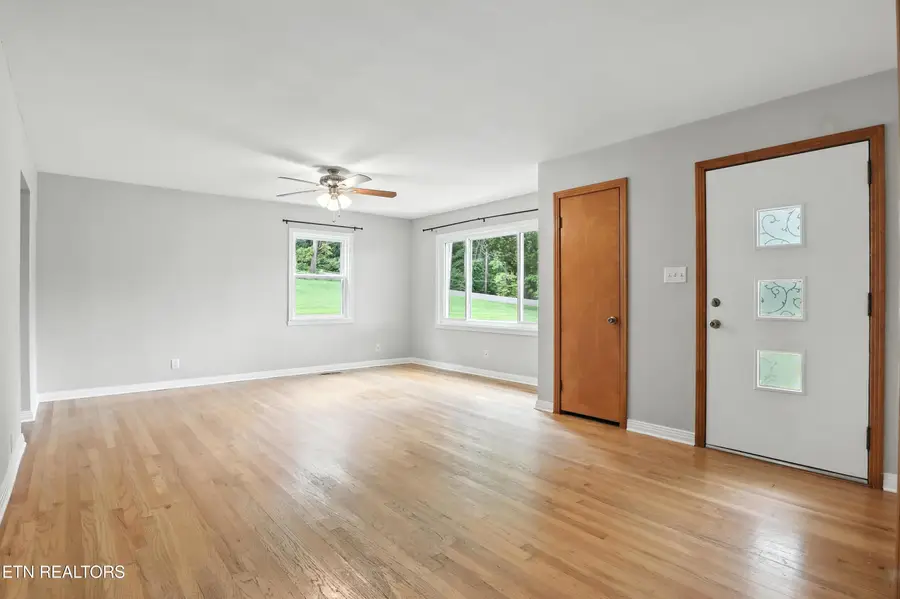
5409 Wassman Rd,Knoxville, TN 37912
$319,900
- 3 Beds
- 2 Baths
- 1,224 sq. ft.
- Single family
- Active
Listed by:niki horner
Office:remax preferred properties, in
MLS#:1308914
Source:TN_KAAR
Price summary
- Price:$319,900
- Price per sq. ft.:$261.36
About this home
Back on the Market!!!One-Level Ranch in Fountain City!
Welcome to this beautifully updated one-level ranch-style home located in the heart of Fountain City, just minutes from downtown Knoxville. With 1,224 sq ft of well-designed living space and sitting on a spacious, flat .36-acre lot, this home offers the perfect blend of comfort, convenience, and modern upgrades.
This move-in-ready home has 3 bedrooms, 2 full bathrooms, hardwood floors throughout living areas and bedrooms, tile flooring in the kitchen and bathrooms. This home also features an efficient galley kitchen for easy meal prep with an adjoining dining area making mealtime both cozy and convenient.
Freshly painted inside and out, it also offers brand new siding and gutters, and a new HVAC system installed in 2023. Outside you'll find an attached carport with an enclosed storage building, plus an additional storage barn in the backyard-offering plenty of space for tools, hobbies and more! The large yard is ideal for entertaining, gardening, or simply unwinding outdoors.
Enjoy a peaceful neighborhood setting with quick access to local shops, parks, schools, and the vibrant energy of downtown Knoxville. This turnkey home blends classic ranch charm with modern updates and a low-maintenance lifestyle. Don't miss your chance to make this delightful home yours!
Contact an agent
Home facts
- Year built:1954
- Listing Id #:1308914
- Added:31 day(s) ago
- Updated:August 18, 2025 at 12:01 AM
Rooms and interior
- Bedrooms:3
- Total bathrooms:2
- Full bathrooms:2
- Living area:1,224 sq. ft.
Heating and cooling
- Cooling:Central Cooling
- Heating:Central, Electric
Structure and exterior
- Year built:1954
- Building area:1,224 sq. ft.
- Lot area:0.36 Acres
Schools
- High school:Central
- Middle school:Gresham
- Elementary school:Sterchi
Utilities
- Sewer:Public Sewer
Finances and disclosures
- Price:$319,900
- Price per sq. ft.:$261.36
New listings near 5409 Wassman Rd
- New
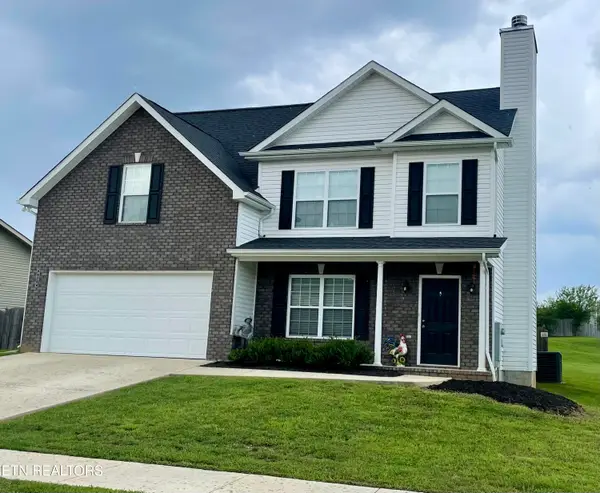 $400,000Active3 beds 3 baths2,034 sq. ft.
$400,000Active3 beds 3 baths2,034 sq. ft.8020 Cambridge Reserve Drive, Knoxville, TN 37924
MLS# 1312513Listed by: REALTY EXECUTIVES ASSOCIATES - New
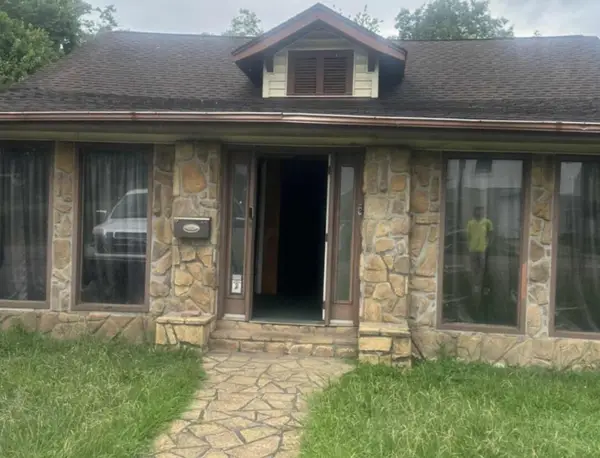 $144,500Active3 beds 1 baths1,112 sq. ft.
$144,500Active3 beds 1 baths1,112 sq. ft.2019 Nadine Street, Knoxville, TN 37917
MLS# 1518881Listed by: SELL YOUR HOME SERVICES, LLC - Coming Soon
 $329,900Coming Soon2 beds 2 baths
$329,900Coming Soon2 beds 2 baths6408 Oleary Rd, Knoxville, TN 37918
MLS# 1312508Listed by: REALTY EXECUTIVES ASSOCIATES - New
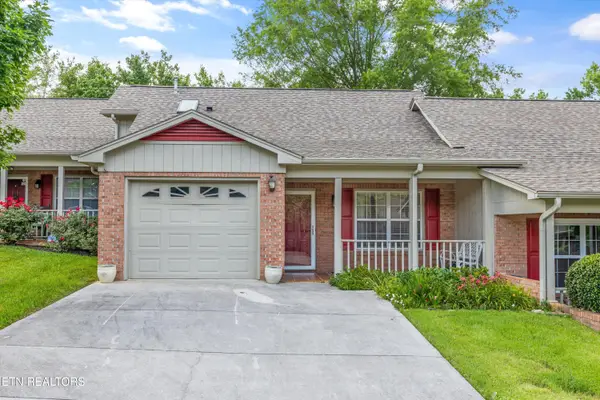 $275,000Active2 beds 2 baths1,293 sq. ft.
$275,000Active2 beds 2 baths1,293 sq. ft.1954 Locarno Drive, Knoxville, TN 37914
MLS# 1312510Listed by: KELLER WILLIAMS - New
 $217,500Active3 beds 1 baths1,100 sq. ft.
$217,500Active3 beds 1 baths1,100 sq. ft.3430 Wilson Ave, Knoxville, TN 37914
MLS# 1312485Listed by: KNOX REALTY - New
 $399,000Active3 beds 3 baths2,419 sq. ft.
$399,000Active3 beds 3 baths2,419 sq. ft.4242 Rare Earth Drive, Knoxville, TN 37938
MLS# 1312491Listed by: CENTURY 21 LEGACY  $463,662Pending4 beds 3 baths2,621 sq. ft.
$463,662Pending4 beds 3 baths2,621 sq. ft.1683 Hickory Meadows, Knoxville, TN 37920
MLS# 1312471Listed by: REALTY EXECUTIVES ASSOCIATES- Coming Soon
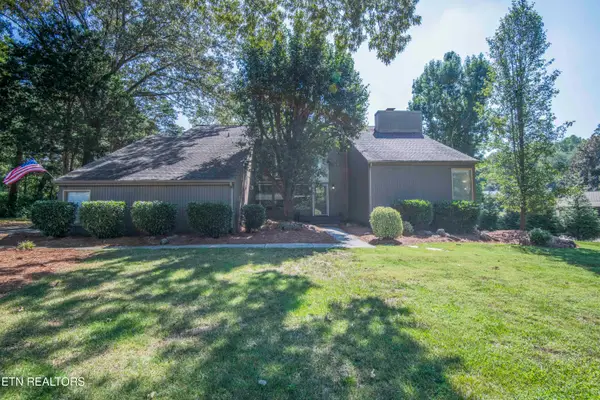 $687,500Coming Soon4 beds 3 baths
$687,500Coming Soon4 beds 3 baths623 Augusta National Way, Knoxville, TN 37934
MLS# 1312474Listed by: CORNERSTONE REALTY ASSOCIATES - Coming Soon
 $235,000Coming Soon1 beds 2 baths
$235,000Coming Soon1 beds 2 baths2515 Orchard House Way, Knoxville, TN 37921
MLS# 1312444Listed by: ADAM WILSON REALTY - Coming SoonOpen Sun, 6 to 8pm
 $445,000Coming Soon4 beds 3 baths
$445,000Coming Soon4 beds 3 baths7509 Belfast Lane, Knoxville, TN 37931
MLS# 1312445Listed by: REALTY EXECUTIVES ASSOCIATES
