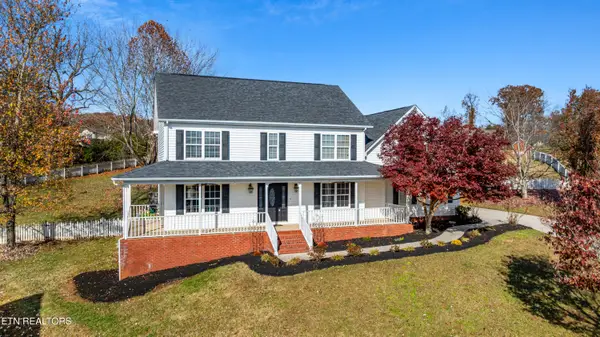541 Glen Abbey Blvd, Knoxville, TN 37934
Local realty services provided by:Better Homes and Gardens Real Estate Jackson Realty
Listed by: martha riordan
Office: mr10 realty
MLS#:1317567
Source:TN_KAAR
Price summary
- Price:$775,000
- Price per sq. ft.:$241.28
- Monthly HOA dues:$76.67
About this home
Your Private Oasis in West Knoxville's Most Desirable Community
541 Glen Abbey Blvd | 4 BR • 3 BA • 3-Car Garage • Saltwater Gunite Pool
If you value privacy without sacrificing convenience, this beautifully maintained home is your hidden retreat in one of West Knoxville's most sought-after neighborhoods.
Step inside to a grand two-story foyer with hardwoods and elegant trim work throughout. A formal dining room with crown and picture molding sits opposite a spacious home office featuring French doors and custom built-ins. The open-concept living area includes a gas fireplace and flows seamlessly into the sunlit eat-in kitchen—complete with granite countertops, stainless steel appliances, a 6-burner gas range, and views of the stunning backyard oasis.
The main level also features a guest bedroom with pool views and access to a full bath, plus a custom bar area with lit shelving, wood bead-board walls and a dual zone wine cooler.
Upstairs, the hardwood flooring continues through three additional bedrooms, including a luxurious primary suite with a trey ceiling, and bath with dual custom vanities, jetted tub, tiled shower, and a massive walk-in closet. A tiled laundry room with cabinetry, a full bath, and a large bonus room with shiplap accent wall complete the upper level.
Step outside to your private retreat: a saltwater gunite pool with new Hayward equipment, custom paver patio, pergola, fire pit, and full privacy fencing—perfect for relaxing or entertaining.
Additional highlights include:
• 3-car garage with built-in cabinetry
• Encapsulated crawl space with transferable warranty
• 2 new HVAC systems
• Pull-down attic stairs for extra storage
This home combines luxury, comfort, and privacy—all just minutes from West Knoxville's best shopping, dining, and schools.
Experience 541 Glen Abbey Blvd—city convenience with country serenity.
Contact an agent
Home facts
- Year built:2002
- Listing ID #:1317567
- Added:41 day(s) ago
- Updated:November 15, 2025 at 09:06 AM
Rooms and interior
- Bedrooms:4
- Total bathrooms:3
- Full bathrooms:3
- Living area:3,212 sq. ft.
Heating and cooling
- Cooling:Central Cooling
- Heating:Central, Heat Pump
Structure and exterior
- Year built:2002
- Building area:3,212 sq. ft.
- Lot area:0.39 Acres
Schools
- High school:Farragut
- Middle school:Farragut
- Elementary school:Farragut Primary
Utilities
- Sewer:Public Sewer
Finances and disclosures
- Price:$775,000
- Price per sq. ft.:$241.28
New listings near 541 Glen Abbey Blvd
 $513,130Pending4 beds 3 baths2,224 sq. ft.
$513,130Pending4 beds 3 baths2,224 sq. ft.2432 Lena George Lane, Knoxville, TN 37931
MLS# 1302429Listed by: WORLEY BUILDERS, INC. $380,175Pending3 beds 3 baths1,937 sq. ft.
$380,175Pending3 beds 3 baths1,937 sq. ft.1655 Lateglow Way, Knoxville, TN 37931
MLS# 1321598Listed by: WOODY CREEK REALTY, LLC $234,900Pending3 beds 2 baths952 sq. ft.
$234,900Pending3 beds 2 baths952 sq. ft.2806 Wendi Ann Drive, Knoxville, TN 37924
MLS# 1321649Listed by: KELLER WILLIAMS $400,000Pending3 beds 3 baths2,298 sq. ft.
$400,000Pending3 beds 3 baths2,298 sq. ft.209 Engert Rd, Knoxville, TN 37922
MLS# 1321846Listed by: WALLACE- New
 $115,000Active3 beds 1 baths1,098 sq. ft.
$115,000Active3 beds 1 baths1,098 sq. ft.3533 Ashland Ave, Knoxville, TN 37914
MLS# 1321851Listed by: REALTY EXECUTIVES ASSOCIATES - Coming Soon
 $357,999Coming Soon3 beds 2 baths
$357,999Coming Soon3 beds 2 baths7513 Rocky Hill Lane, Knoxville, TN 37919
MLS# 1321991Listed by: WALLACE - New
 $1,097,000Active6.15 Acres
$1,097,000Active6.15 Acres1707&1717 Loves Creek Rd, Knoxville, TN 37924
MLS# 1321994Listed by: THE REAL ESTATE FIRM, INC. - New
 $245,000Active3 beds 2 baths1,372 sq. ft.
$245,000Active3 beds 2 baths1,372 sq. ft.212 Oglewood Ave, Knoxville, TN 37917
MLS# 1321651Listed by: GOLDMAN PARTNERS REALTY, LLC - New
 $639,500Active4 beds 3 baths3,283 sq. ft.
$639,500Active4 beds 3 baths3,283 sq. ft.624 Glen Willow Drive, Knoxville, TN 37934
MLS# 1321866Listed by: CENTURY 21 MVP - Open Sat, 5 to 7pmNew
 $575,000Active5 beds 3 baths2,975 sq. ft.
$575,000Active5 beds 3 baths2,975 sq. ft.7420 Stonington Lane, Knoxville, TN 37931
MLS# 1321976Listed by: KELLER WILLIAMS REALTY
