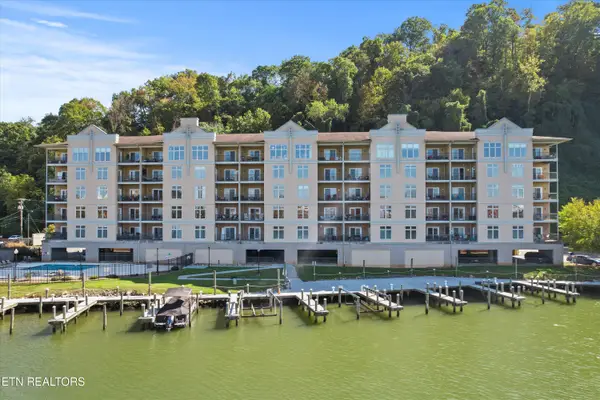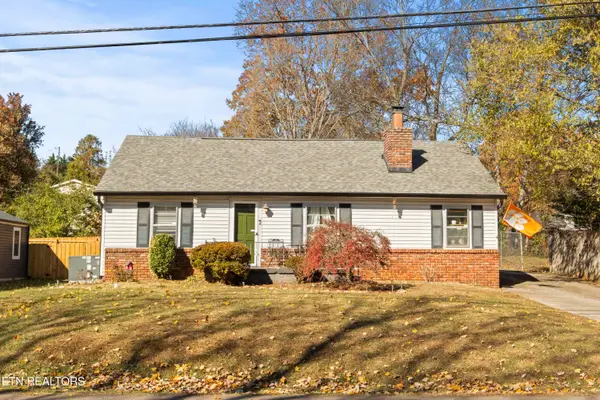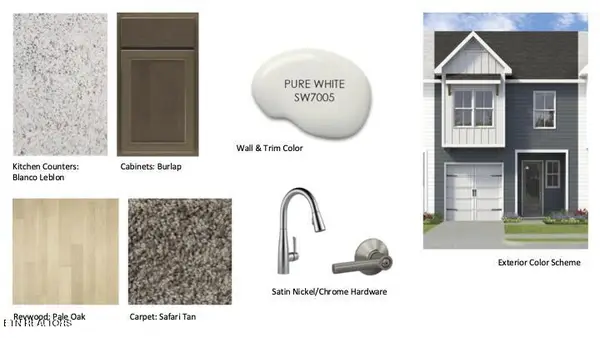5415 Lynnette Rd, Knoxville, TN 37918
Local realty services provided by:Better Homes and Gardens Real Estate Gwin Realty
Listed by: connie mcnamara, zandy knox
Office: keller williams west knoxville
MLS#:1316681
Source:TN_KAAR
Price summary
- Price:$318,500
- Price per sq. ft.:$172.44
About this home
Welcome home to the comfort of a beautiful three-bedroom home in the heart of North Knoxville!
Entertain or enjoy evenings at home in the renovated kitchen featuring stainless steel appliances, butcher block countertops, and custom, solid-wood cabinets.
Enjoy the updated bathroom and half-bath's beautiful tile and vanities.
Savor original features, like hardwood flooring and a wood-burning fireplace, all in the comfort of a home with a recently updated HVAC system.
Relax in the family room illuminated with natural light -- or in the den, boasting a wood-burning stove, setting the ambience for evenings with family and friends.
Retreat into the fenced backyard, featuring a spacious deck with gas hookup for your grill, mature trees, garden, and enjoy respite from the day.
Owners would love to see someone come to appreciate this home as much as they have!
This hidden treasure, just a short drive from downtown Knoxville and major highways, is truly a delight!
Contact an agent
Home facts
- Year built:1955
- Listing ID #:1316681
- Added:50 day(s) ago
- Updated:November 15, 2025 at 05:21 PM
Rooms and interior
- Bedrooms:3
- Total bathrooms:2
- Full bathrooms:1
- Half bathrooms:1
- Living area:1,847 sq. ft.
Heating and cooling
- Cooling:Central Cooling
- Heating:Central, Electric
Structure and exterior
- Year built:1955
- Building area:1,847 sq. ft.
- Lot area:0.34 Acres
Schools
- High school:Central
- Middle school:Gresham
- Elementary school:Sterchi
Utilities
- Sewer:Public Sewer
Finances and disclosures
- Price:$318,500
- Price per sq. ft.:$172.44
New listings near 5415 Lynnette Rd
- New
 $365,000Active4 beds 2 baths1,970 sq. ft.
$365,000Active4 beds 2 baths1,970 sq. ft.1829 Plumb Branch Rd, Knoxville, TN 37932
MLS# 3015118Listed by: UNITED REAL ESTATE SOLUTIONS - New
 $489,000Active3 beds 2 baths2,112 sq. ft.
$489,000Active3 beds 2 baths2,112 sq. ft.703 Greenhead Lane, Knoxville, TN 37924
MLS# 1321594Listed by: WALTON GEORGE REALTY GROUP - New
 $285,000Active3 beds 2 baths1,012 sq. ft.
$285,000Active3 beds 2 baths1,012 sq. ft.5921 David Johnson Rd Rd, Knoxville, TN 37918
MLS# 1321595Listed by: WALLACE - New
 $525,000Active3 beds 2 baths1,408 sq. ft.
$525,000Active3 beds 2 baths1,408 sq. ft.3001 River Towne Way #402, Knoxville, TN 37920
MLS# 1321600Listed by: KELLER WILLIAMS SIGNATURE - New
 $395,000Active3 beds 2 baths1,696 sq. ft.
$395,000Active3 beds 2 baths1,696 sq. ft.11620 Foxford Drive, Knoxville, TN 37934
MLS# 1321606Listed by: WALLACE - New
 $305,000Active2 beds 2 baths1,362 sq. ft.
$305,000Active2 beds 2 baths1,362 sq. ft.7619 Long Shot Lane, Knoxville, TN 37918
MLS# 1321609Listed by: GABLES & GATES, REALTORS - Open Sun, 7 to 9pmNew
 $385,000Active3 beds 2 baths1,386 sq. ft.
$385,000Active3 beds 2 baths1,386 sq. ft.7620 Cedarcrest Rd, Knoxville, TN 37938
MLS# 1321628Listed by: REALTY EXECUTIVES ASSOCIATES - New
 $425,000Active3 beds 3 baths1,567 sq. ft.
$425,000Active3 beds 3 baths1,567 sq. ft.2016 Cherokee Bluff Drive, Knoxville, TN 37920
MLS# 1321632Listed by: KELLER WILLIAMS SIGNATURE - New
 $295,000Active2 beds 2 baths1,297 sq. ft.
$295,000Active2 beds 2 baths1,297 sq. ft.2207 Fenwood Drive, Knoxville, TN 37918
MLS# 1321633Listed by: REALTY EXECUTIVES ASSOCIATES - New
 $310,000Active3 beds 3 baths1,479 sq. ft.
$310,000Active3 beds 3 baths1,479 sq. ft.1726 Lateglow Way, Knoxville, TN 37931
MLS# 1321635Listed by: WOODY CREEK REALTY, LLC
