5622 Burbury Lane, Knoxville, TN 37921
Local realty services provided by:Better Homes and Gardens Real Estate Gwin Realty
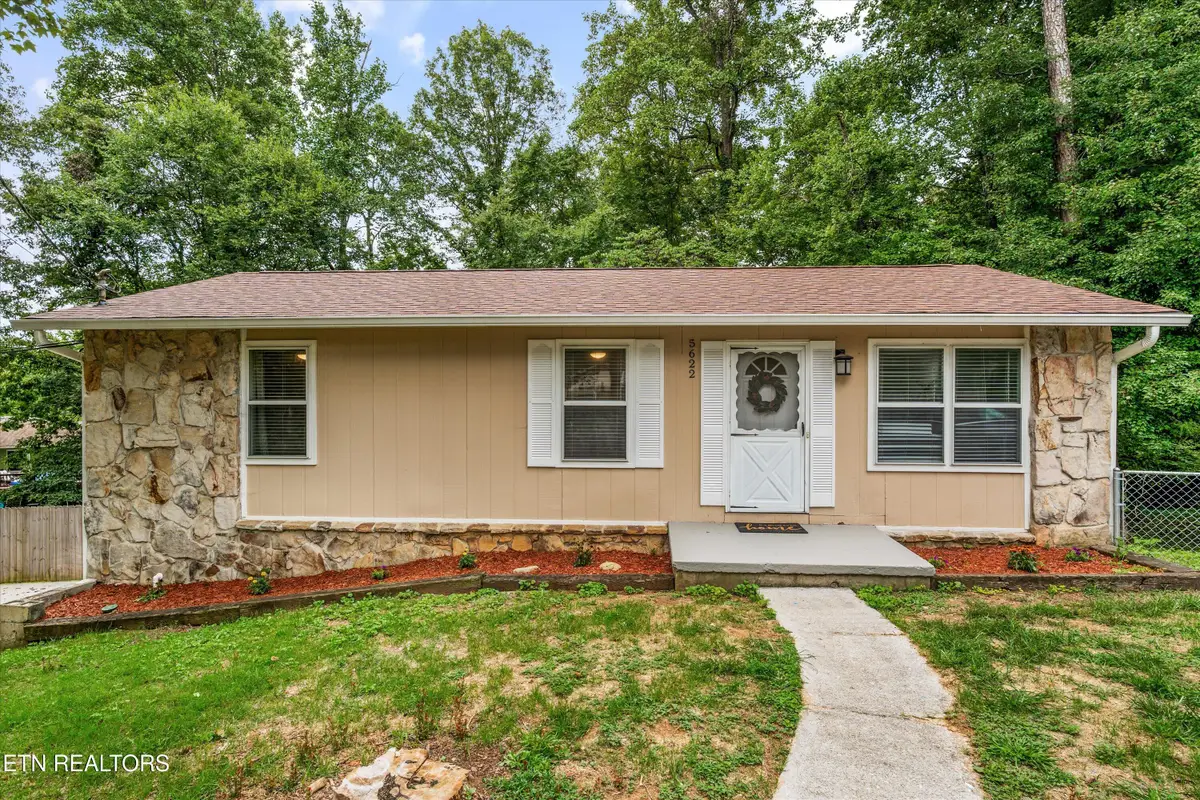
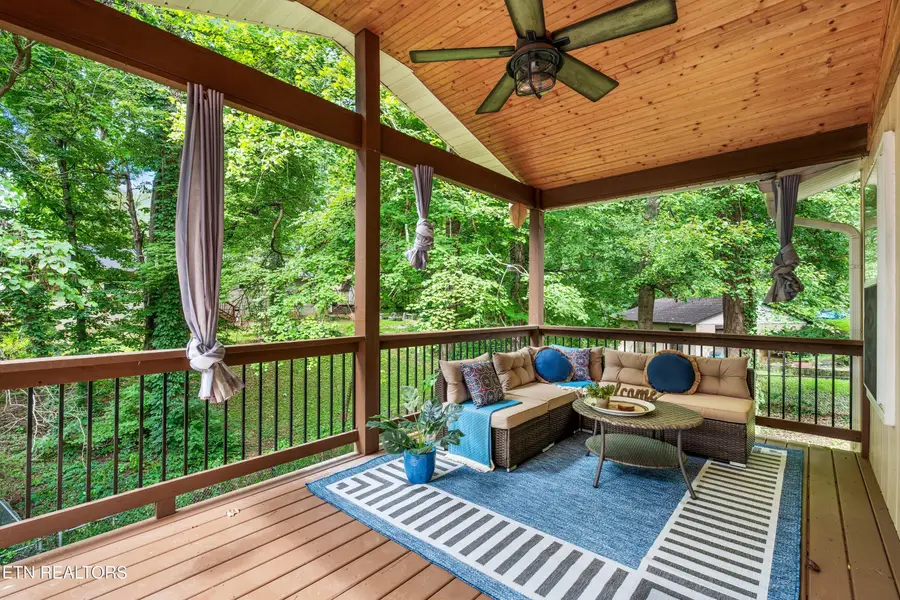
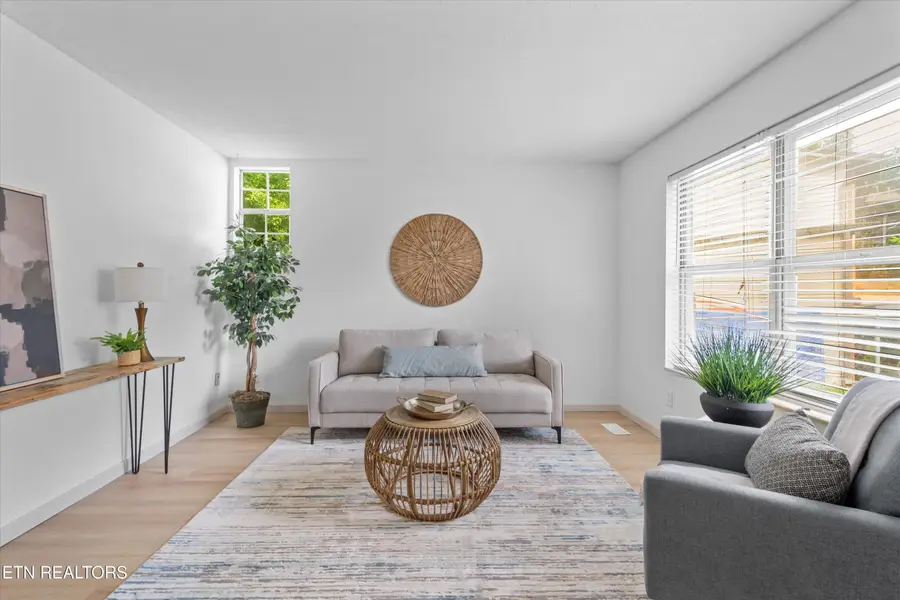
5622 Burbury Lane,Knoxville, TN 37921
$325,000
- 4 Beds
- 3 Baths
- 1,728 sq. ft.
- Single family
- Pending
Listed by:cory king
Office:exp realty, llc.
MLS#:1311829
Source:TN_KAAR
Price summary
- Price:$325,000
- Price per sq. ft.:$188.08
About this home
Welcome home to 5622 Burbury Lane, a beautifully updated home in the sought-after Fair Oaks neighborhood of Knoxville, TN. This charming 4-bedroom, 2.5-bathroom single-family home offers nearly 1,800 sq. ft. of move-in ready living space, perfect for first-time homebuyers or those looking to downsize without compromising comfort.
Step outside to one of the home's standout features — a partially covered back deck that spans the length of the house. It's perfect for year-round entertaining, morning coffee, or relaxing evenings. The 0.34-acre fenced backyard with mature trees provides privacy, room for pets, and plenty of play space.
Inside, you'll find new paint, flooring, and fixtures throughout, plus a versatile finished basement that's ideal as a second living room, home office, gym, or guest suite.
Enjoy a peaceful setting while staying close to everything you need — zoned for Karns High School, minutes to Victor Ashe Park, and just a short drive to Downtown Knoxville, shopping, and dining.
Don't miss the chance to own this updated Knoxville home with flexible space and timeless character. Schedule your private showing today!
Contact an agent
Home facts
- Year built:1973
- Listing Id #:1311829
- Added:3 day(s) ago
- Updated:August 15, 2025 at 09:15 PM
Rooms and interior
- Bedrooms:4
- Total bathrooms:3
- Full bathrooms:2
- Half bathrooms:1
- Living area:1,728 sq. ft.
Heating and cooling
- Cooling:Central Cooling
- Heating:Central, Electric
Structure and exterior
- Year built:1973
- Building area:1,728 sq. ft.
- Lot area:0.34 Acres
Schools
- High school:Karns
- Middle school:Northwest
- Elementary school:Amherst
Utilities
- Sewer:Public Sewer
Finances and disclosures
- Price:$325,000
- Price per sq. ft.:$188.08
New listings near 5622 Burbury Lane
- Coming Soon
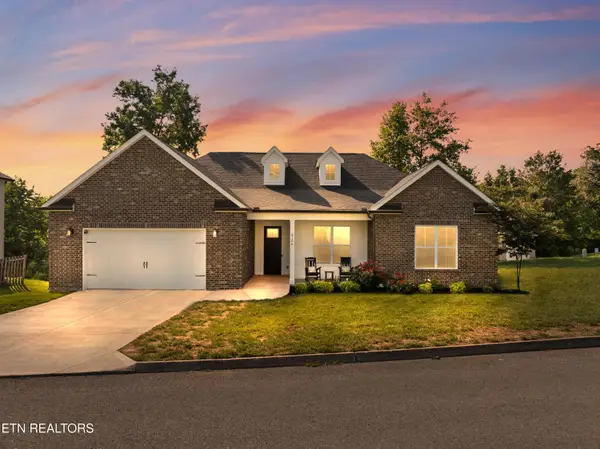 $530,000Coming Soon4 beds 3 baths
$530,000Coming Soon4 beds 3 baths8106 Chapel Hill Lane, Knoxville, TN 37938
MLS# 1312268Listed by: KELLER WILLIAMS REALTY - New
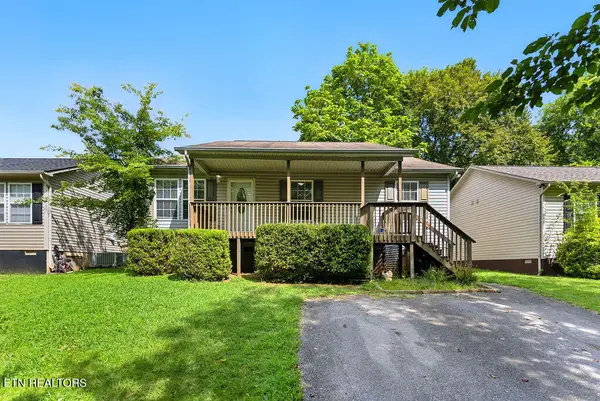 $275,000Active3 beds 2 baths1,140 sq. ft.
$275,000Active3 beds 2 baths1,140 sq. ft.2739 Carson Avenue Ave, Knoxville, TN 37917
MLS# 1312277Listed by: EXP REALTY, LLC - New
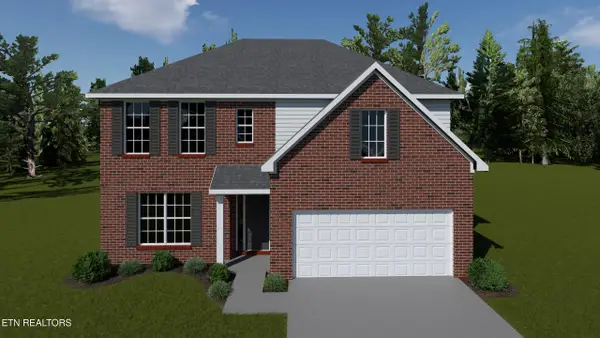 $608,177Active4 beds 3 baths2,653 sq. ft.
$608,177Active4 beds 3 baths2,653 sq. ft.2040 Hickory Reserve Rd, Knoxville, TN 37931
MLS# 1312258Listed by: REALTY EXECUTIVES ASSOCIATES - Coming Soon
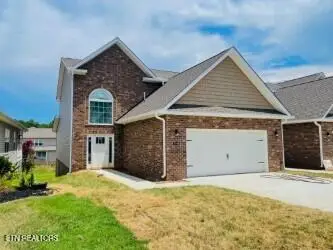 $444,900Coming Soon3 beds 3 baths
$444,900Coming Soon3 beds 3 baths7948 Conductor Way #60, Knoxville, TN 37931
MLS# 1312261Listed by: SOUTHERN HOMES & FARMS, LLC - New
 $675,000Active4 beds 3 baths3,050 sq. ft.
$675,000Active4 beds 3 baths3,050 sq. ft.502 Mapletree Drive, Knoxville, TN 37934
MLS# 1312246Listed by: WEICHERT REALTORS ADVANTAGE PLUS - New
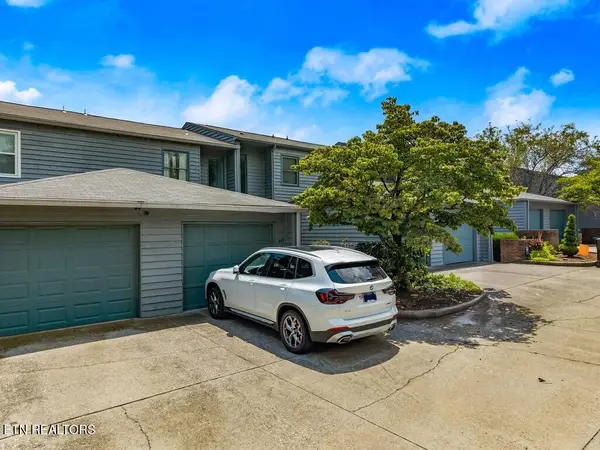 $250,000Active2 beds 2 baths1,102 sq. ft.
$250,000Active2 beds 2 baths1,102 sq. ft.447 Bramblewood Ln Lane, Knoxville, TN 37922
MLS# 1312247Listed by: KELLER WILLIAMS PROPERTIES - New
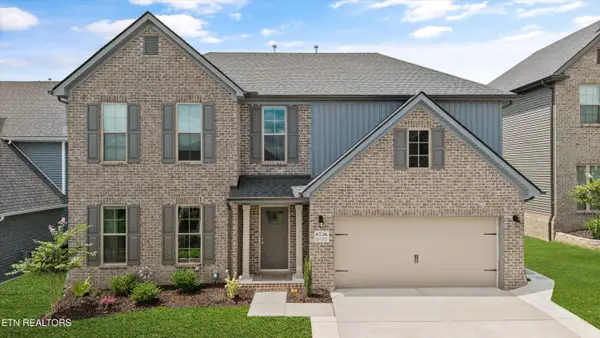 $565,000Active4 beds 3 baths2,596 sq. ft.
$565,000Active4 beds 3 baths2,596 sq. ft.8736 Yellow Aster Rd, Knoxville, TN 37931
MLS# 1312248Listed by: GREATER IMPACT REALTY - Open Sun, 6 to 8pmNew
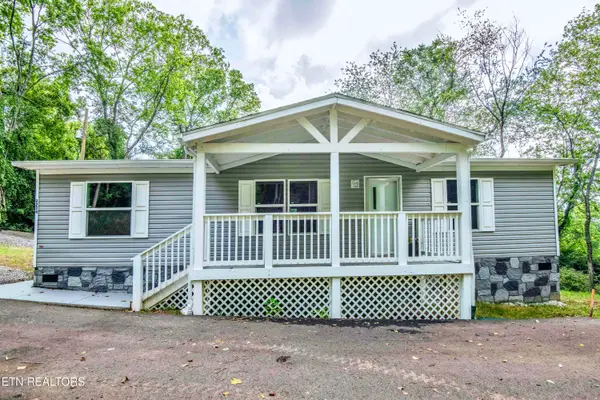 $236,000Active3 beds 2 baths1,344 sq. ft.
$236,000Active3 beds 2 baths1,344 sq. ft.2224 SE Daisy Ave, Knoxville, TN 37915
MLS# 1312201Listed by: UNITED REAL ESTATE SOLUTIONS - Coming Soon
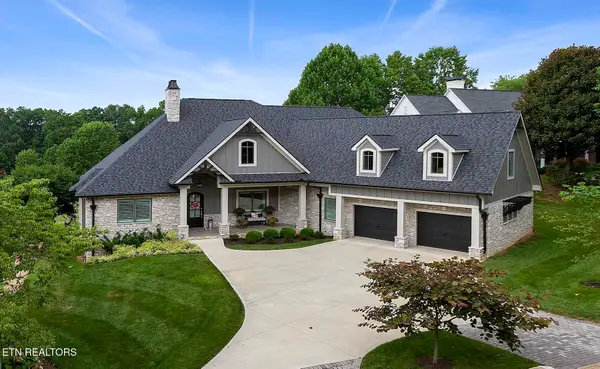 $1,585,000Coming Soon4 beds 5 baths
$1,585,000Coming Soon4 beds 5 baths9213 Double Eagle Lane, Knoxville, TN 37922
MLS# 1312206Listed by: ALLIANCE SOTHEBY'S INTERNATIONAL - New
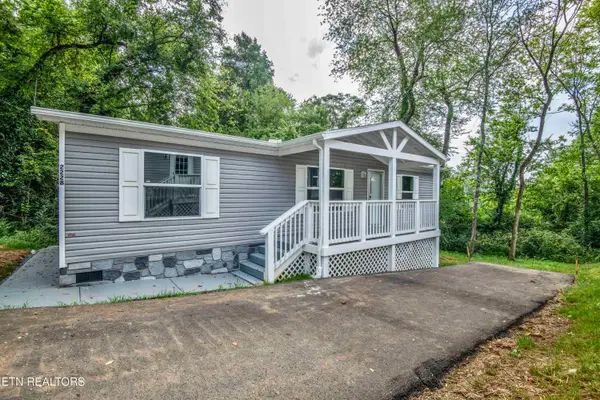 $236,000Active3 beds 2 baths1,344 sq. ft.
$236,000Active3 beds 2 baths1,344 sq. ft.2228 SE Daisy Ave, Knoxville, TN 37915
MLS# 1312211Listed by: UNITED REAL ESTATE SOLUTIONS

