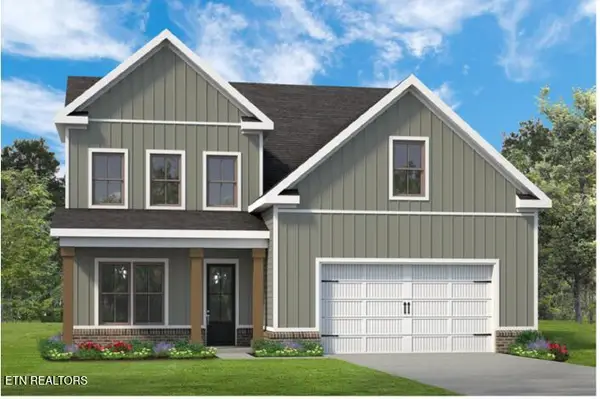5632 Libby Way, Knoxville, TN 37924
Local realty services provided by:Better Homes and Gardens Real Estate Gwin Realty
5632 Libby Way,Knoxville, TN 37924
$277,900
- 2 Beds
- 2 Baths
- 1,137 sq. ft.
- Single family
- Pending
Listed by:gail hardy
Office:realty executives associates
MLS#:1305592
Source:TN_KAAR
Price summary
- Price:$277,900
- Price per sq. ft.:$244.42
- Monthly HOA dues:$80
About this home
**Immaculate End-Unit Condo with Private Outdoor Space + Community Amenities!**
Welcome to 5632 Libby Way - a well-cared-for, move-in-ready 2-bedroom, 2-bath condo quietly tucked away at the end of the street. With 1,137 sq ft of living space and a split-bedroom floor plan, this home offers both comfort and functionality.
Enjoy durable **Laminate flooring in the living room and bedrooms** with **ceramic tile in the kitchen, laundry and bathrooms**. The living area features a cozy **wood-burning fireplace**, while the kitchen is outfitted with **stainless steel appliances that all stay (including refrigerator)**. The large primary suite includes a private en suite bath. Split bedroom floor plan for privacy.
Step outside to your **custom 13x20 back patio ** and **enclosed porch **Perfect for relaxing or entertaining. Sellers added the 13x20 patio and finished the enclosed porch after purchasing. You'll also love the rare **5'x7' attached storage room**, a bonus that few condos in the community offer! Home is at the end of the street with no neighbor to the left. More yard space and woods offer privacy on the side of the home.
Community perks include a **pool, playground, picnic area, lawn care, and trash pickup**, plus the HOA provides **periodic exterior maintenance** like front door and shutter painting and routine pressure washing, every 3-5 yrs approximately.
This condo truly has it all. Location, low maintenance living, and thoughtful upgrades throughout!
**Sellers need to close end of August/first of September.
Water is through NE Knox and averages $23/month. Sewage and electric through KUB, avg $150/month. Seller has internet through Xfinity, but KUB Fiber is also available.
Roof age is approximately 9-10 years.
Water heater age is approx 2 years.
HVAC is approximately 8-10 yrs.
Contact an agent
Home facts
- Year built:1995
- Listing ID #:1305592
- Added:96 day(s) ago
- Updated:August 30, 2025 at 07:44 AM
Rooms and interior
- Bedrooms:2
- Total bathrooms:2
- Full bathrooms:2
- Living area:1,137 sq. ft.
Heating and cooling
- Cooling:Central Cooling
- Heating:Electric, Heat Pump
Structure and exterior
- Year built:1995
- Building area:1,137 sq. ft.
- Lot area:0.08 Acres
Utilities
- Sewer:Public Sewer
Finances and disclosures
- Price:$277,900
- Price per sq. ft.:$244.42
New listings near 5632 Libby Way
 $379,900Active3 beds 3 baths2,011 sq. ft.
$379,900Active3 beds 3 baths2,011 sq. ft.7353 Sun Blossom #114, Knoxville, TN 37924
MLS# 1307924Listed by: THE GROUP REAL ESTATE BROKERAGE $605,000Pending4 beds 3 baths2,941 sq. ft.
$605,000Pending4 beds 3 baths2,941 sq. ft.11600 Mount Leconte Drive, Knoxville, TN 37932
MLS# 1316587Listed by: WOODY CREEK REALTY, LLC- New
 $298,870Active3 beds 3 baths1,381 sq. ft.
$298,870Active3 beds 3 baths1,381 sq. ft.7223 Traphill Lane, Knoxville, TN 37921
MLS# 1316572Listed by: D.R. HORTON - New
 $294,760Active3 beds 3 baths1,381 sq. ft.
$294,760Active3 beds 3 baths1,381 sq. ft.7217 Traphill Lane, Knoxville, TN 37921
MLS# 1316573Listed by: D.R. HORTON - New
 $294,760Active3 beds 3 baths1,381 sq. ft.
$294,760Active3 beds 3 baths1,381 sq. ft.7219 Traphill Lane, Knoxville, TN 37921
MLS# 1316575Listed by: D.R. HORTON - New
 $294,760Active3 beds 3 baths1,381 sq. ft.
$294,760Active3 beds 3 baths1,381 sq. ft.7221 Traphill Lane, Knoxville, TN 37921
MLS# 1316577Listed by: D.R. HORTON - New
 $599,900Active4 beds 3 baths2,696 sq. ft.
$599,900Active4 beds 3 baths2,696 sq. ft.8716 Wimbledon Drive, Knoxville, TN 37923
MLS# 1316579Listed by: REALTY EXECUTIVES ASSOCIATES ON THE SQUARE - Coming Soon
 $375,000Coming Soon3 beds 2 baths
$375,000Coming Soon3 beds 2 baths342 Chickamauga Ave, Knoxville, TN 37917
MLS# 1316585Listed by: APEX PROPERTY MANAGEMENT, LLC - New
 $864,900Active4 beds 4 baths2,942 sq. ft.
$864,900Active4 beds 4 baths2,942 sq. ft.11920 Catatoga Blvd, Knoxville, TN 37932
MLS# 1316586Listed by: REALTY EXECUTIVES ASSOCIATES  $428,176Pending3 beds 3 baths2,269 sq. ft.
$428,176Pending3 beds 3 baths2,269 sq. ft.1728 Hickory Meadows Drive, Knoxville, TN 37932
MLS# 1316565Listed by: REALTY EXECUTIVES ASSOCIATES
