5704 Tennyson Drive, Knoxville, TN 37909
Local realty services provided by:Better Homes and Gardens Real Estate Gwin Realty
5704 Tennyson Drive,Knoxville, TN 37909
$399,000
- 3 Beds
- 3 Baths
- 1,910 sq. ft.
- Single family
- Active
Listed by:bart franklin
Office:realty executives associates
MLS#:1320683
Source:TN_KAAR
Price summary
- Price:$399,000
- Price per sq. ft.:$208.9
About this home
Welcome to 5704 Tennyson Drive — a beautifully maintained 3-bedroom, 2.5-bath basement ranch nestled in one of West Knoxville's most desirable zip codes. This move-in ready gem features an open-concept layout with hardwood flooring throughout the main living spaces, a spacious master suite with a tiled walk-in shower, and soaking tub. The kitchen is outfitted with sleek gray cabinetry & backsplash, complimentary countertops, and year old stainless steel appliances. Major mechanicals have been thoughtfully updated, including the HVAC system, a 3-year-old water heater, and a 5-year-old wood burning fireplace. Outside, enjoy a covered front porch, a large fenced backyard with a fire pit, and an above-ground pool with newer lining, pump, and cover. Just 10 minutes to West Town Mall and under $400K — this is Knoxville living at its best!
Contact an agent
Home facts
- Year built:1993
- Listing ID #:1320683
- Added:1 day(s) ago
- Updated:November 03, 2025 at 10:05 PM
Rooms and interior
- Bedrooms:3
- Total bathrooms:3
- Full bathrooms:2
- Half bathrooms:1
- Living area:1,910 sq. ft.
Heating and cooling
- Cooling:Central Cooling
- Heating:Central, Electric
Structure and exterior
- Year built:1993
- Building area:1,910 sq. ft.
- Lot area:0.24 Acres
Schools
- High school:Bearden
- Middle school:Bearden
- Elementary school:West Hills
Utilities
- Sewer:Public Sewer
Finances and disclosures
- Price:$399,000
- Price per sq. ft.:$208.9
New listings near 5704 Tennyson Drive
- New
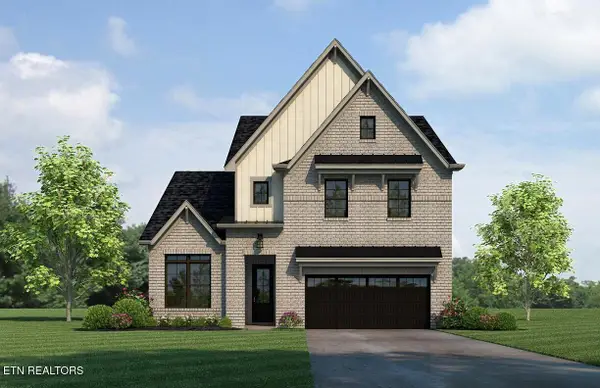 $789,900Active4 beds 4 baths2,489 sq. ft.
$789,900Active4 beds 4 baths2,489 sq. ft.1107 Branch Hook Rd, Knoxville, TN 37934
MLS# 1320712Listed by: SADDLEBROOK REALTY, LLC - Coming Soon
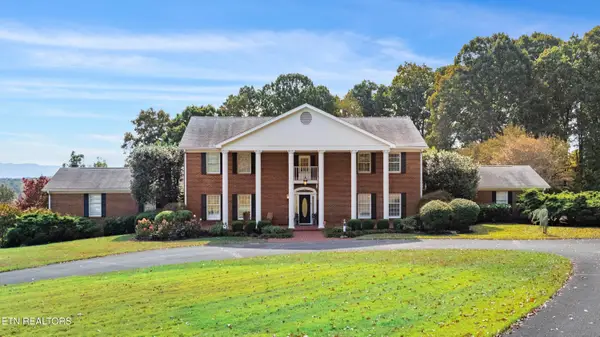 $4,500,000Coming Soon5 beds 7 baths
$4,500,000Coming Soon5 beds 7 baths307 Triplett Lane, Knoxville, TN 37922
MLS# 1320715Listed by: ALLIANCE SOTHEBY'S INTERNATIONAL - New
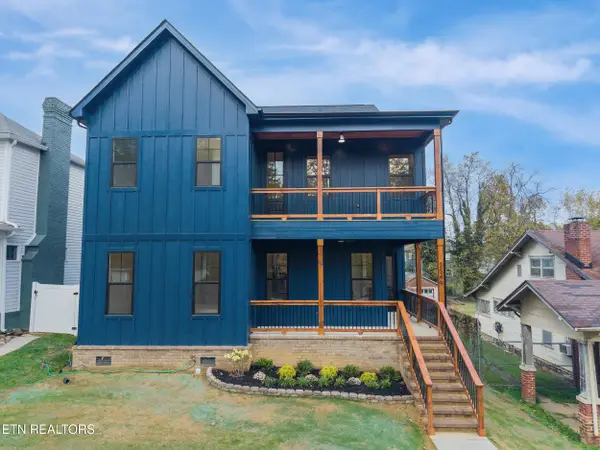 $575,000Active4 beds 4 baths2,317 sq. ft.
$575,000Active4 beds 4 baths2,317 sq. ft.2549 Jefferson Ave, Knoxville, TN 37914
MLS# 1320684Listed by: REALTY EXECUTIVES ASSOCIATES - New
 $249,000Active2 beds 2 baths897 sq. ft.
$249,000Active2 beds 2 baths897 sq. ft.2321 Coker Ave, Knoxville, TN 37917
MLS# 1320670Listed by: WALLACE - New
 $189,900Active3 beds 1 baths1,251 sq. ft.
$189,900Active3 beds 1 baths1,251 sq. ft.3322 Lansing Ave, Knoxville, TN 37914
MLS# 1320658Listed by: MG RISE REAL ESTATE GROUP - New
 $475,000Active4 beds 2 baths3,000 sq. ft.
$475,000Active4 beds 2 baths3,000 sq. ft.2505 Buffat Mill Rd, Knoxville, TN 37917
MLS# 1320659Listed by: REALTY EXECUTIVES ASSOCIATES - New
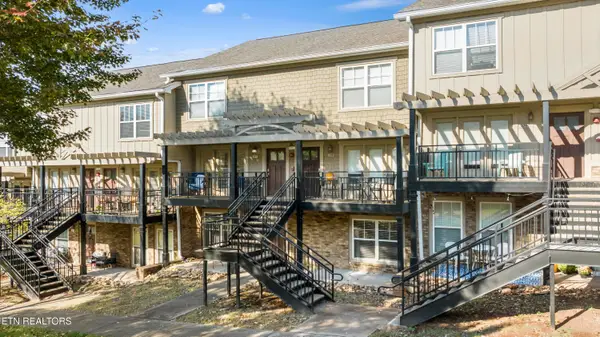 $330,000Active2 beds 3 baths1,152 sq. ft.
$330,000Active2 beds 3 baths1,152 sq. ft.3950 Cherokee Woods Way #207, Knoxville, TN 37920
MLS# 1320660Listed by: ALLIANCE SOTHEBY'S INTERNATIONAL - New
 $345,000Active3 beds 2 baths1,463 sq. ft.
$345,000Active3 beds 2 baths1,463 sq. ft.607 Victor Drive, Knoxville, TN 37912
MLS# 1320661Listed by: THE REAL ESTATE FIRM, INC. - New
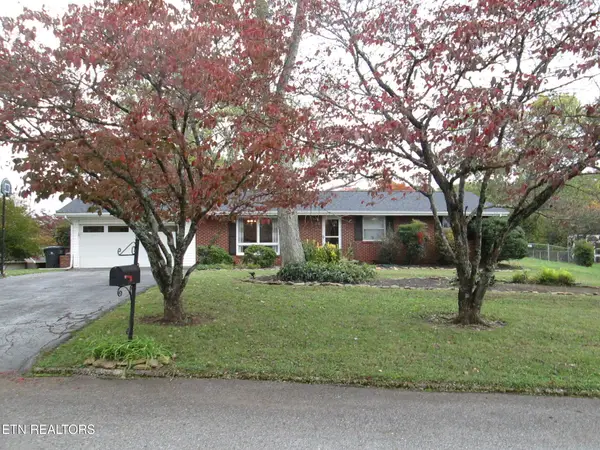 $364,000Active3 beds 2 baths1,250 sq. ft.
$364,000Active3 beds 2 baths1,250 sq. ft.2308 Yorkcrest Drive, Knoxville, TN 37912
MLS# 1320663Listed by: REALTY EXECUTIVES ASSOCIATES
