5828 W Martin Mill Pike, Knoxville, TN 37920
Local realty services provided by:Better Homes and Gardens Real Estate Jackson Realty
5828 W Martin Mill Pike,Knoxville, TN 37920
$350,000
- 2 Beds
- 3 Baths
- 1,560 sq. ft.
- Single family
- Active
Listed by:tara hayes
Office:realty executives associates
MLS#:1313669
Source:TN_KAAR
Price summary
- Price:$350,000
- Price per sq. ft.:$224.36
About this home
Completely redesigned and reimagined by a local designer, this South Knoxville charmer blends custom craftsmanship with modern style. From the oversized front porch to the custom woodwork and faux beams, every detail has been thoughtfully curated.
Inside, you'll find 2 bedrooms plus a versatile bonus room (perfect as a 3rd bedroom, office, or media space). The kitchen shines with new shaker cabinetry, a spacious pantry, and designer lighting, while the formal dining room and laundry room add everyday function.
Tucked away on nearly an acre, this home sits off the main road, surrounded by nature—giving you the perfect balance of privacy and convenience. Imagine crisp fall evenings on the porch, football on a screen, and plenty of room to breathe.
If you've been waiting for a move-in ready home with personality, space, and style—this one's calling your name. Call today and let's make this a home to hang YOUR hat!
Contact an agent
Home facts
- Year built:1950
- Listing ID #:1313669
- Added:1 day(s) ago
- Updated:August 29, 2025 at 08:07 PM
Rooms and interior
- Bedrooms:2
- Total bathrooms:3
- Full bathrooms:2
- Half bathrooms:1
- Living area:1,560 sq. ft.
Heating and cooling
- Cooling:Central Cooling
- Heating:Central, Electric
Structure and exterior
- Year built:1950
- Building area:1,560 sq. ft.
- Lot area:0.61 Acres
Utilities
- Sewer:Septic Tank
Finances and disclosures
- Price:$350,000
- Price per sq. ft.:$224.36
New listings near 5828 W Martin Mill Pike
- New
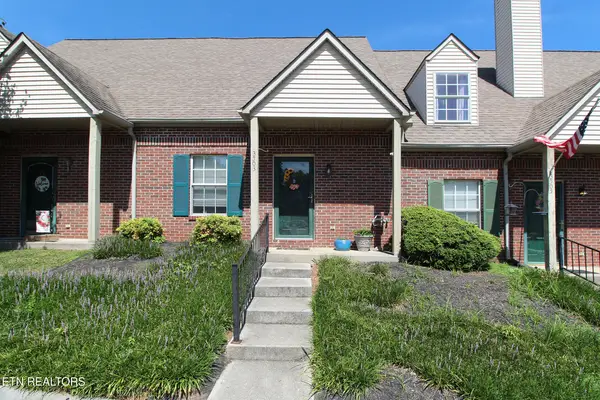 $229,900Active2 beds 2 baths1,260 sq. ft.
$229,900Active2 beds 2 baths1,260 sq. ft.3503 Crossroads Way, Knoxville, TN 37918
MLS# 1313734Listed by: REALTY EXECUTIVES ASSOCIATES - New
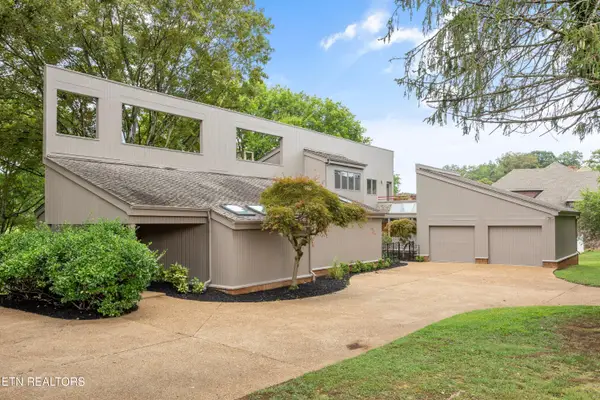 $945,000Active4 beds 4 baths3,904 sq. ft.
$945,000Active4 beds 4 baths3,904 sq. ft.12035 S Fox Den Drive, Knoxville, TN 37934
MLS# 1313737Listed by: REALTY EXECUTIVES ASSOCIATES - New
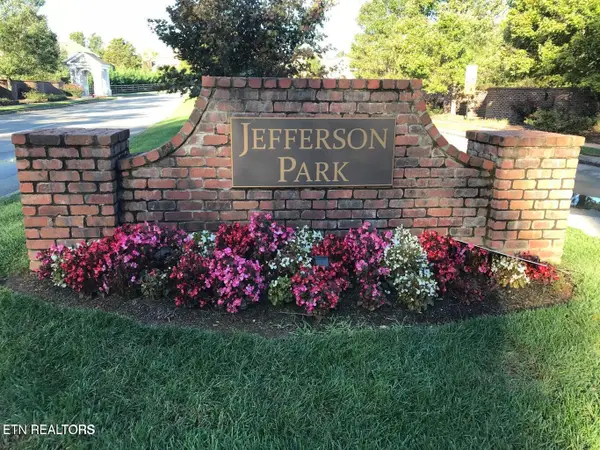 $349,900Active0.29 Acres
$349,900Active0.29 Acres12182 Fredericksburg Blvd., Knoxville, TN 37922
MLS# 1313744Listed by: REMAX PREFERRED PROPERTIES, IN - New
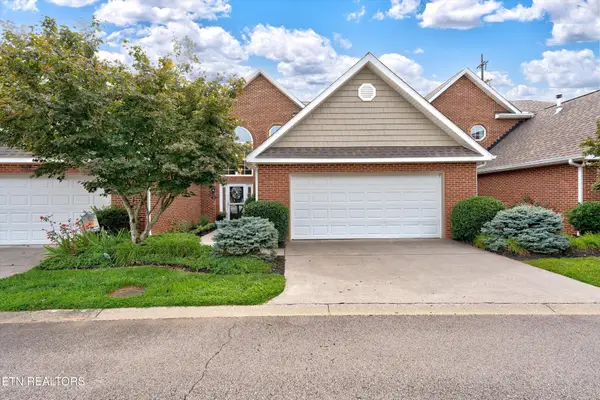 $425,000Active3 beds 3 baths2,422 sq. ft.
$425,000Active3 beds 3 baths2,422 sq. ft.7943 Conductor Way, Knoxville, TN 37931
MLS# 2985869Listed by: YOUNG MARKETING GROUP, REALTY EXECUTIVES - New
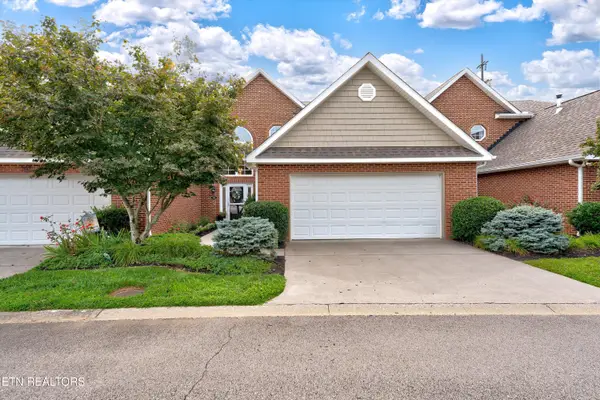 $425,000Active3 beds 3 baths2,422 sq. ft.
$425,000Active3 beds 3 baths2,422 sq. ft.7943 Conductor Way, Knoxville, TN 37931
MLS# 1313724Listed by: YOUNG MARKETING GROUP, REALTY EXECUTIVES - New
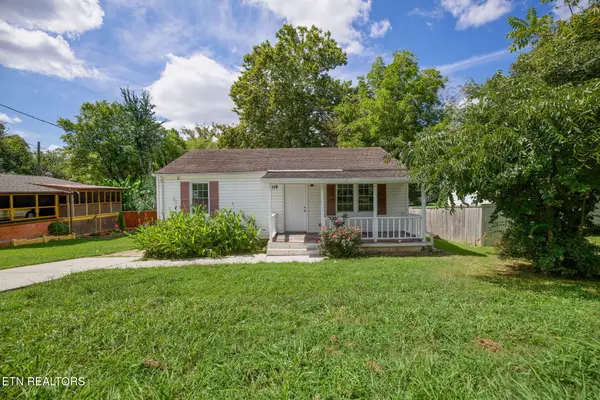 $215,000Active2 beds 1 baths882 sq. ft.
$215,000Active2 beds 1 baths882 sq. ft.119 S Castle St, Knoxville, TN 37914
MLS# 1313725Listed by: REALTY EXECUTIVES ASSOCIATES - New
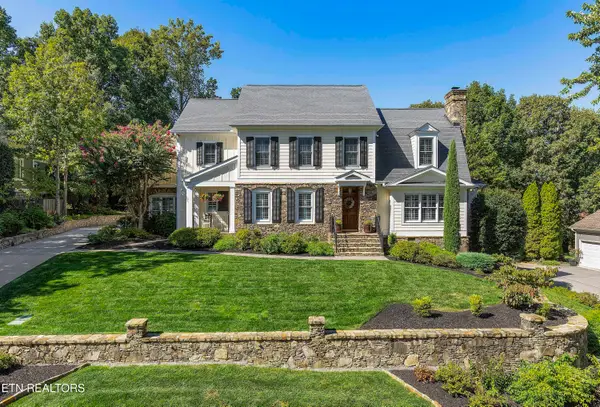 $1,425,000Active4 beds 4 baths4,274 sq. ft.
$1,425,000Active4 beds 4 baths4,274 sq. ft.509 Saint Charles Lane, Knoxville, TN 37934
MLS# 1313703Listed by: GABLES & GATES, REALTORS - New
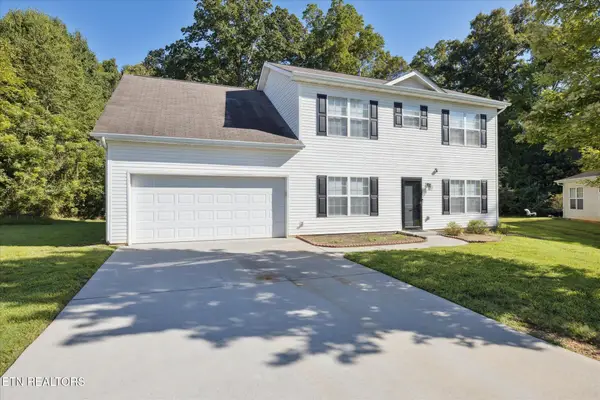 $429,900Active4 beds 3 baths2,160 sq. ft.
$429,900Active4 beds 3 baths2,160 sq. ft.2309 Slate Valley Lane, Knoxville, TN 37923
MLS# 1313704Listed by: SOUTHLAND BROKERS - New
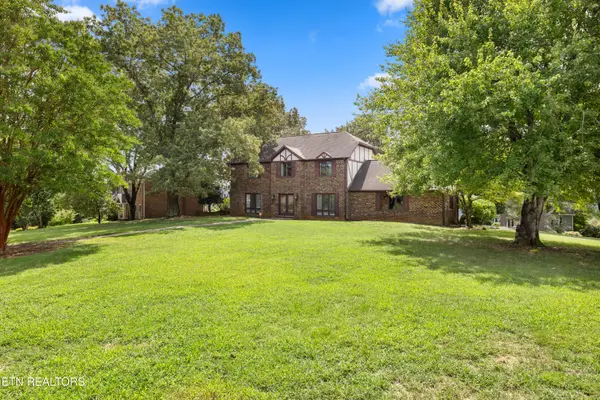 $549,999Active5 beds 4 baths3,781 sq. ft.
$549,999Active5 beds 4 baths3,781 sq. ft.10719 Farragut Hills Blvd, Knoxville, TN 37934
MLS# 1313707Listed by: REALTY EXECUTIVES ASSOCIATES - Coming Soon
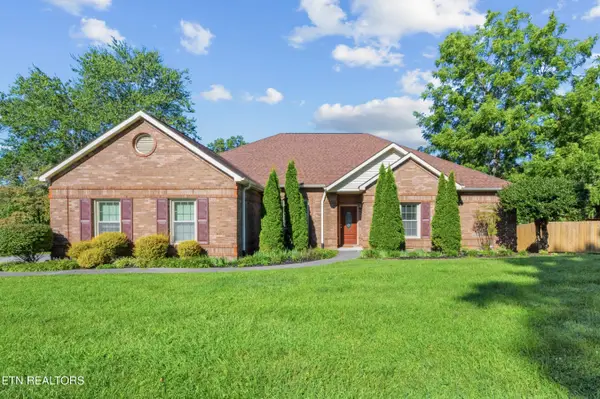 $499,900Coming Soon3 beds 3 baths
$499,900Coming Soon3 beds 3 baths7801 Webster Drive, Knoxville, TN 37938
MLS# 1313713Listed by: REMAX PREFERRED PROPERTIES, IN
