5911 Chalmers Drive, Knoxville, TN 37920
Local realty services provided by:Better Homes and Gardens Real Estate Gwin Realty
5911 Chalmers Drive,Knoxville, TN 37920
$360,000
- 3 Beds
- 2 Baths
- 1,429 sq. ft.
- Single family
- Active
Upcoming open houses
- Sun, Oct 0506:00 pm - 08:00 pm
Listed by:laura stiffler
Office:united real estate solutions
MLS#:1317275
Source:TN_KAAR
Price summary
- Price:$360,000
- Price per sq. ft.:$251.92
About this home
Welcome to this charming South Knoxville 1950's Ranch style home located on a peaceful dead end road in the highly desired Colonial Village neighborhood. A thoughtfully remodeled home with attention to detail, that maintains characteristics true to the historic beauty of the home with original hardwood floors and built-ins.
The kitchen is open and ready for anything- providing you with ample storage and beautiful counter space. A large brand new farmhouse sink, open shelving, and custom built hood blend modern amenities with warm charm. A clean and bright space that overlooks the stunning backyard and golden fall hues of old growth Maple Trees. Enjoy the bird song in the morning as your coffee percolates and evening sunsets that fill the space with gorgeous pink light.
You'll love the oversized primary suite with its remodeled attached bath and large closet. The second and third bedrooms are filled with beautiful natural light and are adjacent to the second bright and airy updated full bath. Beautiful views can be found out of every window in this home with sunshine and greenery pouring in.
This property provides an incredible opportunity to enjoy life in harmony with the seasons. Inherit the established garden space with both a fenced in organic raised bed veggie garden, along with in ground rows used as a small scale flower farm. As a designated wildlife habitat, it offers an invitation to caretake what in turn nurtures you. With a fifth year abundantly producing blueberry patch, raspberry bushes, multiple peach and cherry trees, you will have an abundance of fruit all season long. Areas of the garden also include medicinal herbal plantings, intentional native species, and even a specific patch of milkweed where the monarchs lay eggs every September! You'll also enjoy wildflower meadow patches that begin in early spring and continue to evolve and bloom through late fall. Every part of this property is intentionally filled and will provide for your heart and soul.
This South Knoxville location is ideal with access to everything that makes our town special. Nearby you'll find the new Kerns Food Hall, Thai time, the fabulous newly opened European Bakery, Sugar Queen Creamery, Common Place Coffee Shop, and so close to the Urban wilderness trails and Ijams Nature Center. Truly an area that has something for everyone to enjoy! Seller is also providing a 1 year home warranty with Home Warranty of America. Don't miss your chance to own this South Knox gem where character, modern comfort, and location come together to create your beautiful new home.
Contact an agent
Home facts
- Year built:1950
- Listing ID #:1317275
- Added:1 day(s) ago
- Updated:October 02, 2025 at 03:57 PM
Rooms and interior
- Bedrooms:3
- Total bathrooms:2
- Full bathrooms:2
- Living area:1,429 sq. ft.
Heating and cooling
- Cooling:Central Cooling
- Heating:Ceiling, Central, Electric, Heat Pump
Structure and exterior
- Year built:1950
- Building area:1,429 sq. ft.
- Lot area:0.43 Acres
Schools
- High school:South Doyle
- Middle school:South Doyle
- Elementary school:Mooreland Heights
Utilities
- Sewer:Public Sewer
Finances and disclosures
- Price:$360,000
- Price per sq. ft.:$251.92
New listings near 5911 Chalmers Drive
- New
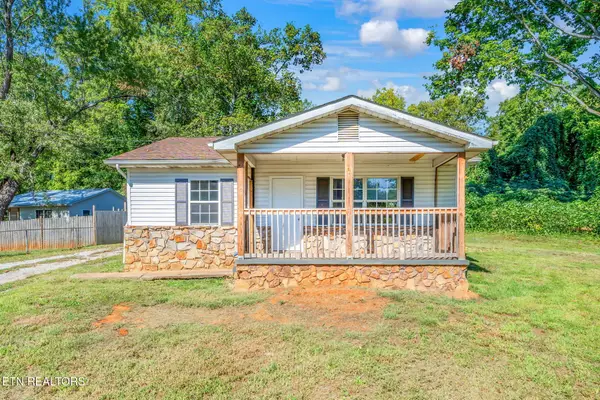 $220,000Active2 beds 1 baths915 sq. ft.
$220,000Active2 beds 1 baths915 sq. ft.4102 Geyland Heights Rd, Knoxville, TN 37920
MLS# 2994424Listed by: KELLER WILLIAMS REALTY - New
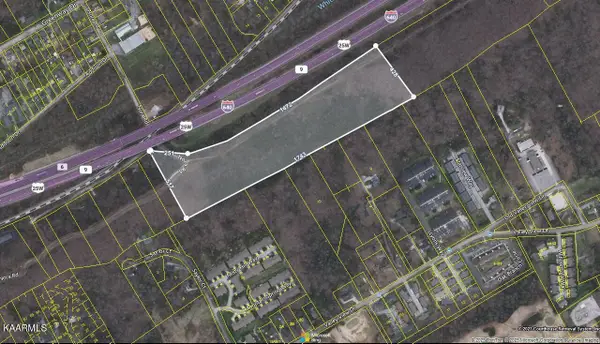 $259,900Active13.12 Acres
$259,900Active13.12 Acres4534 Ne Nora Rd, Knoxville, TN 37918
MLS# 3007404Listed by: EXIT REALTY PROS TN - New
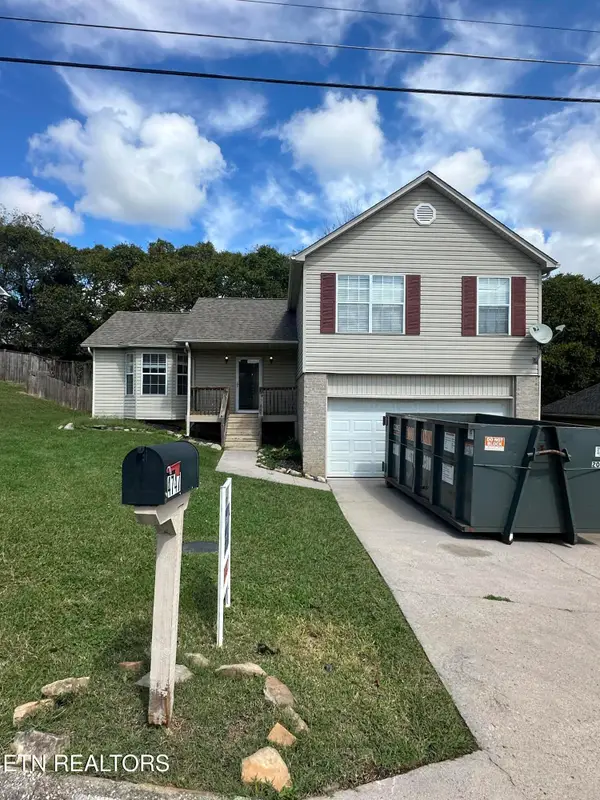 $206,000Active3 beds 3 baths1,714 sq. ft.
$206,000Active3 beds 3 baths1,714 sq. ft.4747 Cabbage Lane, Knoxville, TN 37938
MLS# 1317283Listed by: SOUTHLAND REALTORS, INC - New
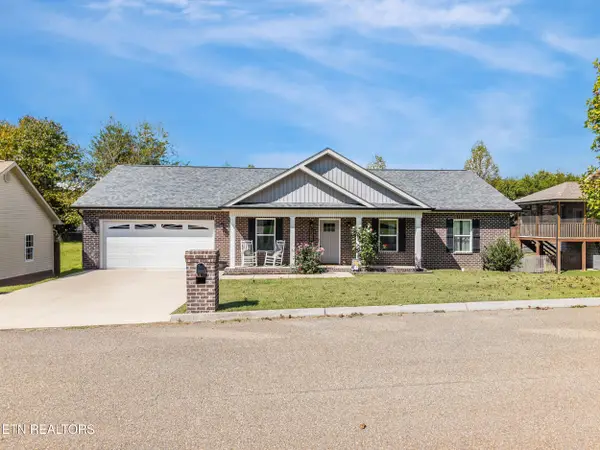 $359,500Active3 beds 2 baths1,400 sq. ft.
$359,500Active3 beds 2 baths1,400 sq. ft.3833 Hillside Terrace Lane, Knoxville, TN 37924
MLS# 1317285Listed by: HONORS REAL ESTATE SERVICES LLC - New
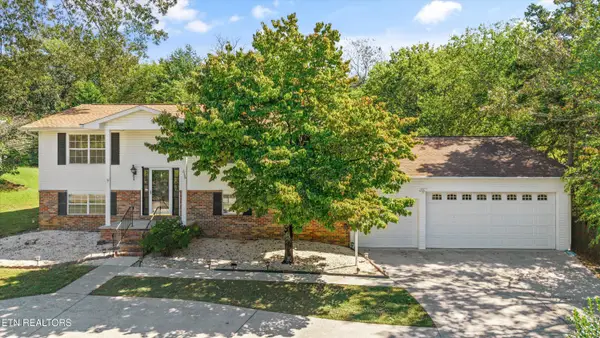 $479,900Active4 beds 3 baths2,420 sq. ft.
$479,900Active4 beds 3 baths2,420 sq. ft.616 Loop Rd, Knoxville, TN 37934
MLS# 1317267Listed by: HONORS REAL ESTATE SERVICES LLC - New
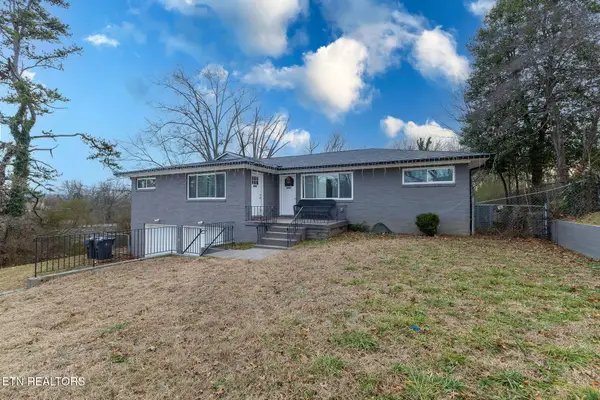 $495,000Active-- beds -- baths2,044 sq. ft.
$495,000Active-- beds -- baths2,044 sq. ft.5507 5th St, Knoxville, TN 37918
MLS# 1317269Listed by: TENNESSEE LIFE REAL ESTATE PROFESSIONALS - Coming Soon
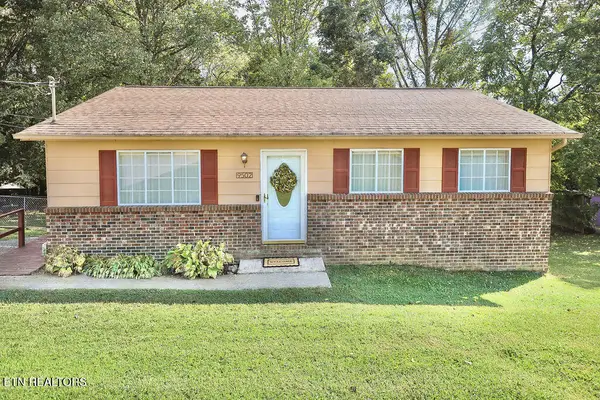 $339,900Coming Soon4 beds 2 baths
$339,900Coming Soon4 beds 2 baths9502 Dongate Lane, Knoxville, TN 37931
MLS# 1317277Listed by: HONORS REAL ESTATE SERVICES LLC - Coming SoonOpen Sun, 6 to 8pm
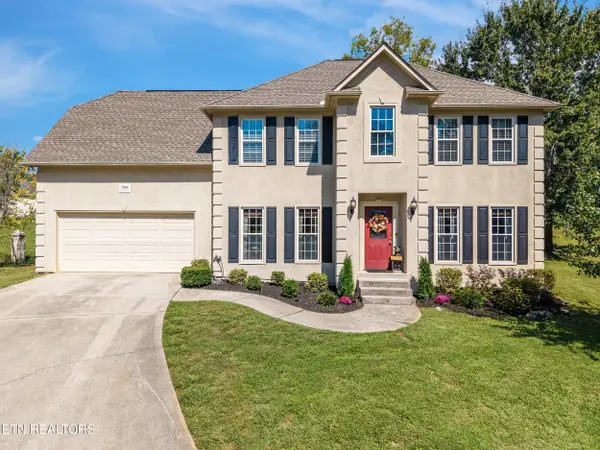 $499,900Coming Soon4 beds 3 baths
$499,900Coming Soon4 beds 3 baths7606 Racing Run Rd, Knoxville, TN 37920
MLS# 1317266Listed by: CASTILLO REALTY - New
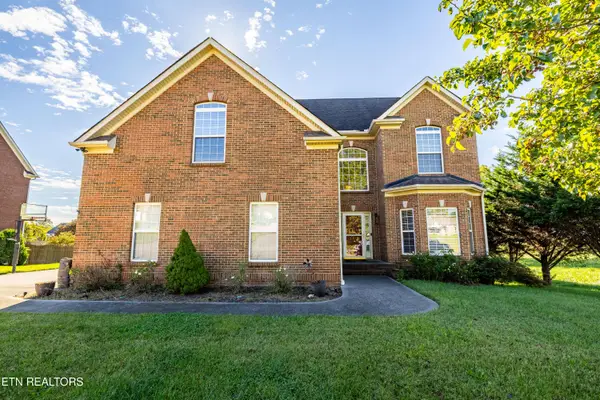 $559,900Active4 beds 4 baths3,150 sq. ft.
$559,900Active4 beds 4 baths3,150 sq. ft.5743 Enchanted Lane, Knoxville, TN 37918
MLS# 1317260Listed by: PLATINUM REALTY GROUP
