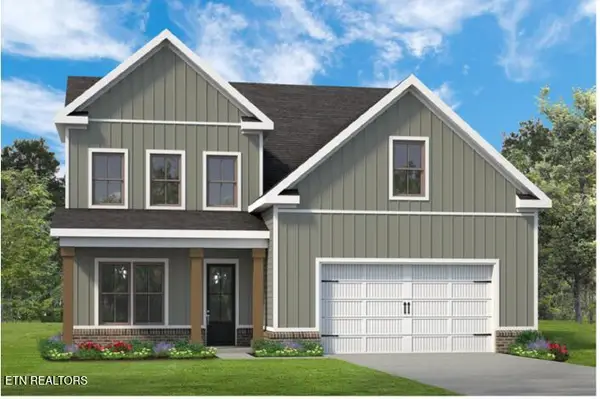5918 Gray Gables Drive, Knoxville, TN 37931
Local realty services provided by:Better Homes and Gardens Real Estate Gwin Realty
5918 Gray Gables Drive,Knoxville, TN 37931
$445,000
- 4 Beds
- 3 Baths
- 2,166 sq. ft.
- Single family
- Pending
Listed by:corinne hampton
Office:king real estate services,inc
MLS#:1309689
Source:TN_KAAR
Price summary
- Price:$445,000
- Price per sq. ft.:$205.45
- Monthly HOA dues:$5.42
About this home
Welcome to Your Dream Home in the Heart of Karns!
Nestled in a well-established neighborhood on a large, level lot, this beautifully maintained and move-in ready home offers the perfect blend of comfort, style, and convenience. The professionally landscaped yard adds charming curb appeal and plenty of space to enjoy the outdoors.
Step inside to find gorgeous hardwood floors throughout the main level, creating a warm and inviting atmosphere. The kitchen is both functional and stylish, featuring a moveable island for added flexibility, and all appliances convey—including the refrigerator, washer, and dryer! Even better, the kitchen appliances and the roof were all replaced in 2023, giving you peace of mind and modern efficiency.
A spacious pantry offers ample storage, and the laundry room has been conveniently relocated upstairs, freeing up a large additional closet on the main floor.
Upstairs, you'll find four generously sized bedrooms—or three plus a large bonus room, perfect for a playroom, office, or media space. The luxurious primary suite includes a huge walk-in closet and a spa-like bathroom complete with a tiled walk-in shower and a separate soaking tub.
This home has it all—space, updates, and a fantastic location close to schools, parks, and local amenities. Don't miss your chance to make it yours!
Contact an agent
Home facts
- Year built:2007
- Listing ID #:1309689
- Added:62 day(s) ago
- Updated:September 17, 2025 at 03:10 AM
Rooms and interior
- Bedrooms:4
- Total bathrooms:3
- Full bathrooms:2
- Half bathrooms:1
- Living area:2,166 sq. ft.
Heating and cooling
- Cooling:Central Cooling
- Heating:Central, Electric
Structure and exterior
- Year built:2007
- Building area:2,166 sq. ft.
- Lot area:0.17 Acres
Schools
- High school:Karns
- Middle school:Karns
- Elementary school:Amherst
Utilities
- Sewer:Public Sewer
Finances and disclosures
- Price:$445,000
- Price per sq. ft.:$205.45
New listings near 5918 Gray Gables Drive
 $379,900Active3 beds 3 baths2,011 sq. ft.
$379,900Active3 beds 3 baths2,011 sq. ft.7353 Sun Blossom #114, Knoxville, TN 37924
MLS# 1307924Listed by: THE GROUP REAL ESTATE BROKERAGE $605,000Pending4 beds 3 baths2,941 sq. ft.
$605,000Pending4 beds 3 baths2,941 sq. ft.11600 Mount Leconte Drive, Knoxville, TN 37932
MLS# 1316587Listed by: WOODY CREEK REALTY, LLC- New
 $298,870Active3 beds 3 baths1,381 sq. ft.
$298,870Active3 beds 3 baths1,381 sq. ft.7223 Traphill Lane, Knoxville, TN 37921
MLS# 1316572Listed by: D.R. HORTON - New
 $294,760Active3 beds 3 baths1,381 sq. ft.
$294,760Active3 beds 3 baths1,381 sq. ft.7217 Traphill Lane, Knoxville, TN 37921
MLS# 1316573Listed by: D.R. HORTON - New
 $294,760Active3 beds 3 baths1,381 sq. ft.
$294,760Active3 beds 3 baths1,381 sq. ft.7219 Traphill Lane, Knoxville, TN 37921
MLS# 1316575Listed by: D.R. HORTON - New
 $294,760Active3 beds 3 baths1,381 sq. ft.
$294,760Active3 beds 3 baths1,381 sq. ft.7221 Traphill Lane, Knoxville, TN 37921
MLS# 1316577Listed by: D.R. HORTON - New
 $599,900Active4 beds 3 baths2,696 sq. ft.
$599,900Active4 beds 3 baths2,696 sq. ft.8716 Wimbledon Drive, Knoxville, TN 37923
MLS# 1316579Listed by: REALTY EXECUTIVES ASSOCIATES ON THE SQUARE - Coming Soon
 $375,000Coming Soon3 beds 2 baths
$375,000Coming Soon3 beds 2 baths342 Chickamauga Ave, Knoxville, TN 37917
MLS# 1316585Listed by: APEX PROPERTY MANAGEMENT, LLC - New
 $864,900Active4 beds 4 baths2,942 sq. ft.
$864,900Active4 beds 4 baths2,942 sq. ft.11920 Catatoga Blvd, Knoxville, TN 37932
MLS# 1316586Listed by: REALTY EXECUTIVES ASSOCIATES  $428,176Pending3 beds 3 baths2,269 sq. ft.
$428,176Pending3 beds 3 baths2,269 sq. ft.1728 Hickory Meadows Drive, Knoxville, TN 37932
MLS# 1316565Listed by: REALTY EXECUTIVES ASSOCIATES
