600 Old Tavern Circle, Knoxville, TN 37934
Local realty services provided by:Better Homes and Gardens Real Estate Jackson Realty
Upcoming open houses
- Sun, Nov 0207:00 pm - 09:00 pm
Listed by:sara price
Office:the price agency, realty executives
MLS#:1315092
Source:TN_KAAR
Price summary
- Price:$785,000
- Price per sq. ft.:$196.35
- Monthly HOA dues:$41.67
About this home
*$40,000 PRICE ADJUSTMENT - SELLER SAYS TO BRING ALL OFFERS* Newly remodeled, move-in ready, and perfectly situated in the vibrant Town of Farragut, this timeless Colonial home is positioned on a large, level corner lot boasting mature landscaping and privacy. With nearly 4,000 finished SF, two living areas, modern upgrades throughout, large kitchen and formal spaces, the opportunities are endless. The floor plan balances sophistication with versatility, perfect for both entertaining and everyday comfort. Upon entry you're greeted by an impressive yet inviting foyer flanked by spacious formal dining and office/den areas. The naturally lit kitchen is a Chef's dream featuring stainless appliances, ample storage and counter space, oversized kitchen island that serves as a breakfast bar, walk-in pantry plus a full wall of custom pull out pantry space, gas range, and upgraded French door refrigerator that remains with the property. You'll also love the large breakfast room that connects to the main living area through a large custom built desk, bar or extra prep area. The sunlit living and den areas set the tone with gleaming hardwood floors and an open, inviting ambiance. The main living room features a gas fireplace with built-ins galore and ample floor outlets for furniture placement, while the living room/sunroom leading to the back porch and paver patio features trey ceilings, surround sound, and additional built-in cabinetry with TV already installed! Two spacious primary suites, each with a private ensuite bath, create a refined layout ideal for guests or multi-generational living. One of the suites is above the garage with a private rear staircase and private entry from the back porch or garage and features even more storage space in built-ins and in the attic. (This room is perfect for bonus room or 5th BR!!). Spa-inspired bathrooms feature designer fixtures, a beautifully tiled walk-in shower, and a jacuzzi tub for ultimate relaxation. The generous primary suite is complemented by a spacious walk-in closet with custom shelving system along with a secondary closet. A rare find, the oversized laundry room accommodates two washers and two dryers (both sets included), offering functionality and flexibility with a large utility island, utility sink, and ample shelving/storage. Outdoors, a private backyard oasis awaits—lushly landscaped and maintained by full irrigation systems in both the front and back yards. Additional features include an oversized side entry driveway, attached oversized two-car garage, upstairs covered porch leading from the middle bedroom, huge covered front porch that is ideal for holiday decorating and relaxing, landscape lighting accents across the expansive lot, and a level lot that ensures both ease and privacy with sidewalks leading to both the front and back doors. Located in the Farragut school district and just steps from Turkey Creek's premier shopping and dining, this residence combines luxury and location within the Village Green community which offers two swimming pools, club house, pickleball & tennis, basketball courts, picnic areas, playground, and more! With quick access to I-40, every convenience is at your fingertips. Additionally, this charming community hosts seasonal celebrations and concerts, all conveniently located within walking distance from your home. *See DOCUMENTS on MLS for Proximity Sheet, Info for Buyer, Disclosure, Restrictions & More! (Visit Village Green website for additional subdivision information: https://www.villagegreenweb.com/about/).
Contact an agent
Home facts
- Year built:1976
- Listing ID #:1315092
- Added:48 day(s) ago
- Updated:October 30, 2025 at 02:47 PM
Rooms and interior
- Bedrooms:5
- Total bathrooms:4
- Full bathrooms:3
- Half bathrooms:1
- Living area:3,998 sq. ft.
Heating and cooling
- Cooling:Central Cooling
- Heating:Central, Electric
Structure and exterior
- Year built:1976
- Building area:3,998 sq. ft.
- Lot area:0.47 Acres
Schools
- High school:Farragut
- Middle school:Farragut
- Elementary school:Farragut Primary
Utilities
- Sewer:Public Sewer
Finances and disclosures
- Price:$785,000
- Price per sq. ft.:$196.35
New listings near 600 Old Tavern Circle
- New
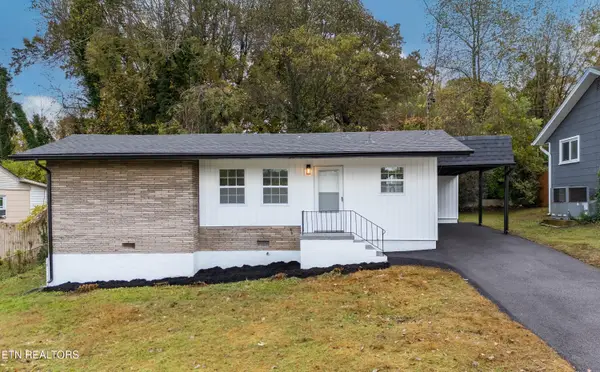 $234,900Active2 beds 1 baths846 sq. ft.
$234,900Active2 beds 1 baths846 sq. ft.308 Taliwa Drive, Knoxville, TN 37920
MLS# 1320300Listed by: ELITE REALTY - Coming Soon
 $389,900Coming Soon3 beds 2 baths
$389,900Coming Soon3 beds 2 baths5419 Oak Harbor Lane, Knoxville, TN 37921
MLS# 1320302Listed by: REALTY EXECUTIVES ASSOCIATES - Coming Soon
 $339,000Coming Soon3 beds 2 baths
$339,000Coming Soon3 beds 2 baths5303 Holston Drive, Knoxville, TN 37914
MLS# 1320303Listed by: CAPSTONE REALTY GROUP - New
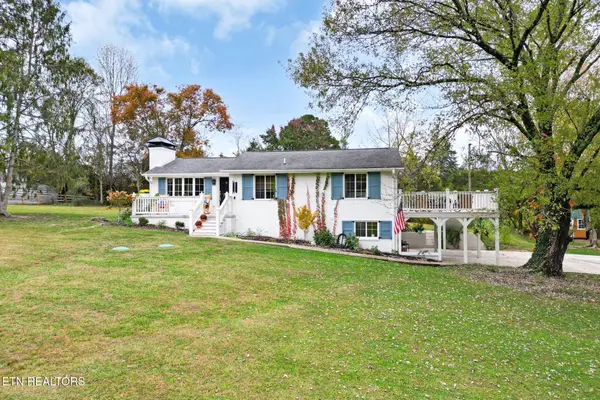 $539,900Active3 beds 2 baths2,322 sq. ft.
$539,900Active3 beds 2 baths2,322 sq. ft.2504 Robin Ben Lane, Knoxville, TN 37924
MLS# 1320307Listed by: WALKER REALTY GROUP, LLC - New
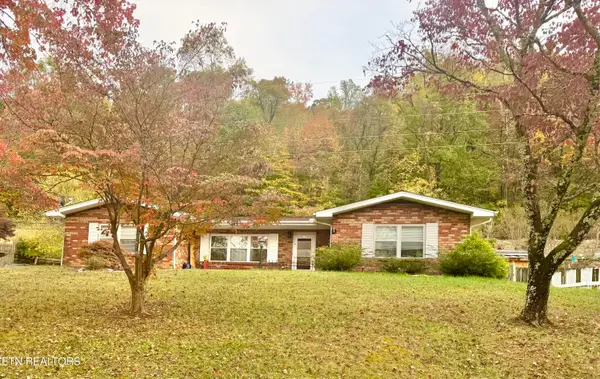 $325,000Active3 beds 2 baths1,596 sq. ft.
$325,000Active3 beds 2 baths1,596 sq. ft.4208 Spar Drive, Knoxville, TN 37918
MLS# 1320296Listed by: REALTY EXECUTIVES ASSOCIATES - Coming Soon
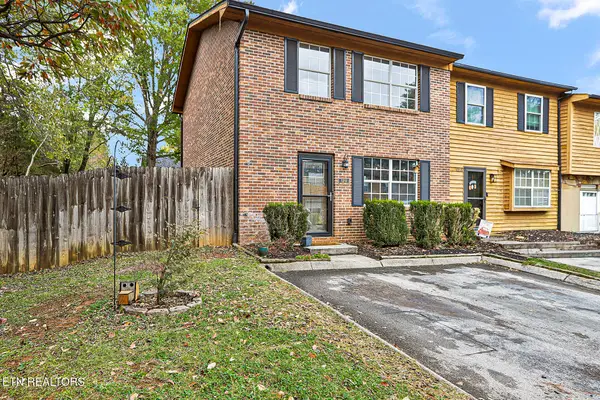 $238,000Coming Soon3 beds 2 baths
$238,000Coming Soon3 beds 2 baths1211 Crest Brook Drive, Knoxville, TN 37923
MLS# 1320297Listed by: REALTY EXECUTIVES ASSOCIATES - New
 $250,000Active2 beds 2 baths1,364 sq. ft.
$250,000Active2 beds 2 baths1,364 sq. ft.8400 Olde Colony Tr #70, Knoxville, TN 37923
MLS# 1320282Listed by: WALTON GEORGE REALTY GROUP - Coming SoonOpen Sat, 5 to 7pm
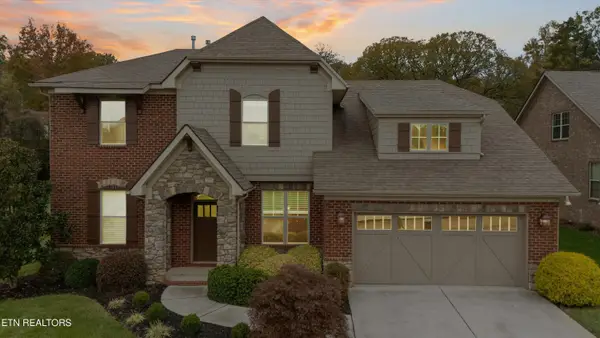 $765,000Coming Soon4 beds 3 baths
$765,000Coming Soon4 beds 3 baths12210 Inglecrest Lane, Knoxville, TN 37934
MLS# 1320276Listed by: PARK + ALLEY - New
 $374,900Active3 beds 2 baths2,100 sq. ft.
$374,900Active3 beds 2 baths2,100 sq. ft.8011 Millertown Pike, Knoxville, TN 37924
MLS# 1320277Listed by: STEPHENSON REALTY & AUCTION - Open Sat, 5 to 7pmNew
 $525,000Active5 beds 4 baths3,072 sq. ft.
$525,000Active5 beds 4 baths3,072 sq. ft.1708 Cedar Lane, Knoxville, TN 37918
MLS# 1320279Listed by: EXP REALTY, LLC
