601 Forest Heights Rd, Knoxville, TN 37919
Local realty services provided by:Better Homes and Gardens Real Estate Heritage Group
601 Forest Heights Rd,Knoxville, TN 37919
$724,000
- 3 Beds
- 2 Baths
- - sq. ft.
- Single family
- Sold
Listed by:ashley wade
Office:keller williams realty
MLS#:3035621
Source:NASHVILLE
Sorry, we are unable to map this address
Price summary
- Price:$724,000
- Monthly HOA dues:$3.33
About this home
Charming Cape Cod in Cherished Forest Heights!
Nestled in the heart of Bearden, this timeless 1940 Cape Cod blends classic character with modern updates and sits on a large, useable lot Forest Heights. The .4-acre, park-like backyard offers a rare retreat—private, wooded, and perfect for entertaining or quiet evenings outdoors.
Inside, charm meets convenience with original doors featuring crystal knobs, gleaming hardwood floors, and thoughtful updates throughout. The renovated kitchen is a showstopper with crisp white cabinets, beautiful honed granite countertops, and stainless steel appliances—perfectly balancing modern function with classic style. The main level offers a spacious bedroom and full bath, plus a welcoming family room with a cozy reading nook or office that overlooks the tranquil backyard. Upstairs, you'll find two additional bedrooms and a beautifully renovated full bathroom, along with generous closets and storage options.
Enjoy exceptional curb appeal with a stone walkway leading to the front entrance, and host friends and family on the deck overlooking your peaceful retreat. A one-car garage and full unfinished basement provide plenty of storage or expansion potential.
Conveniently located just minutes to downtown Knoxville, UT, Lakeshore Park, and everything Bearden has to offer, this home combines historic charm, everyday functionality, and a truly remarkable setting. Plus, you'll love the park right in the neighborhood!
Contact an agent
Home facts
- Year built:1940
- Listing ID #:3035621
- Added:1 day(s) ago
- Updated:October 31, 2025 at 07:12 AM
Rooms and interior
- Bedrooms:3
- Total bathrooms:2
- Full bathrooms:2
Heating and cooling
- Cooling:Central Air
- Heating:Central, Electric, Natural Gas
Structure and exterior
- Year built:1940
Schools
- High school:West High School
- Middle school:Bearden Middle School
- Elementary school:Bearden Elementary
Utilities
- Water:Public, Water Available
- Sewer:Public Sewer
Finances and disclosures
- Price:$724,000
- Tax amount:$3,145
New listings near 601 Forest Heights Rd
- New
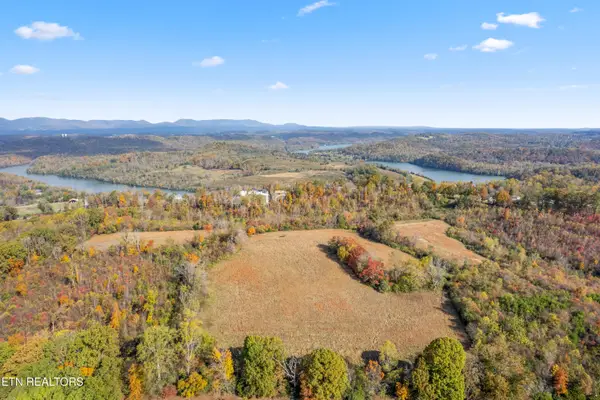 $2,500,000Active69.73 Acres
$2,500,000Active69.73 Acres0 Williams Bend Rd, Knoxville, TN 37932
MLS# 1320398Listed by: VOLUNTEER REALTY - Coming Soon
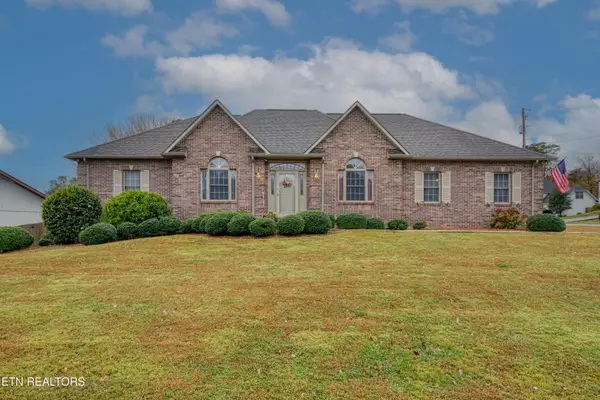 $629,000Coming Soon3 beds 3 baths
$629,000Coming Soon3 beds 3 baths3201 Roanoke Circle, Knoxville, TN 37920
MLS# 1320399Listed by: WALLACE - Coming Soon
 $60,000Coming Soon-- Acres
$60,000Coming Soon-- Acres5217 Custis Lane, Knoxville, TN 37920
MLS# 1320400Listed by: WALLACE - New
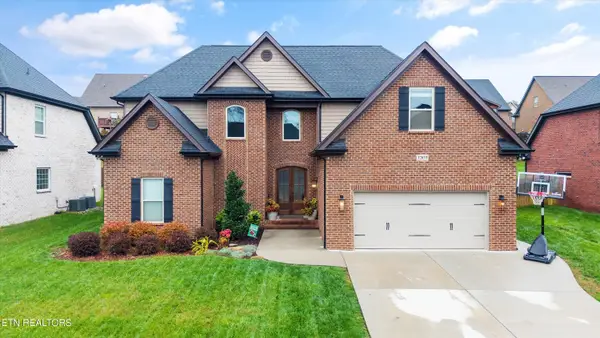 $785,000Active4 beds 4 baths2,794 sq. ft.
$785,000Active4 beds 4 baths2,794 sq. ft.12033 Salt Creek Lane, Knoxville, TN 37932
MLS# 1320396Listed by: ENGEL & VOLKERS KNOXVILLE - New
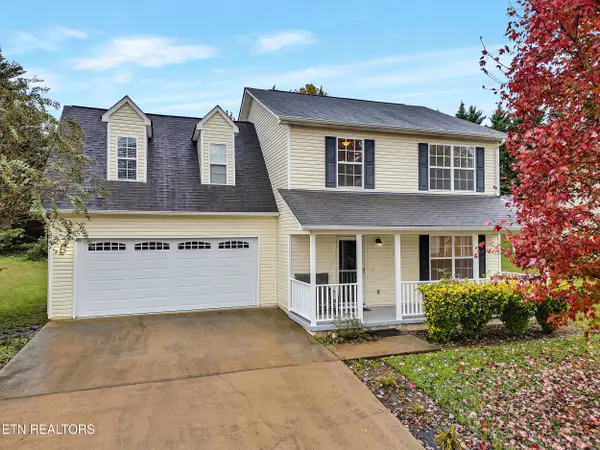 $395,000Active4 beds 4 baths2,100 sq. ft.
$395,000Active4 beds 4 baths2,100 sq. ft.6108 Burlwood Rd, Knoxville, TN 37921
MLS# 1320388Listed by: LPT REALTY, LLC - Coming Soon
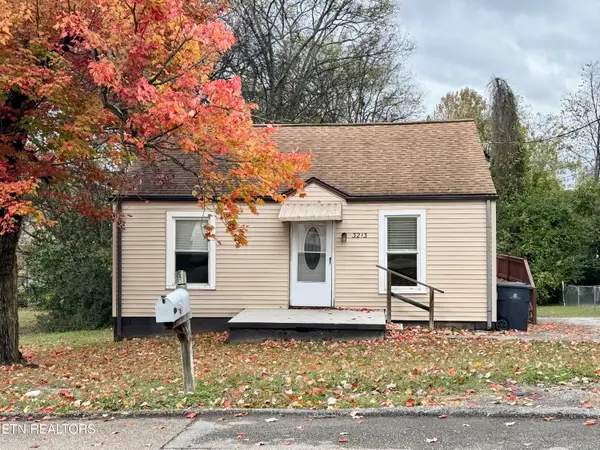 $165,000Coming Soon2 beds 1 baths
$165,000Coming Soon2 beds 1 baths3213 Shields Ave, Knoxville, TN 37914
MLS# 1320385Listed by: REALTY EXECUTIVES ASSOCIATES 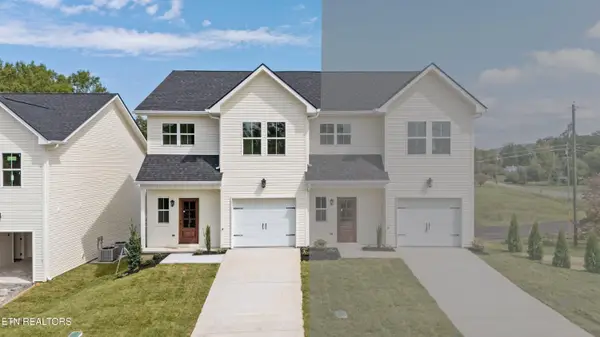 $314,900Pending3 beds 3 baths1,464 sq. ft.
$314,900Pending3 beds 3 baths1,464 sq. ft.6638 Johnbo Way, Knoxville, TN 37931
MLS# 1320374Listed by: REALTY EXECUTIVES ASSOCIATES- New
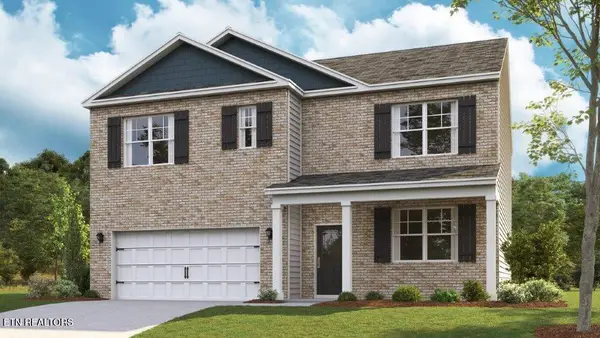 $368,895Active5 beds 3 baths2,511 sq. ft.
$368,895Active5 beds 3 baths2,511 sq. ft.7750 Vista View Lane, Knoxville, TN 37924
MLS# 1320356Listed by: D.R. HORTON - New
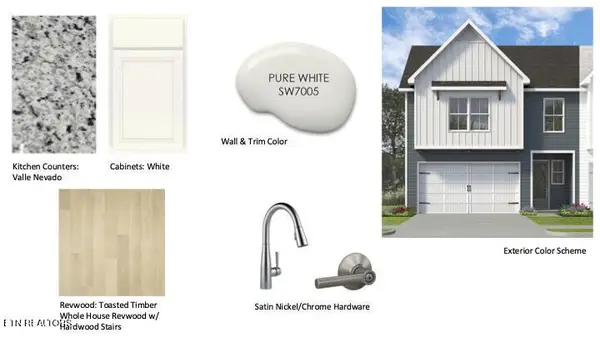 $385,000Active3 beds 3 baths1,937 sq. ft.
$385,000Active3 beds 3 baths1,937 sq. ft.1728 Lateglow Way, Knoxville, TN 37931
MLS# 1320358Listed by: WOODY CREEK REALTY, LLC - New
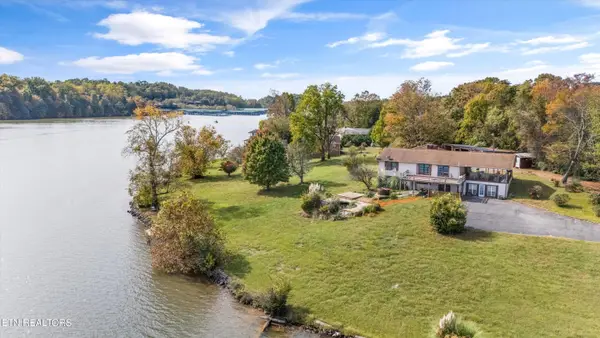 $1,250,000Active3 beds 2 baths3,532 sq. ft.
$1,250,000Active3 beds 2 baths3,532 sq. ft.1186 Jenkins Lane, Knoxville, TN 37934
MLS# 1320359Listed by: REALTY EXECUTIVES ASSOCIATES
