6108 Mont Richer Ave, Knoxville, TN 37918
Local realty services provided by:Better Homes and Gardens Real Estate Gwin Realty
6108 Mont Richer Ave,Knoxville, TN 37918
$549,000
- 4 Beds
- 3 Baths
- 2,607 sq. ft.
- Single family
- Active
Listed by:scott felske
Office:tennessee life real estate professionals
MLS#:1318707
Source:TN_KAAR
Price summary
- Price:$549,000
- Price per sq. ft.:$210.59
- Monthly HOA dues:$8.33
About this home
Your backyard oasis awaits... Featuring a deep water inground swimming pool and oversized screed entertaining porch, this 4 bedroom home in coveted Mont Richer is ready for its next family! With two living rooms plus formal dining, eat-in kitchen area and the versatile screened porch on the main floor, this is an entertainer's dream! Two car attached garage is oversized with custom floor treatment. Master suite features a whirlpool tub, dual vanities, and multiple closets. The 3 addition bedrooms are generous in size and share a 2nd full bathroom. Find a convenient half bath and laundry on the main, perfect for pool guests. Fenced yard area is great for pets and a separate level area is begging to be your private garden! Mont Richer is a beautiful upscale neighborhood with lovely homes and underground utilities. Enjoy low county only taxes here while being convenient to shopping, restaurants, medical, interstate access, and an easy commute to Downtown Knoxville and UT.
Contact an agent
Home facts
- Year built:1993
- Listing ID #:1318707
- Added:1 day(s) ago
- Updated:October 16, 2025 at 02:58 PM
Rooms and interior
- Bedrooms:4
- Total bathrooms:3
- Full bathrooms:2
- Half bathrooms:1
- Living area:2,607 sq. ft.
Heating and cooling
- Cooling:Central Cooling
- Heating:Central
Structure and exterior
- Year built:1993
- Building area:2,607 sq. ft.
- Lot area:0.3 Acres
Schools
- Middle school:Gresham
- Elementary school:Shannondale
Utilities
- Sewer:Public Sewer
Finances and disclosures
- Price:$549,000
- Price per sq. ft.:$210.59
New listings near 6108 Mont Richer Ave
- Coming SoonOpen Sun, 6 to 8pm
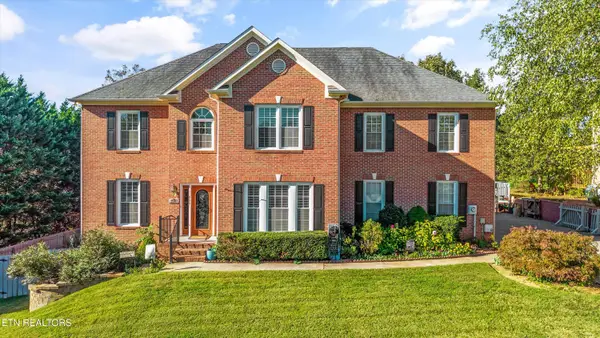 $759,900Coming Soon5 beds 4 baths
$759,900Coming Soon5 beds 4 baths1031 Glensprings Drive, Knoxville, TN 37922
MLS# 1318798Listed by: REALTY EXECUTIVES ASSOCIATES - New
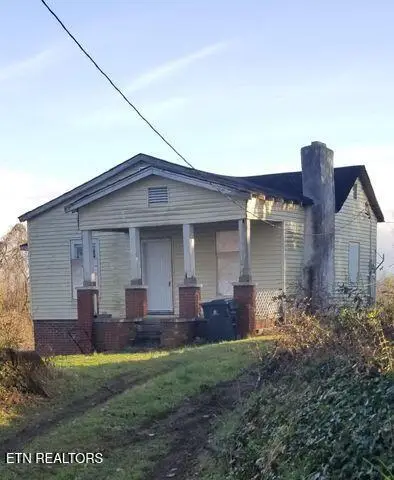 $79,900Active2 beds 1 baths940 sq. ft.
$79,900Active2 beds 1 baths940 sq. ft.807 Ben Hur Ave, Knoxville, TN 37915
MLS# 1318788Listed by: CLOSE TO HOME REALTY, LLC - Open Sun, 6 to 8pmNew
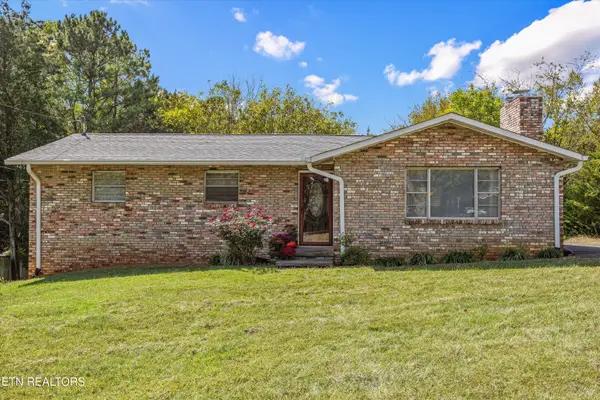 $367,000Active3 beds 3 baths1,943 sq. ft.
$367,000Active3 beds 3 baths1,943 sq. ft.1011 Catlett Rd, Knoxville, TN 37932
MLS# 1318789Listed by: REAL BROKER - New
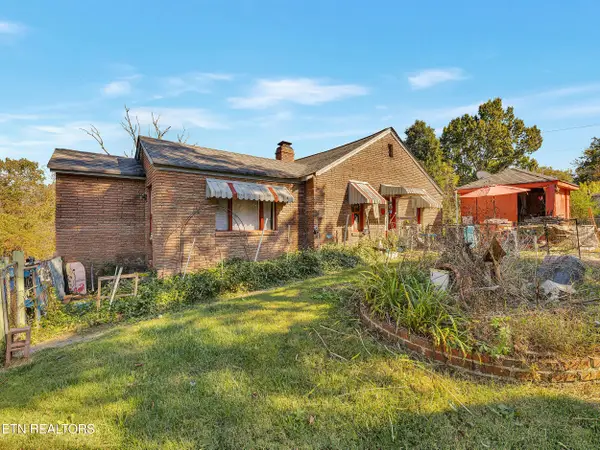 $175,000Active2 beds 1 baths948 sq. ft.
$175,000Active2 beds 1 baths948 sq. ft.4410 SE Mission Rd, Knoxville, TN 37920
MLS# 1318790Listed by: WALLACE - New
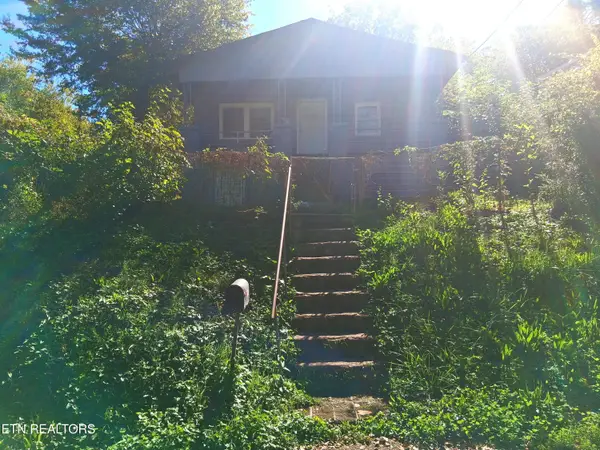 $165,000Active2 beds 1 baths800 sq. ft.
$165,000Active2 beds 1 baths800 sq. ft.1316 Maryland Ave, Knoxville, TN 37921
MLS# 1318793Listed by: ENDURANCE REALTY - Open Sun, 6 to 8pmNew
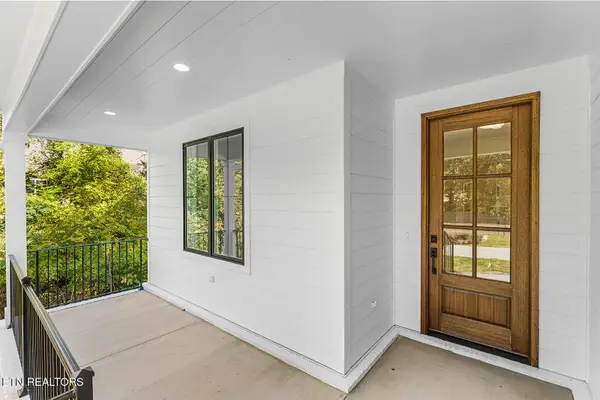 $699,000Active3 beds 4 baths2,879 sq. ft.
$699,000Active3 beds 4 baths2,879 sq. ft.7124 Deane Hill Drive, Knoxville, TN 37919
MLS# 1318794Listed by: KELLER WILLIAMS SIGNATURE - New
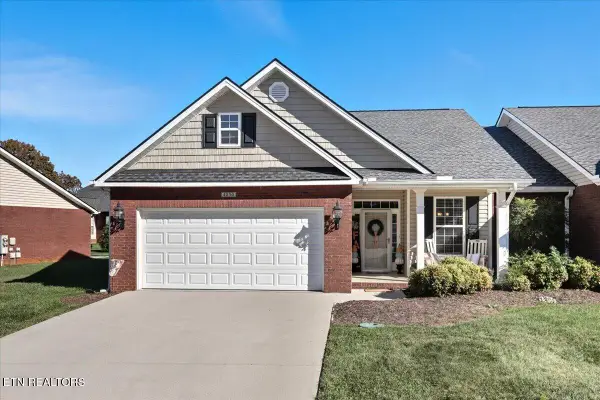 $325,000Active2 beds 2 baths1,587 sq. ft.
$325,000Active2 beds 2 baths1,587 sq. ft.4850 Lindsey Blair Lane, Knoxville, TN 37918
MLS# 1318776Listed by: REALTY EXECUTIVES ASSOCIATES - New
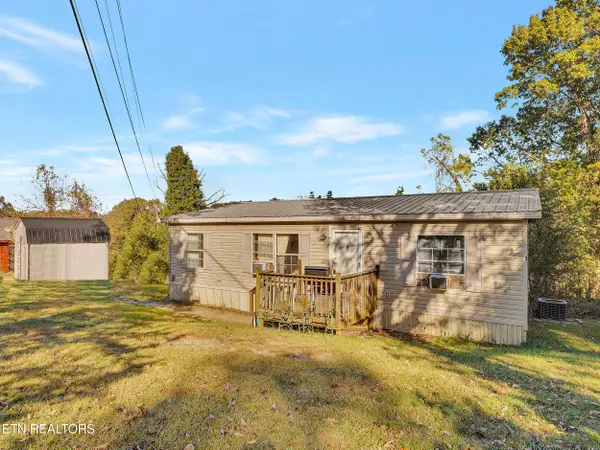 $75,000Active3 beds 2 baths1,536 sq. ft.
$75,000Active3 beds 2 baths1,536 sq. ft.4414 SE Mission Rd, Knoxville, TN 37920
MLS# 1318768Listed by: WALLACE - New
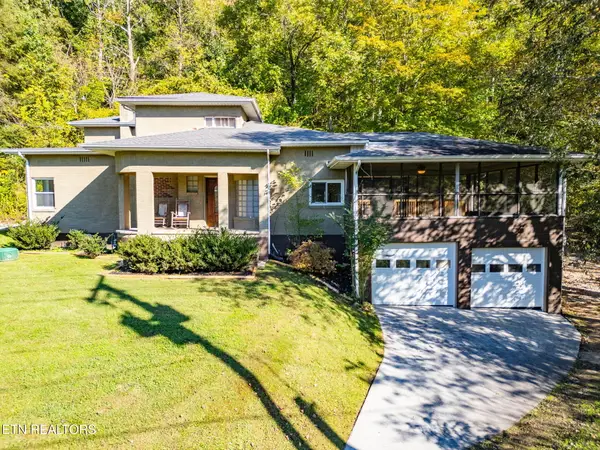 $350,000Active3 beds 2 baths1,791 sq. ft.
$350,000Active3 beds 2 baths1,791 sq. ft.6908 Weaver Rd, Knoxville, TN 37931
MLS# 1318760Listed by: SOUTHERN CHARM HOMES - Coming Soon
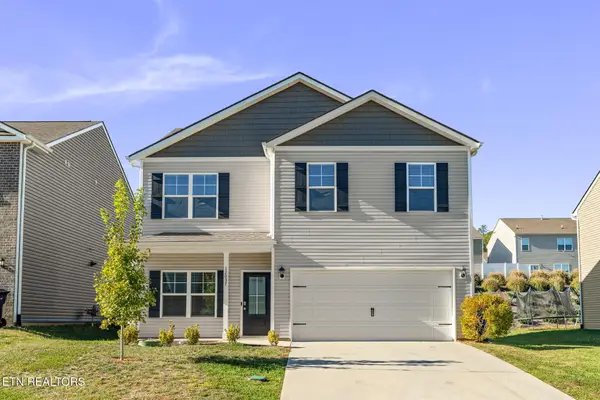 $445,000Coming Soon4 beds 3 baths
$445,000Coming Soon4 beds 3 baths12037 Spearmint Lane, Knoxville, TN 37932
MLS# 1318758Listed by: RE/MAX TRI STAR
