6150 Pembridge Rd, Knoxville, TN 37912
Local realty services provided by:Better Homes and Gardens Real Estate Jackson Realty
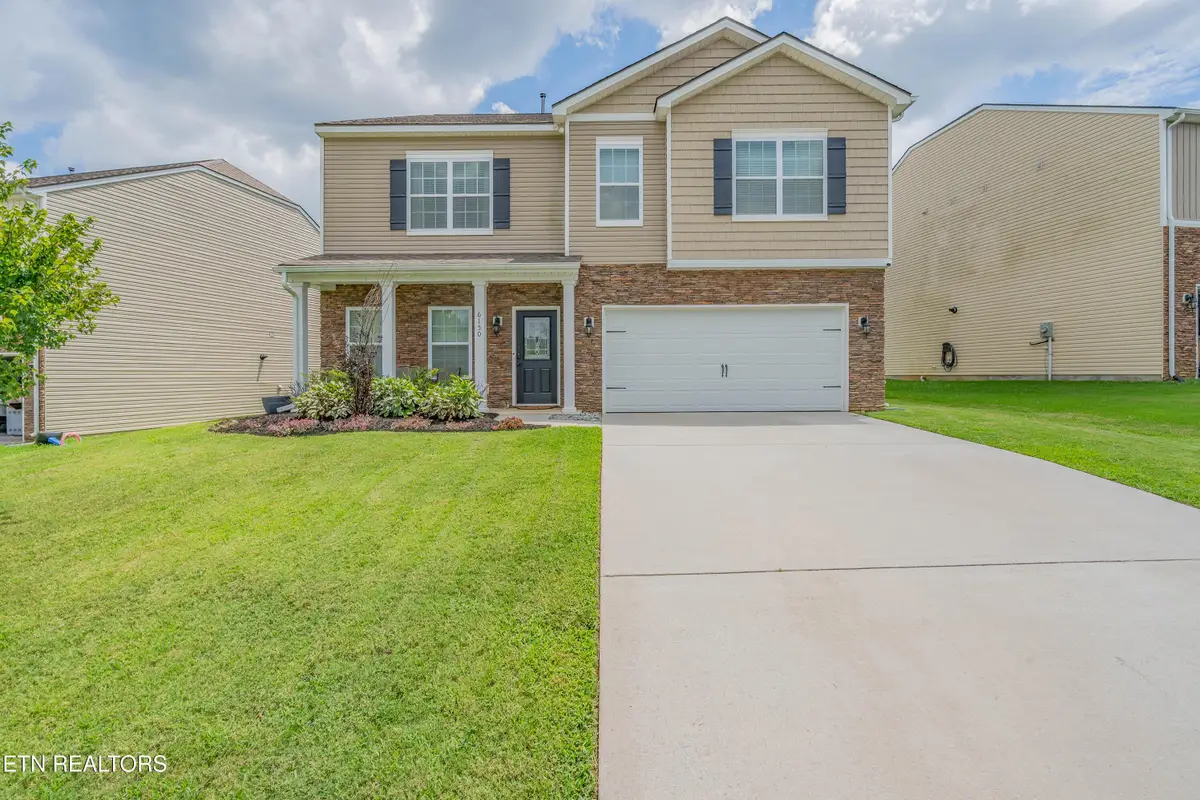
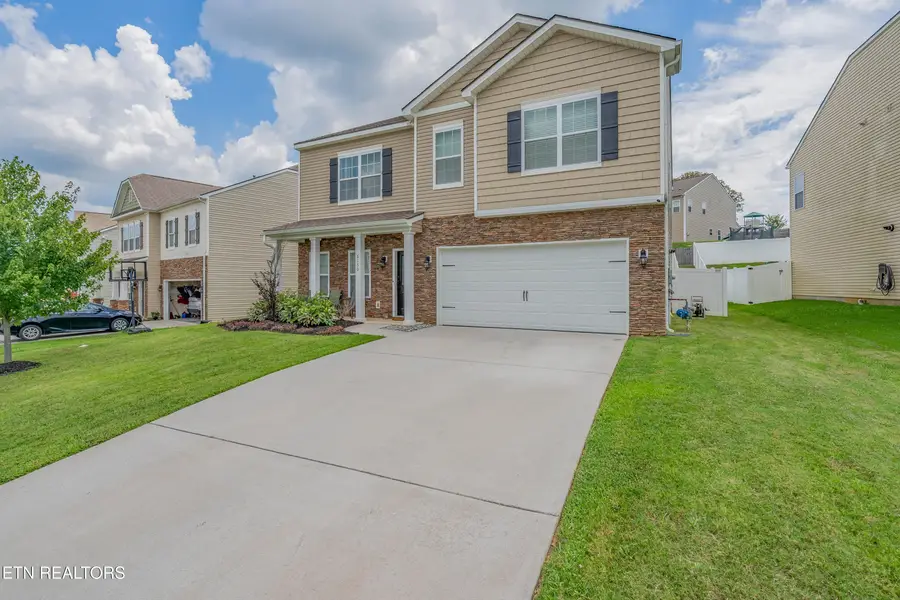
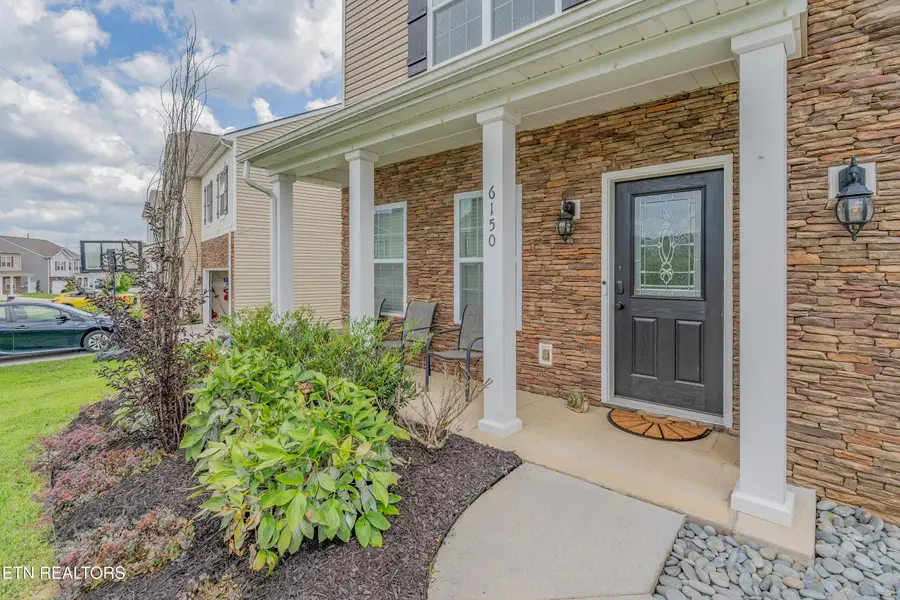
6150 Pembridge Rd,Knoxville, TN 37912
$470,000
- 4 Beds
- 3 Baths
- 2,944 sq. ft.
- Single family
- Active
Listed by:megan wells
Office:vfl real estate, realty executives
MLS#:1310522
Source:TN_KAAR
Price summary
- Price:$470,000
- Price per sq. ft.:$159.65
- Monthly HOA dues:$15.42
About this home
This well-cared-for 4-bedroom, 2-story home offers a spacious and functional layout that's move-in ready. The open kitchen features granite countertops and Frigidaire appliances, seamlessly connecting to the main living areas—perfect for everyday living or entertaining. You'll love the formal dining room and the main-level home office with elegant French doors. Upstairs, all four bedrooms and the laundry room are conveniently located together. Additional highlights include an epoxy-coated garage floor, extra storage in the attic, a tankless water heater, and an installed electric vehicle charging station. Ideally located just minutes from shopping, dining, and everyday conveniences in Powell and Fountain City, with an easy commute to Downtown Knoxville. Curtains and security cameras do not convey
Contact an agent
Home facts
- Year built:2019
- Listing Id #:1310522
- Added:17 day(s) ago
- Updated:August 18, 2025 at 03:17 PM
Rooms and interior
- Bedrooms:4
- Total bathrooms:3
- Full bathrooms:2
- Half bathrooms:1
- Living area:2,944 sq. ft.
Heating and cooling
- Cooling:Central Cooling
- Heating:Central, Electric
Structure and exterior
- Year built:2019
- Building area:2,944 sq. ft.
- Lot area:0.2 Acres
Schools
- High school:Central
- Middle school:Gresham
- Elementary school:Sterchi
Utilities
- Sewer:Public Sewer
Finances and disclosures
- Price:$470,000
- Price per sq. ft.:$159.65
New listings near 6150 Pembridge Rd
- New
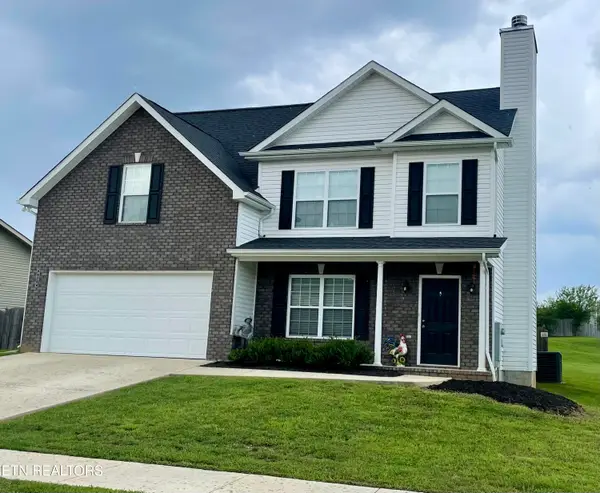 $400,000Active3 beds 3 baths2,034 sq. ft.
$400,000Active3 beds 3 baths2,034 sq. ft.8020 Cambridge Reserve Drive, Knoxville, TN 37924
MLS# 1312513Listed by: REALTY EXECUTIVES ASSOCIATES - New
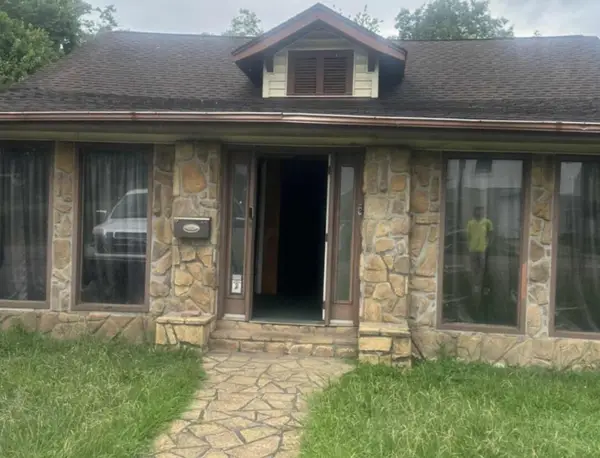 $144,500Active3 beds 1 baths1,112 sq. ft.
$144,500Active3 beds 1 baths1,112 sq. ft.2019 Nadine Street, Knoxville, TN 37917
MLS# 1518881Listed by: SELL YOUR HOME SERVICES, LLC - Coming Soon
 $329,900Coming Soon2 beds 2 baths
$329,900Coming Soon2 beds 2 baths6408 Oleary Rd, Knoxville, TN 37918
MLS# 1312508Listed by: REALTY EXECUTIVES ASSOCIATES - New
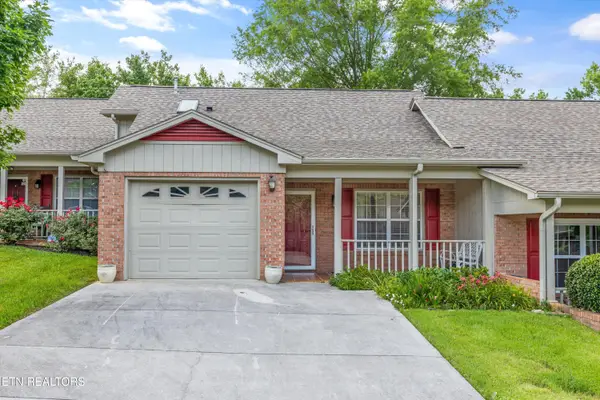 $275,000Active2 beds 2 baths1,293 sq. ft.
$275,000Active2 beds 2 baths1,293 sq. ft.1954 Locarno Drive, Knoxville, TN 37914
MLS# 1312510Listed by: KELLER WILLIAMS - New
 $217,500Active3 beds 1 baths1,100 sq. ft.
$217,500Active3 beds 1 baths1,100 sq. ft.3430 Wilson Ave, Knoxville, TN 37914
MLS# 1312485Listed by: KNOX REALTY - New
 $399,000Active3 beds 3 baths2,419 sq. ft.
$399,000Active3 beds 3 baths2,419 sq. ft.4242 Rare Earth Drive, Knoxville, TN 37938
MLS# 1312491Listed by: CENTURY 21 LEGACY  $463,662Pending4 beds 3 baths2,621 sq. ft.
$463,662Pending4 beds 3 baths2,621 sq. ft.1683 Hickory Meadows, Knoxville, TN 37920
MLS# 1312471Listed by: REALTY EXECUTIVES ASSOCIATES- Coming Soon
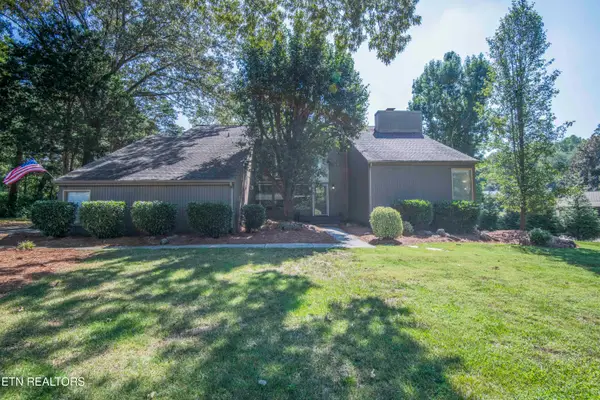 $687,500Coming Soon4 beds 3 baths
$687,500Coming Soon4 beds 3 baths623 Augusta National Way, Knoxville, TN 37934
MLS# 1312474Listed by: CORNERSTONE REALTY ASSOCIATES - Coming Soon
 $235,000Coming Soon1 beds 2 baths
$235,000Coming Soon1 beds 2 baths2515 Orchard House Way, Knoxville, TN 37921
MLS# 1312444Listed by: ADAM WILSON REALTY - Coming SoonOpen Sun, 6 to 8pm
 $445,000Coming Soon4 beds 3 baths
$445,000Coming Soon4 beds 3 baths7509 Belfast Lane, Knoxville, TN 37931
MLS# 1312445Listed by: REALTY EXECUTIVES ASSOCIATES
