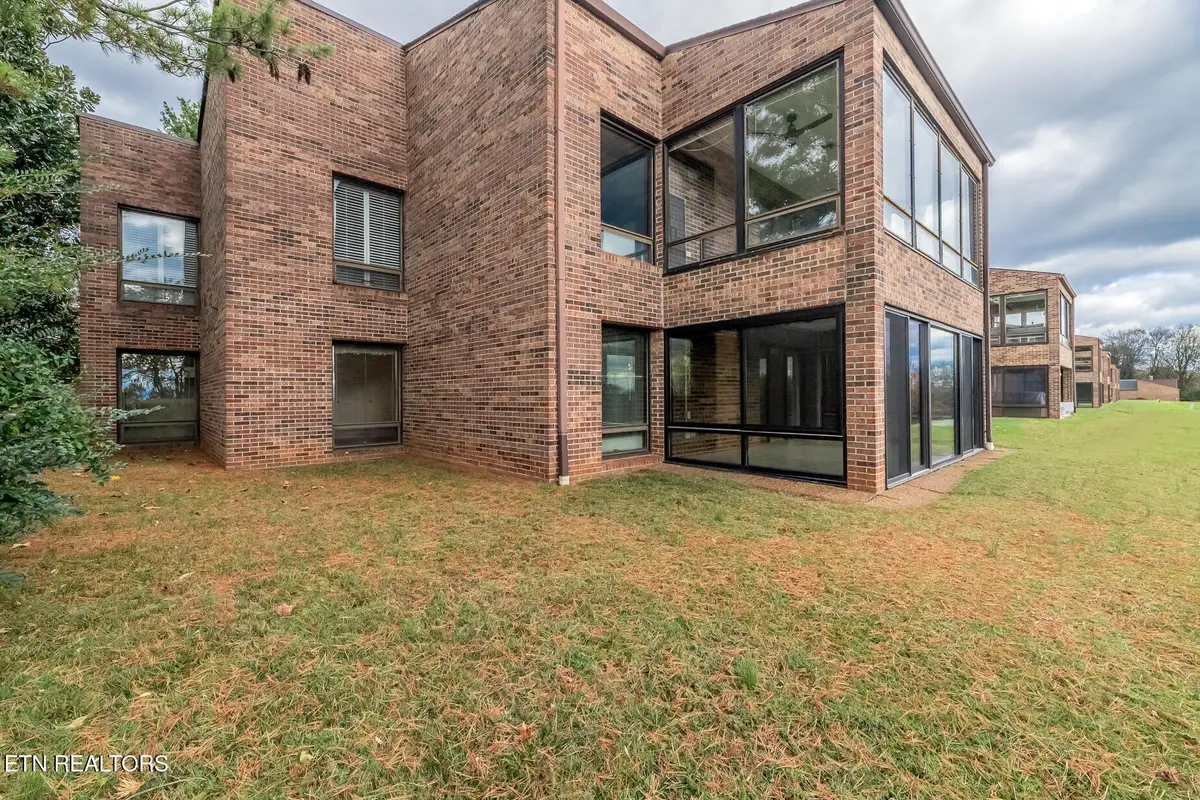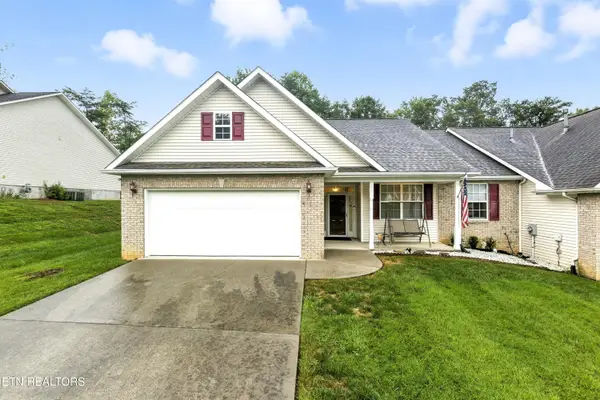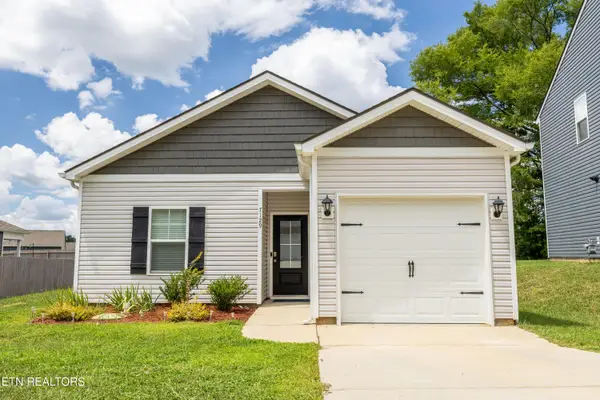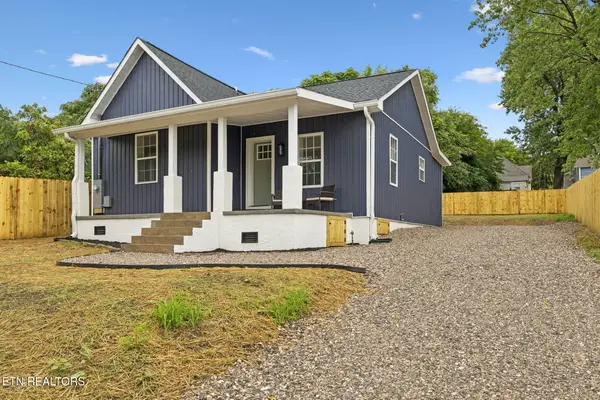6202 Mountain Park Drive, Knoxville, TN 37918
Local realty services provided by:Better Homes and Gardens Real Estate Gwin Realty



6202 Mountain Park Drive,Knoxville, TN 37918
$274,900
- 3 Beds
- 2 Baths
- 2,057 sq. ft.
- Single family
- Active
Listed by:missy johnson
Office:wallace
MLS#:1283910
Source:TN_KAAR
Price summary
- Price:$274,900
- Price per sq. ft.:$133.64
- Monthly HOA dues:$425
About this home
RENOVATED PICKLEBALL/TENNIS COURT! This neighborhood is a hidden gem, privately tucked away, offering BEYOND GORGEOUS Smoky Mountain views and very few neighbors. An end unit on the lower level, we have 3 Bedrooms and 2 Full Bathrooms. This contemporary-styled condo is all brick with a 2 car carport, as well as plenty of guest parking. All rooms are generous in size with lots of natural light. This one has great bones, and is ready for your cosmetic TLC, and is priced as such. The nice, large sunroom offers delightful Smoky Mountain views and provides the perfect spot for reading and relaxation. There is ample closet space throughout, as well as lots of outdoor storage (4 storage closets). Community amenities include a recently renovated pool, as well as a clubhouse. Roof is 2023, Heat Pump is 2012, and dishwasher is 2016. Water heater is gas. No pets allowed, sorry. Come see our view! Ready To Sell!
Contact an agent
Home facts
- Year built:1977
- Listing Id #:1283910
- Added:255 day(s) ago
- Updated:August 14, 2025 at 09:13 PM
Rooms and interior
- Bedrooms:3
- Total bathrooms:2
- Full bathrooms:2
- Living area:2,057 sq. ft.
Heating and cooling
- Cooling:Central Cooling
- Heating:Electric, Heat Pump
Structure and exterior
- Year built:1977
- Building area:2,057 sq. ft.
Schools
- High school:Gibbs
- Middle school:Gibbs
- Elementary school:Gibbs
Utilities
- Sewer:Septic Tank
Finances and disclosures
- Price:$274,900
- Price per sq. ft.:$133.64
New listings near 6202 Mountain Park Drive
- New
 $75,000Active0.27 Acres
$75,000Active0.27 Acres3321 Whelahan Farm Rd, Knoxville, TN 37924
MLS# 1312012Listed by: TENNESSEE DREAM PROPERTIES - New
 $405,000Active3 beds 2 baths1,748 sq. ft.
$405,000Active3 beds 2 baths1,748 sq. ft.1542 Graybrook Lane, Knoxville, TN 37920
MLS# 1312129Listed by: ADAM WILSON REALTY - New
 $350,000Active4 beds 2 baths1,341 sq. ft.
$350,000Active4 beds 2 baths1,341 sq. ft.7129 Dusty Rose Lane, Knoxville, TN 37921
MLS# 1312131Listed by: REALTY EXECUTIVES ASSOCIATES - New
 $289,000Active2 beds 2 baths964 sq. ft.
$289,000Active2 beds 2 baths964 sq. ft.1706 Davanna Ave, Knoxville, TN 37917
MLS# 1312136Listed by: REALTY EXECUTIVES ASSOCIATES - New
 $270,000Active2 beds 2 baths1,343 sq. ft.
$270,000Active2 beds 2 baths1,343 sq. ft.5212 Sinclair Drive, Knoxville, TN 37914
MLS# 1312120Listed by: THE REAL ESTATE FIRM, INC. - New
 $550,000Active4 beds 3 baths2,438 sq. ft.
$550,000Active4 beds 3 baths2,438 sq. ft.3225 Oakwood Hills Lane, Knoxville, TN 37931
MLS# 1312121Listed by: WALKER REALTY GROUP, LLC - New
 $285,000Active2 beds 2 baths1,327 sq. ft.
$285,000Active2 beds 2 baths1,327 sq. ft.870 Spring Park Rd, Knoxville, TN 37914
MLS# 1312125Listed by: REALTY EXECUTIVES ASSOCIATES - New
 $292,900Active3 beds 3 baths1,464 sq. ft.
$292,900Active3 beds 3 baths1,464 sq. ft.3533 Maggie Lynn Way #11, Knoxville, TN 37921
MLS# 1312126Listed by: ELITE REALTY  $424,900Active7.35 Acres
$424,900Active7.35 Acres0 E Governor John Hwy, Knoxville, TN 37920
MLS# 2914690Listed by: DUTTON REAL ESTATE GROUP $379,900Active3 beds 3 baths2,011 sq. ft.
$379,900Active3 beds 3 baths2,011 sq. ft.7353 Sun Blossom #99, Knoxville, TN 37924
MLS# 1307924Listed by: THE GROUP REAL ESTATE BROKERAGE
