621 Glen Willow Drive, Knoxville, TN 37934
Local realty services provided by:Better Homes and Gardens Real Estate Gwin Realty
621 Glen Willow Drive,Knoxville, TN 37934
$649,500
- 4 Beds
- 3 Baths
- 2,794 sq. ft.
- Single family
- Active
Listed by:marcee merritt
Office:century 21 mvp
MLS#:1320106
Source:TN_KAAR
Price summary
- Price:$649,500
- Price per sq. ft.:$232.46
About this home
Beautifully Updated 4-Bedroom Home in the Heart of Farragut! Relax and unwind, and love where you live! Welcome to this exceptional 4-bedroom, 2.5-bath home, thoughtfully updated and ideally located in one of Farragut's most desirable, established neighborhoods. Just minutes from everything you need—shopping, dining, top-rated schools (all in walking distance), plus, hospital, library, parks, and only a 10-minute drive to the lake and scenic lakeside access. Inside, the bright and open kitchen is equipped with quartz countertops, new cabinetry, stainless steel appliances, and a convenient eat-in area with sunny views to the deck. Luxury vinyl tile flooring in the kitchen complements the beautiful and sustainable high-end engineered flooring that flows throughout the home, complementing the inviting living area with a wood-burning fireplace. A custom-built dry bar adds to the entertainment-friendly layout. Downstairs also has dedicated office space and a dining room. Enjoy a professionally landscaped yard with a spacious, private, level backyard perfect for entertaining. The outdoor space features a grade level deck with a pergola - including a movie viewing screen, a cozy fire pit area, and plenty of room for gatherings year-round. And yes, it's large and level enough to add a pool! Upstairs, the home includes 3 large BR's and Master BR with newly updated bathrooms, extra storage, walk-in closets and a large bonus room that could be a media room, office, or playroom. The neighborhood also includes access to the Turkey Creek Greenway—perfect for walking, biking, or enjoying nature close to home. Come experience this rare find today! You won't be disappointed! This is the place dreams are made of! Make plans to see this fine home today!
Contact an agent
Home facts
- Year built:1982
- Listing ID #:1320106
- Added:1 day(s) ago
- Updated:October 28, 2025 at 06:33 PM
Rooms and interior
- Bedrooms:4
- Total bathrooms:3
- Full bathrooms:2
- Half bathrooms:1
- Living area:2,794 sq. ft.
Heating and cooling
- Cooling:Central Cooling
- Heating:Central, Electric, Forced Air, Heat Pump
Structure and exterior
- Year built:1982
- Building area:2,794 sq. ft.
- Lot area:0.44 Acres
Schools
- High school:Farragut
- Middle school:Farragut
- Elementary school:Farragut Intermediate
Utilities
- Sewer:Public Sewer
Finances and disclosures
- Price:$649,500
- Price per sq. ft.:$232.46
New listings near 621 Glen Willow Drive
- New
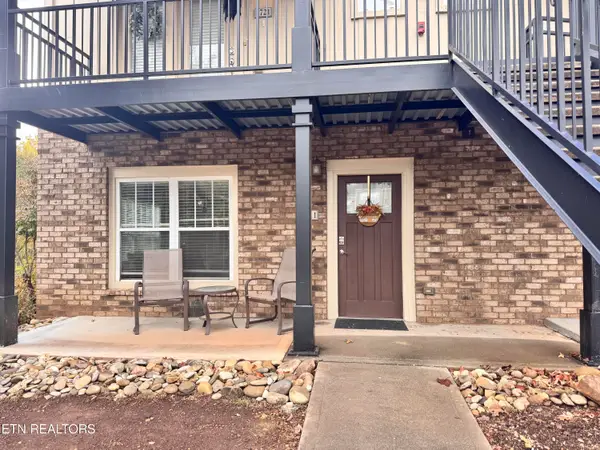 $435,000Active3 beds 3 baths1,369 sq. ft.
$435,000Active3 beds 3 baths1,369 sq. ft.1105 Tree Top Way #1711, Knoxville, TN 37920
MLS# 1320141Listed by: GABLES & GATES, REALTORS - New
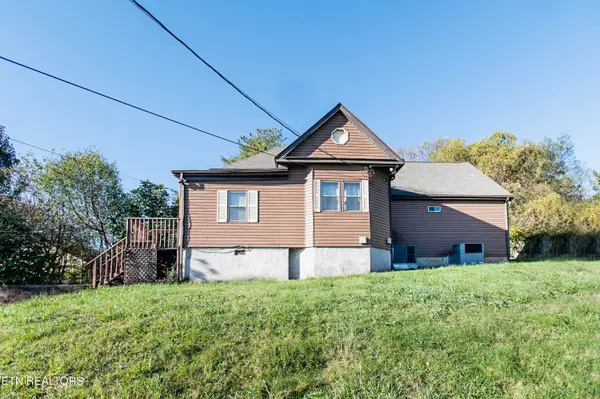 $275,000Active5 beds 2 baths2,172 sq. ft.
$275,000Active5 beds 2 baths2,172 sq. ft.1935 Sterchi St, Knoxville, TN 37921
MLS# 1320146Listed by: SOUTHERN CHARM HOMES - New
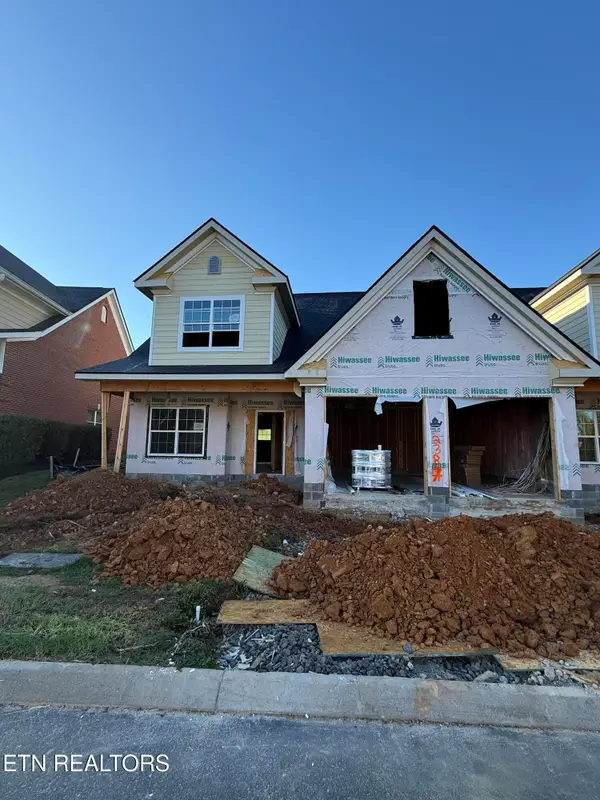 $639,900Active3 beds 4 baths2,470 sq. ft.
$639,900Active3 beds 4 baths2,470 sq. ft.2389 Pauly Brook Way, Knoxville, TN 37932
MLS# 1320155Listed by: WALLACE - New
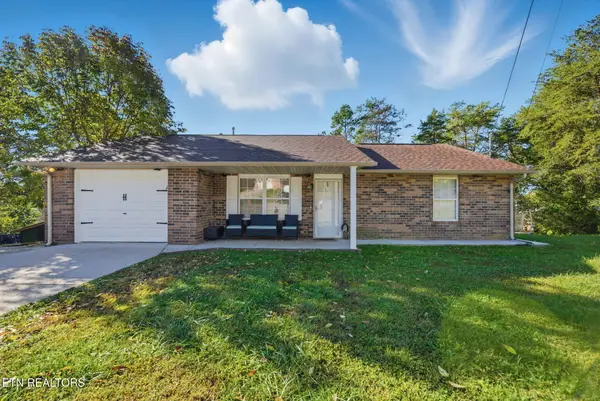 $329,900Active4 beds 2 baths1,484 sq. ft.
$329,900Active4 beds 2 baths1,484 sq. ft.7548 Lyle Bend Lane, Knoxville, TN 37918
MLS# 1320159Listed by: REALTY EXECUTIVES ASSOCIATES 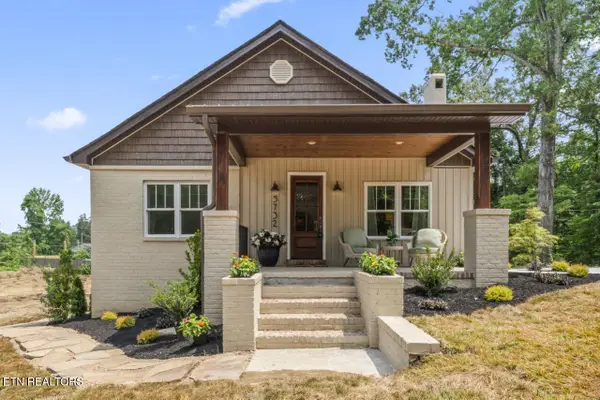 $481,900Pending3 beds 3 baths2,250 sq. ft.
$481,900Pending3 beds 3 baths2,250 sq. ft.5736 Ball Rd, Knoxville, TN 37931
MLS# 1303556Listed by: REALTY EXECUTIVES ASSOCIATES- New
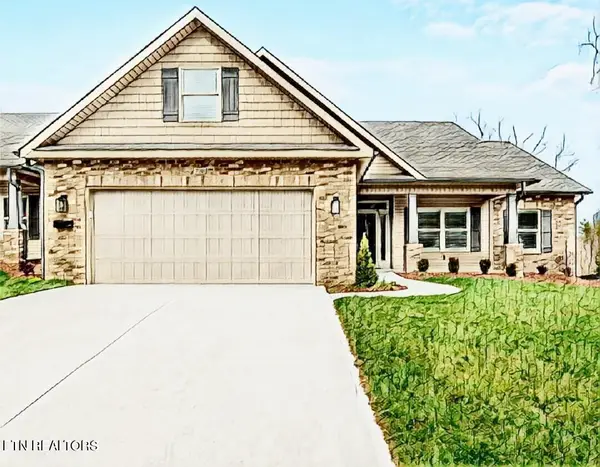 $504,000Active3 beds 2 baths2,084 sq. ft.
$504,000Active3 beds 2 baths2,084 sq. ft.1305 Kenzi Rose Lane, Knoxville, TN 37918
MLS# 1320127Listed by: REALTY EXECUTIVES ASSOCIATES 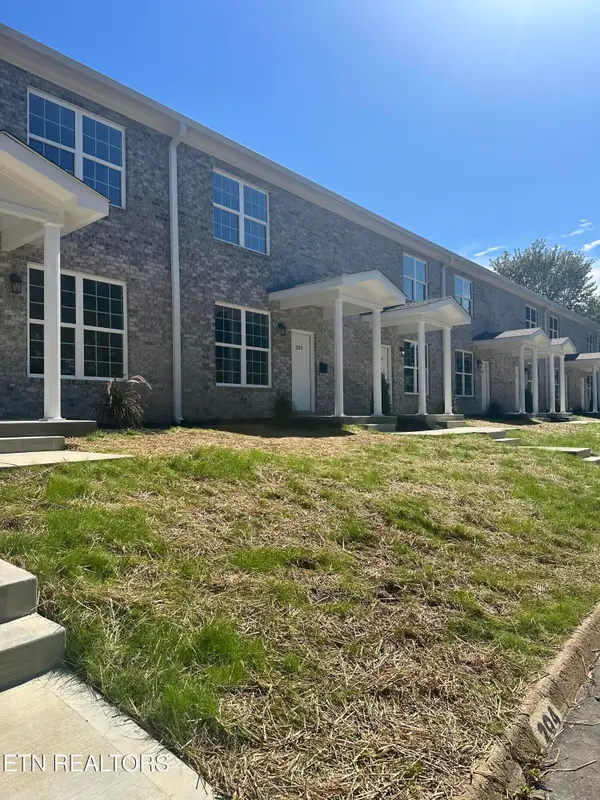 $309,900Pending2 beds 3 baths1,320 sq. ft.
$309,900Pending2 beds 3 baths1,320 sq. ft.481 Broome Rd #210, Knoxville, TN 37909
MLS# 1320102Listed by: REALTY EXECUTIVES ASSOCIATES- New
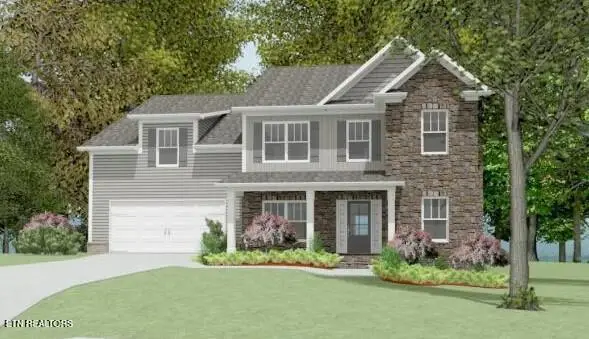 $624,900Active4 beds 4 baths4,059 sq. ft.
$624,900Active4 beds 4 baths4,059 sq. ft.3010 Port Royal Lane, Knoxville, TN 37938
MLS# 1320110Listed by: SOUTHLAND REALTORS, INC - New
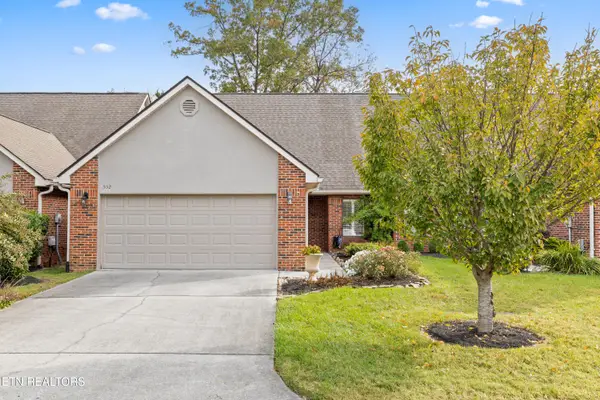 $399,900Active2 beds 2 baths1,330 sq. ft.
$399,900Active2 beds 2 baths1,330 sq. ft.552 Farragut Commons Drive, Knoxville, TN 37934
MLS# 1320118Listed by: WALLACE - New
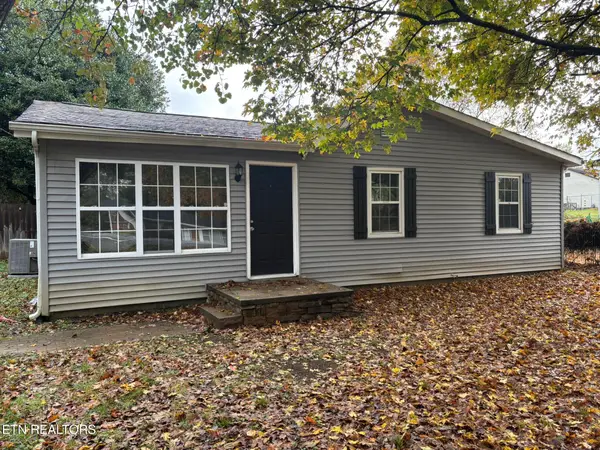 $289,900Active3 beds 2 baths1,216 sq. ft.
$289,900Active3 beds 2 baths1,216 sq. ft.5202 Murphy Rd, Knoxville, TN 37918
MLS# 1320120Listed by: REALTY EXECUTIVES ASSOCIATES
