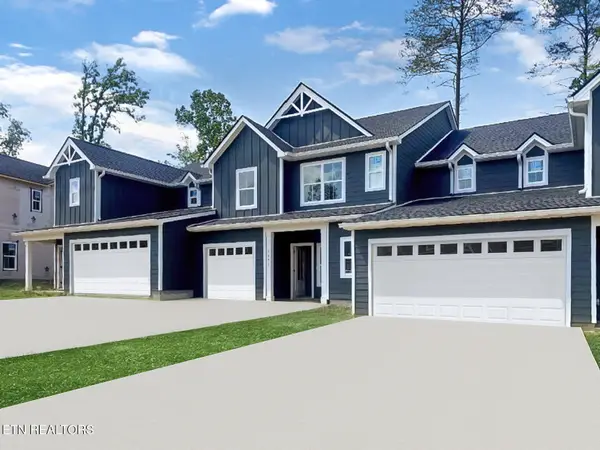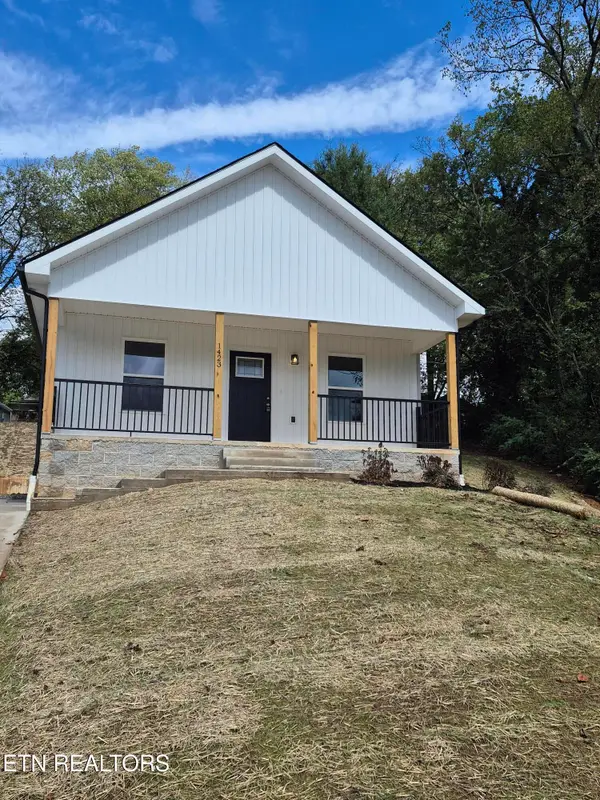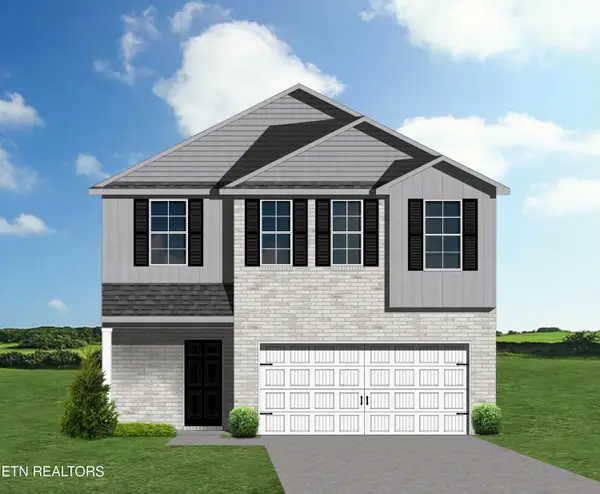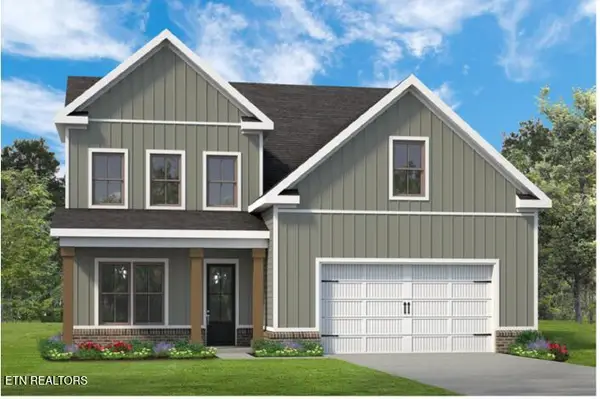631 Plainfield Rd, Knoxville, TN 37923
Local realty services provided by:Better Homes and Gardens Real Estate Gwin Realty
631 Plainfield Rd,Knoxville, TN 37923
$498,000
- 4 Beds
- 4 Baths
- 2,392 sq. ft.
- Single family
- Active
Upcoming open houses
- Sun, Sep 2806:00 pm - 08:00 pm
Listed by:billy houston
Office:billy houston group, realty executives
MLS#:1312702
Source:TN_KAAR
Price summary
- Price:$498,000
- Price per sq. ft.:$208.19
About this home
This impressive property features a two-story layout with a basement, offering ample space and modern amenities.
Upstairs, you'll find four spacious bedrooms and three and a half beautifully updated bathrooms. The interior boasts an enhanced open floorplan, achieved by strategically taking down walls, which creates a more expansive and inviting living area. The entire home has been meticulously updated with a brand-new kitchen, new light fixtures, and modern plumbing fixtures throughout. Additionally, new LVP flooring has been installed, and the exterior has been refreshed with a new roof and new Hardy Board siding, and gutters, giving it a stylish modern farmhouse aesthetic. The basement level offers a versatile recreation room and a dedicated workshop, complete with a convenient single garage door. You'll also appreciate the charming back porch, which is perfect for relaxing and enjoying those beautiful Tennessee evenings. This home is ideally located just minutes from premier shopping destinations, a variety of restaurants, and major hospitals, truly blending suburban tranquility with unbeatable access to everything you could need.
Contact an agent
Home facts
- Year built:1978
- Listing ID #:1312702
- Added:36 day(s) ago
- Updated:September 25, 2025 at 09:10 PM
Rooms and interior
- Bedrooms:4
- Total bathrooms:4
- Full bathrooms:3
- Half bathrooms:1
- Living area:2,392 sq. ft.
Heating and cooling
- Cooling:Central Cooling
- Heating:Electric, Forced Air
Structure and exterior
- Year built:1978
- Building area:2,392 sq. ft.
- Lot area:0.35 Acres
Schools
- Middle school:Cedar Bluff
- Elementary school:Cedar Bluff Primary
Utilities
- Sewer:Public Sewer
Finances and disclosures
- Price:$498,000
- Price per sq. ft.:$208.19
New listings near 631 Plainfield Rd
- New
 $319,900Active3 beds 3 baths1,710 sq. ft.
$319,900Active3 beds 3 baths1,710 sq. ft.7364 Sun Blossom Lane #185, Knoxville, TN 37924
MLS# 1316610Listed by: THE GROUP REAL ESTATE BROKERAGE - Coming Soon
 $320,000Coming Soon3 beds 2 baths
$320,000Coming Soon3 beds 2 baths5406 Tillery Rd, Knoxville, TN 37912
MLS# 1316611Listed by: WALLACE - Coming Soon
 $1,900,000Coming Soon6 beds 5 baths
$1,900,000Coming Soon6 beds 5 baths1906 Heron Cove Drive, Knoxville, TN 37922
MLS# 1316613Listed by: HEINZ REALTY, LLC - New
 $434,028Active4 beds 3 baths2,336 sq. ft.
$434,028Active4 beds 3 baths2,336 sq. ft.1512 Hickory Meadows Drive, Knoxville, TN 37932
MLS# 1316614Listed by: REALTY EXECUTIVES ASSOCIATES - Open Fri, 5 to 9pm
 $359,900Active4 beds 3 baths1,882 sq. ft.
$359,900Active4 beds 3 baths1,882 sq. ft.7387 Sun Blossom Lane #100, Knoxville, TN 37924
MLS# 1307914Listed by: THE GROUP REAL ESTATE BROKERAGE  $450,900Active3 beds 3 baths1,597 sq. ft.
$450,900Active3 beds 3 baths1,597 sq. ft.7433 Sun Blossom Lane #301, Knoxville, TN 37924
MLS# 1310031Listed by: THE GROUP REAL ESTATE BROKERAGE- Coming Soon
 $289,000Coming Soon3 beds 2 baths
$289,000Coming Soon3 beds 2 baths1423 Nolan Ave, Knoxville, TN 37921
MLS# 1316457Listed by: SCENIC VIEW REALTY OF KNOXVILL - New
 $434,472Active4 beds 3 baths2,289 sq. ft.
$434,472Active4 beds 3 baths2,289 sq. ft.1505 Hickory Meadows Drive, Knoxville, TN 37932
MLS# 1316606Listed by: REALTY EXECUTIVES ASSOCIATES  $379,900Pending3 beds 3 baths2,011 sq. ft.
$379,900Pending3 beds 3 baths2,011 sq. ft.7353 Sun Blossom #114, Knoxville, TN 37924
MLS# 1307924Listed by: THE GROUP REAL ESTATE BROKERAGE $605,000Pending4 beds 3 baths2,941 sq. ft.
$605,000Pending4 beds 3 baths2,941 sq. ft.11600 Mount Leconte Drive, Knoxville, TN 37932
MLS# 1316587Listed by: WOODY CREEK REALTY, LLC
