6420 NW Cadbury Drive, Knoxville, TN 37921
Local realty services provided by:Better Homes and Gardens Real Estate Gwin Realty
6420 NW Cadbury Drive,Knoxville, TN 37921
$365,000
- 3 Beds
- 3 Baths
- 2,380 sq. ft.
- Single family
- Active
Listed by:leeanne johnson
Office:united real estate solutions
MLS#:1313987
Source:TN_KAAR
Price summary
- Price:$365,000
- Price per sq. ft.:$153.36
About this home
Virtual tour - Copy/paste the following link: https://youtu.be/h0jUR1xyelQ
Split Foyer with a Twist!!
This is the kind of home that doesn't just check all your boxes, but it impresses at every turn.
Fully renovated from head to toe... fresh paint on the exterior wood siding and deck with new, neutral paint inside, too. All new LVP flooring and carpet underfoot in just the right places. New light fixtures throughout with new ceiling fans, switches, doors, and hardware.
The kitchen was tastefully redone with new countertops, cabinets, matching stainless appliances, LVP flooring, and a rolling island with butcher block top. Open to the family room, this is the perfect place for getting little hands involved in the cooking (I can't promise anything about the cleaning, though!)
The heart of this home is the centrally-located, oversized family room, where a stone, wood-burning fireplace begs you to gather for movie marathons, game nights, or blanket-fort competitions. Stack games or books on the built-in shelves for easy access.
Through the french doors, you'll find a sunroom that feels like a secret hideaway—perfect for plant-loving, coffee-drinking yogies... or a spot for stashing toys to keep them out of sight. Connected on the other side to the primary suite, it would also make a great office.
In the bathrooms, think new showers, lighting, vanities, faucets, and toilets - no update was left undone!
.
Downstairs is where this split foyer gives you extra options! The second living space is big enough for a pool table or the ultimate game-day setup. With a closet the size of Texas, consider making it the primary suite... AND you've got a full bathroom all to yourself with laundry nearby.
An additional downstairs bedroom has direct outdoor access. It could be ideal for a home gym, office, or a convenient ''drop zone'' for muddy boots and clothes after backyard adventures.
Step out back and the fun continues! The freshly painted deck overlooks the fenced yard—ready for tag, backyard bubbles, or birthday parties.
The 1st garage bay is perfect for parking, while the 2nd garage bay (accessible only from the outside) is begging for all your bikes, and outdoor toys/gear. Need a workshop/zone? You're in luck!!
Besides no restrictions and no HOA, the best part is being plugged into west Knoxville living—just minutes to great shopping, dining, and parks. And who doesn't love Karns??
This home isn't just renovated... it's ready for your family's adventures, traditions, and plenty of new memories. Please reach out for your private showing!!!
Don't miss the virtual tour!! Copy and paste the following link: https://youtu.be/h0jUR1xyelQ
Contact an agent
Home facts
- Year built:1978
- Listing ID #:1313987
- Added:14 day(s) ago
- Updated:September 16, 2025 at 01:37 PM
Rooms and interior
- Bedrooms:3
- Total bathrooms:3
- Full bathrooms:2
- Half bathrooms:1
- Living area:2,380 sq. ft.
Heating and cooling
- Cooling:Central Cooling
- Heating:Central, Electric
Structure and exterior
- Year built:1978
- Building area:2,380 sq. ft.
- Lot area:0.23 Acres
Schools
- High school:Karns
- Middle school:Northwest
- Elementary school:Amherst
Utilities
- Sewer:Public Sewer
Finances and disclosures
- Price:$365,000
- Price per sq. ft.:$153.36
New listings near 6420 NW Cadbury Drive
- New
 $250,000Active2 beds 1 baths656 sq. ft.
$250,000Active2 beds 1 baths656 sq. ft.2528 Selma Ave, Knoxville, TN 37914
MLS# 1315567Listed by: ENDURANCE REALTY - New
 $250,000Active2 beds 1 baths755 sq. ft.
$250,000Active2 beds 1 baths755 sq. ft.2532 Selma Ave, Knoxville, TN 37914
MLS# 1315569Listed by: ENDURANCE REALTY - New
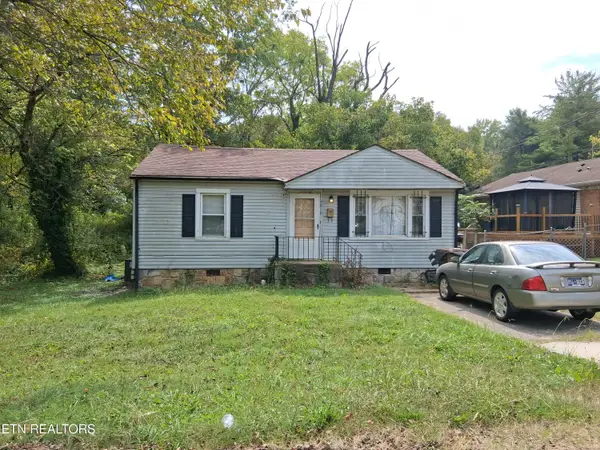 $250,000Active2 beds 1 baths768 sq. ft.
$250,000Active2 beds 1 baths768 sq. ft.4010 Ivy Ave, Knoxville, TN 37914
MLS# 1315571Listed by: ENDURANCE REALTY - New
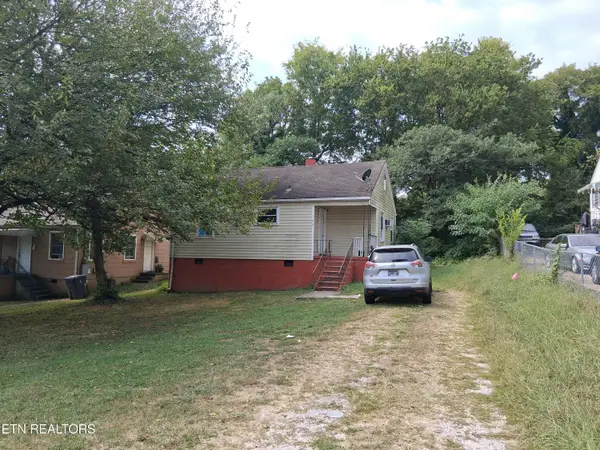 $225,000Active2 beds 1 baths752 sq. ft.
$225,000Active2 beds 1 baths752 sq. ft.921 Wilder Place, Knoxville, TN 37915
MLS# 1315574Listed by: ENDURANCE REALTY - New
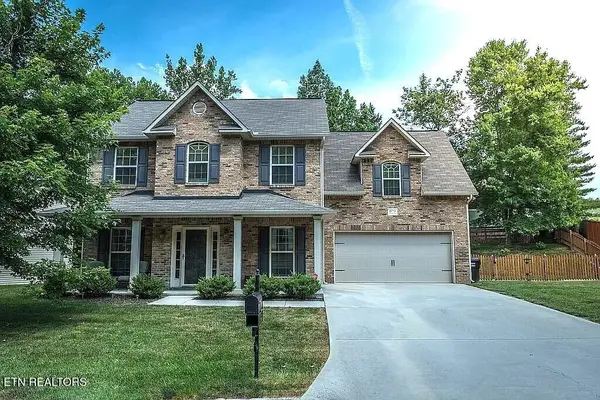 $537,000Active3 beds 3 baths2,158 sq. ft.
$537,000Active3 beds 3 baths2,158 sq. ft.11729 Edison Drive, Knoxville, TN 37932
MLS# 1315575Listed by: REMAX PREFERRED PROPERTIES, IN - New
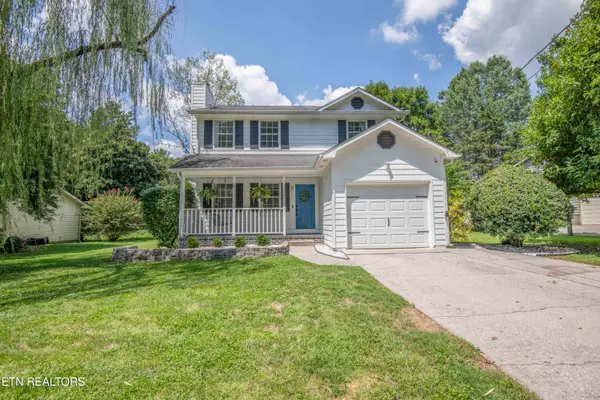 $399,000Active3 beds 3 baths1,440 sq. ft.
$399,000Active3 beds 3 baths1,440 sq. ft.825 Wood Harbour Rd, Knoxville, TN 37934
MLS# 1315579Listed by: HOMECOIN.COM - New
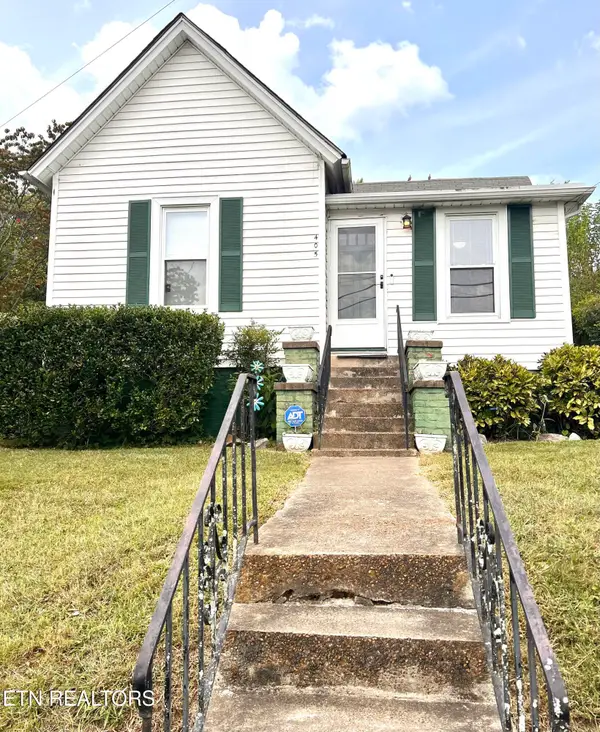 $299,000Active3 beds 1 baths1,395 sq. ft.
$299,000Active3 beds 1 baths1,395 sq. ft.405 NE Ocala Drive, Knoxville, TN 37918
MLS# 1315580Listed by: SOUTHLAND REALTORS, INC - New
 $250,000Active2 beds 1 baths576 sq. ft.
$250,000Active2 beds 1 baths576 sq. ft.3334 Mcpherson St, Knoxville, TN 37921
MLS# 1315581Listed by: ENDURANCE REALTY - New
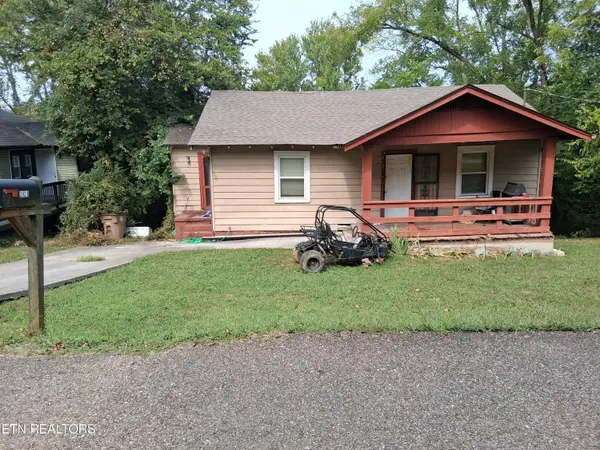 $225,000Active2 beds 1 baths1,120 sq. ft.
$225,000Active2 beds 1 baths1,120 sq. ft.2821 Hillside Ave, Knoxville, TN 37914
MLS# 1315557Listed by: ENDURANCE REALTY - New
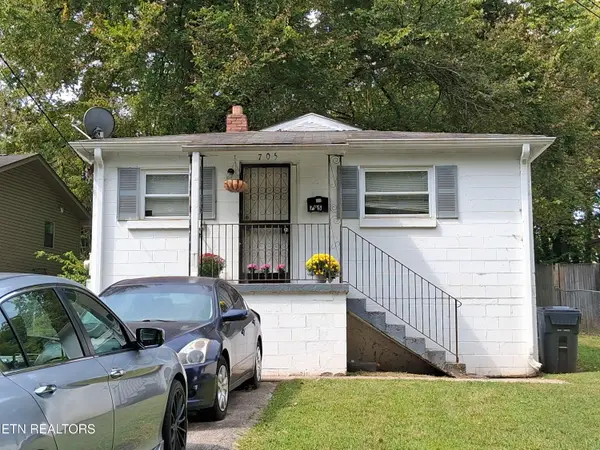 $225,000Active2 beds 1 baths765 sq. ft.
$225,000Active2 beds 1 baths765 sq. ft.705 S Cherry St, Knoxville, TN 37914
MLS# 1315560Listed by: ENDURANCE REALTY
