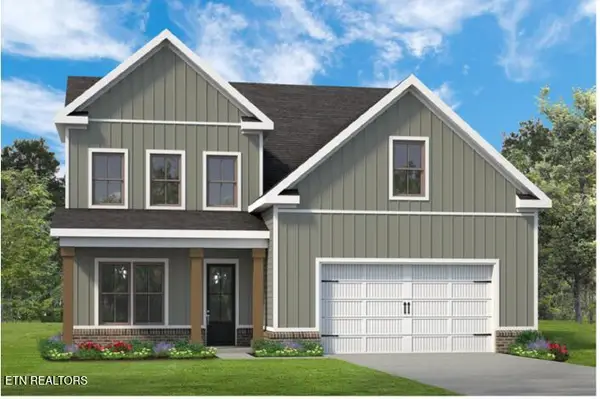6529 Deane Hill Drive #42, Knoxville, TN 37919
Local realty services provided by:Better Homes and Gardens Real Estate Gwin Realty
6529 Deane Hill Drive #42,Knoxville, TN 37919
$274,000
- 2 Beds
- 2 Baths
- 1,020 sq. ft.
- Single family
- Active
Listed by:missy holladay
Office:keller williams west knoxville
MLS#:1314842
Source:TN_KAAR
Price summary
- Price:$274,000
- Price per sq. ft.:$268.63
- Monthly HOA dues:$245
About this home
SELLER IS OFFERING A $5,000 CREDIT TO BUYER WITH ACCEPTABLE OFFER! Beautifully updated West Knoxville condo in a prime spot near shopping, dining, and West Town Mall. Move-in ready and thoughtfully refreshed, the main level showcases gorgeous hand-scraped hardwood floors, a spacious great room, and a remodeled kitchen with cherry cabinetry and stainless appliances, including a 2-year-old dishwasher and disposal. A stylish tiled half bath completes the main level. Upstairs, you'll find two generous bedrooms, an updated tiled full bath, and easy attic storage. Additional updates include a new roof, recently installed water heater and fresh finishes throughout. With modern upgrades, low-maintenance living, and an ultra-convenient location, this home is an excellent value in today's market. Schedule your showing today - this one checks all the boxes!
Contact an agent
Home facts
- Year built:1969
- Listing ID #:1314842
- Added:360 day(s) ago
- Updated:September 19, 2025 at 01:26 PM
Rooms and interior
- Bedrooms:2
- Total bathrooms:2
- Full bathrooms:1
- Half bathrooms:1
- Living area:1,020 sq. ft.
Heating and cooling
- Cooling:Central Cooling
- Heating:Central, Electric
Structure and exterior
- Year built:1969
- Building area:1,020 sq. ft.
Utilities
- Sewer:Public Sewer
Finances and disclosures
- Price:$274,000
- Price per sq. ft.:$268.63
New listings near 6529 Deane Hill Drive #42
 $379,900Active3 beds 3 baths2,011 sq. ft.
$379,900Active3 beds 3 baths2,011 sq. ft.7353 Sun Blossom #114, Knoxville, TN 37924
MLS# 1307924Listed by: THE GROUP REAL ESTATE BROKERAGE $605,000Pending4 beds 3 baths2,941 sq. ft.
$605,000Pending4 beds 3 baths2,941 sq. ft.11600 Mount Leconte Drive, Knoxville, TN 37932
MLS# 1316587Listed by: WOODY CREEK REALTY, LLC- New
 $298,870Active3 beds 3 baths1,381 sq. ft.
$298,870Active3 beds 3 baths1,381 sq. ft.7223 Traphill Lane, Knoxville, TN 37921
MLS# 1316572Listed by: D.R. HORTON - New
 $294,760Active3 beds 3 baths1,381 sq. ft.
$294,760Active3 beds 3 baths1,381 sq. ft.7217 Traphill Lane, Knoxville, TN 37921
MLS# 1316573Listed by: D.R. HORTON - New
 $294,760Active3 beds 3 baths1,381 sq. ft.
$294,760Active3 beds 3 baths1,381 sq. ft.7219 Traphill Lane, Knoxville, TN 37921
MLS# 1316575Listed by: D.R. HORTON - New
 $294,760Active3 beds 3 baths1,381 sq. ft.
$294,760Active3 beds 3 baths1,381 sq. ft.7221 Traphill Lane, Knoxville, TN 37921
MLS# 1316577Listed by: D.R. HORTON - New
 $599,900Active4 beds 3 baths2,696 sq. ft.
$599,900Active4 beds 3 baths2,696 sq. ft.8716 Wimbledon Drive, Knoxville, TN 37923
MLS# 1316579Listed by: REALTY EXECUTIVES ASSOCIATES ON THE SQUARE - Coming Soon
 $375,000Coming Soon3 beds 2 baths
$375,000Coming Soon3 beds 2 baths342 Chickamauga Ave, Knoxville, TN 37917
MLS# 1316585Listed by: APEX PROPERTY MANAGEMENT, LLC - New
 $864,900Active4 beds 4 baths2,942 sq. ft.
$864,900Active4 beds 4 baths2,942 sq. ft.11920 Catatoga Blvd, Knoxville, TN 37932
MLS# 1316586Listed by: REALTY EXECUTIVES ASSOCIATES  $428,176Pending3 beds 3 baths2,269 sq. ft.
$428,176Pending3 beds 3 baths2,269 sq. ft.1728 Hickory Meadows Drive, Knoxville, TN 37932
MLS# 1316565Listed by: REALTY EXECUTIVES ASSOCIATES
