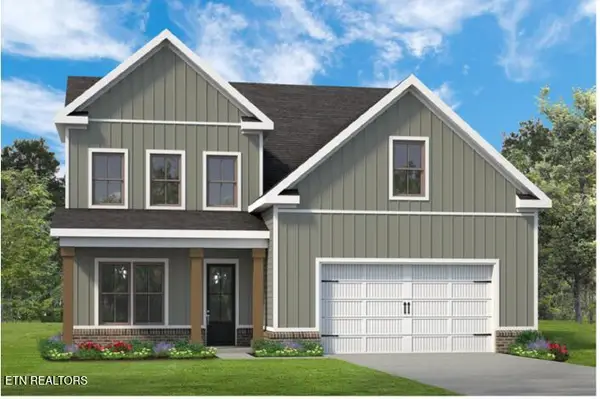6723 Long Shadow Way, Knoxville, TN 37918
Local realty services provided by:Better Homes and Gardens Real Estate Gwin Realty
6723 Long Shadow Way,Knoxville, TN 37918
$999,500
- 4 Beds
- 4 Baths
- 4,722 sq. ft.
- Single family
- Active
Listed by:dominic ruffino
Office:realty executives associates
MLS#:1300343
Source:TN_KAAR
Price summary
- Price:$999,500
- Price per sq. ft.:$211.67
About this home
Entertainment space reigns supreme in this professionally landscaped Halls hilltop gem. Walking in the front door you are greeted by an open living space, luxury kitchen, private office space and formal dining room. Primary suite, bedrooms two and three, laundry room one, garage and thirty foot tall lookout deck are all on the main level as well for your convenience. The fourth bedroom and secondary office/living space are in the newly renovated bonus area. At the bottom of the basement stairs there is a secondary garage ready to use as lawnmower storage or your own private gym with rollup door. Basement has soaring ceilings and all the room you'd ever need for pool tables, projectors, golf simulators and so much more. The basement also offers a screened in porch, secondary laundry room, full bathroom, and gas line for a third fireplace. Professional pictures to come.
Contact an agent
Home facts
- Year built:2022
- Listing ID #:1300343
- Added:127 day(s) ago
- Updated:August 30, 2025 at 02:35 PM
Rooms and interior
- Bedrooms:4
- Total bathrooms:4
- Full bathrooms:3
- Half bathrooms:1
- Living area:4,722 sq. ft.
Heating and cooling
- Cooling:Central Cooling
- Heating:Central, Electric
Structure and exterior
- Year built:2022
- Building area:4,722 sq. ft.
- Lot area:1.08 Acres
Schools
- High school:Halls
- Middle school:Halls
- Elementary school:Brickey
Utilities
- Sewer:Public Sewer
Finances and disclosures
- Price:$999,500
- Price per sq. ft.:$211.67
New listings near 6723 Long Shadow Way
 $379,900Active3 beds 3 baths2,011 sq. ft.
$379,900Active3 beds 3 baths2,011 sq. ft.7353 Sun Blossom #114, Knoxville, TN 37924
MLS# 1307924Listed by: THE GROUP REAL ESTATE BROKERAGE $605,000Pending4 beds 3 baths2,941 sq. ft.
$605,000Pending4 beds 3 baths2,941 sq. ft.11600 Mount Leconte Drive, Knoxville, TN 37932
MLS# 1316587Listed by: WOODY CREEK REALTY, LLC- New
 $298,870Active3 beds 3 baths1,381 sq. ft.
$298,870Active3 beds 3 baths1,381 sq. ft.7223 Traphill Lane, Knoxville, TN 37921
MLS# 1316572Listed by: D.R. HORTON - New
 $294,760Active3 beds 3 baths1,381 sq. ft.
$294,760Active3 beds 3 baths1,381 sq. ft.7217 Traphill Lane, Knoxville, TN 37921
MLS# 1316573Listed by: D.R. HORTON - New
 $294,760Active3 beds 3 baths1,381 sq. ft.
$294,760Active3 beds 3 baths1,381 sq. ft.7219 Traphill Lane, Knoxville, TN 37921
MLS# 1316575Listed by: D.R. HORTON - New
 $294,760Active3 beds 3 baths1,381 sq. ft.
$294,760Active3 beds 3 baths1,381 sq. ft.7221 Traphill Lane, Knoxville, TN 37921
MLS# 1316577Listed by: D.R. HORTON - New
 $599,900Active4 beds 3 baths2,696 sq. ft.
$599,900Active4 beds 3 baths2,696 sq. ft.8716 Wimbledon Drive, Knoxville, TN 37923
MLS# 1316579Listed by: REALTY EXECUTIVES ASSOCIATES ON THE SQUARE - Coming Soon
 $375,000Coming Soon3 beds 2 baths
$375,000Coming Soon3 beds 2 baths342 Chickamauga Ave, Knoxville, TN 37917
MLS# 1316585Listed by: APEX PROPERTY MANAGEMENT, LLC - New
 $864,900Active4 beds 4 baths2,942 sq. ft.
$864,900Active4 beds 4 baths2,942 sq. ft.11920 Catatoga Blvd, Knoxville, TN 37932
MLS# 1316586Listed by: REALTY EXECUTIVES ASSOCIATES  $428,176Pending3 beds 3 baths2,269 sq. ft.
$428,176Pending3 beds 3 baths2,269 sq. ft.1728 Hickory Meadows Drive, Knoxville, TN 37932
MLS# 1316565Listed by: REALTY EXECUTIVES ASSOCIATES
