6742 Fantasia Rd, Knoxville, TN 37918
Local realty services provided by:Better Homes and Gardens Real Estate Gwin Realty
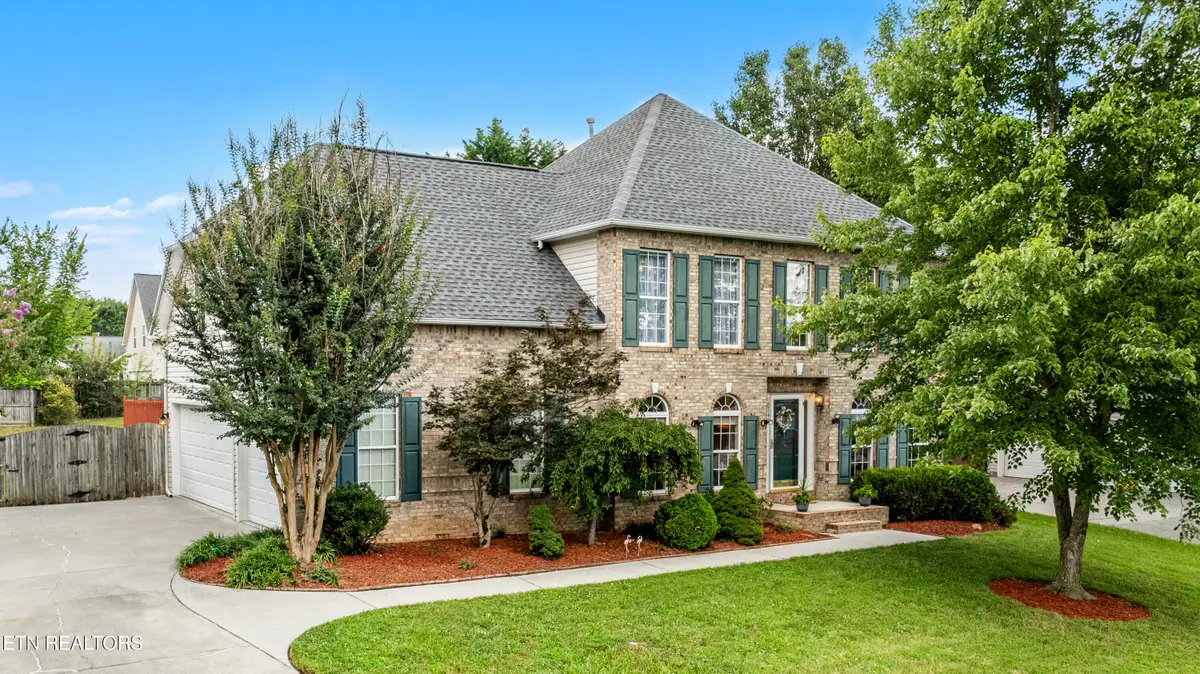


6742 Fantasia Rd,Knoxville, TN 37918
$475,000
- 3 Beds
- 3 Baths
- 2,232 sq. ft.
- Single family
- Pending
Listed by:josh picquet
Office:keller williams realty
MLS#:1308893
Source:TN_KAAR
Price summary
- Price:$475,000
- Price per sq. ft.:$212.81
- Monthly HOA dues:$25
About this home
Welcome Home to Sterchi Hills! This move-in-ready 2-story gem offers the perfect blend of space, style, and functionality for growing families! With 3 spacious bedrooms all boasting walk-in closets, a versatile bonus room that could easily serve as a 4th bedroom, fenced backyard, a neighborhood pool/playground and holiday events, the scenic 2.2-mile-long Sterchi greenway connecting to Tommy Schumpert Park, and a convenient location, this home and community accommodates your family's needs. And you'll love the rare 3-car garage, ideal for extra storage, hobbies, or toys.
As you approach the home, you'll be greeted by classic curb appeal featuring a brick front, arched windows, mature ornamental landscaping, and a welcoming entry with storm door and side lights. Inside, beautiful hardwood floors grace the foyer and formal dining room, and a flexible front room offers the perfect space for a home office, playroom, or music room.
The heart of the home is the large family room, complete with brand new carpet, a floor-to-ceiling window, and a cozy gas fireplace. It flows seamlessly into the kitchen, which boasts a functional island with new built-in trash/recycling drawer and extra seating, tile floors and backsplash, tons of cabinet space, pantry, breakfast nook, and new refrigerator and dishwasher. Most of the home has fresh paint.
Upstairs, retreat to a spacious primary suite large enough for oversized furniture, featuring a walk-in closet with a new organizer system, remote-controlled blackout shades, and an en-suite bath with whirlpool tub, walk-in shower, dual sinks, tile floors, linen closet, new toilet and updated shower fixture. Both spare bedrooms include walk-in closets with new organizers and top-down/bottom-up cellular shades. The bonus room boasts new LVP flooring and would make an ideal 4th bedroom, media room, or teen retreat. The full-size laundry room adds extra convenience, and the guest bath features a double sink vanity, Bluetooth smart fan/light that senses humidity (no more reminding the kids to turn on the vent!), new toilet and tub fixture. Upstairs hallway lighting has 'night light mode'.
The 3-car garage features a newer double-sided insulated door, storage cabinets, and window. Crawlspace has been encapsulated. Roof is 7 years old, HVACs are 1 and 3 years old, water heater 5 years old.
Outside, enjoy a large private fenced backyard with a entertainment deck that's perfect for kids, pets, and weekend gatherings. Located in the highly sought-after Sterchi Hills, this neighborhood offers a community pool, playground, and access to Sterchi Greenway leading to Tommy Schumpert Park complete with a dog park, disc golf, nature trails, sports fields, and more. You'll also find a public playground and tennis courts along the greenway loop.
The wait for your ideal home and neighborhood is over! Book your showing today!
Note: Rear deck for previous pool has now been removed. Two metal garage cabinets do not convey. Seller has not used fireplace. The image of the fire is virtually staged by a photographer.
Contact an agent
Home facts
- Year built:2000
- Listing Id #:1308893
- Added:31 day(s) ago
- Updated:August 10, 2025 at 03:07 PM
Rooms and interior
- Bedrooms:3
- Total bathrooms:3
- Full bathrooms:2
- Half bathrooms:1
- Living area:2,232 sq. ft.
Heating and cooling
- Cooling:Central Cooling
- Heating:Central
Structure and exterior
- Year built:2000
- Building area:2,232 sq. ft.
- Lot area:0.26 Acres
Schools
- High school:Central
- Middle school:Gresham
- Elementary school:Sterchi
Utilities
- Sewer:Public Sewer
Finances and disclosures
- Price:$475,000
- Price per sq. ft.:$212.81
New listings near 6742 Fantasia Rd
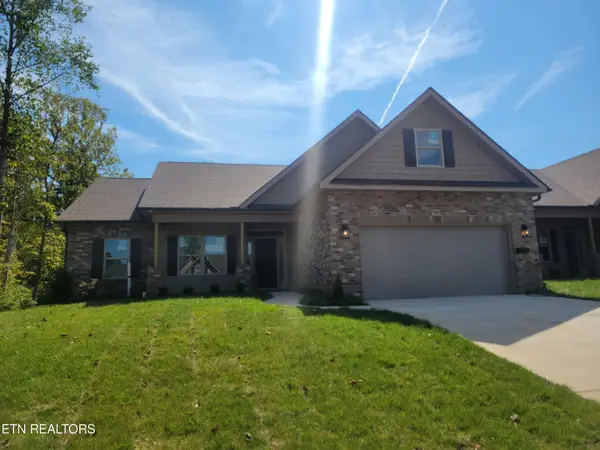 $505,500Pending3 beds 2 baths2,348 sq. ft.
$505,500Pending3 beds 2 baths2,348 sq. ft.7140 Volunteer Ridge Lane, Knoxville, TN 37918
MLS# 1312516Listed by: REALTY EXECUTIVES ASSOCIATES- New
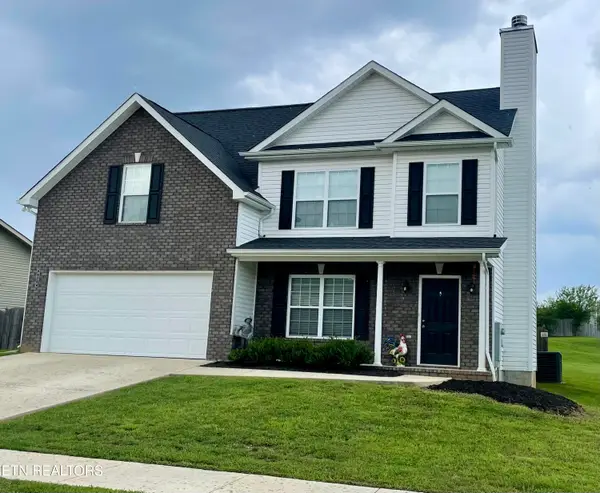 $400,000Active3 beds 3 baths2,034 sq. ft.
$400,000Active3 beds 3 baths2,034 sq. ft.8020 Cambridge Reserve Drive, Knoxville, TN 37924
MLS# 1312513Listed by: REALTY EXECUTIVES ASSOCIATES - New
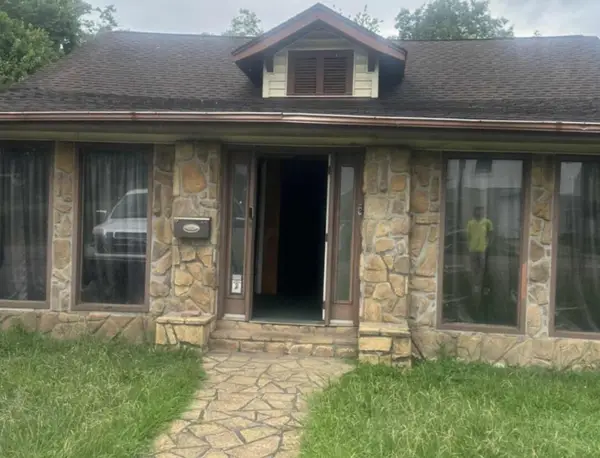 $144,500Active3 beds 1 baths1,112 sq. ft.
$144,500Active3 beds 1 baths1,112 sq. ft.2019 Nadine Street, Knoxville, TN 37917
MLS# 1518881Listed by: SELL YOUR HOME SERVICES, LLC - Coming Soon
 $329,900Coming Soon2 beds 2 baths
$329,900Coming Soon2 beds 2 baths6408 Oleary Rd, Knoxville, TN 37918
MLS# 1312508Listed by: REALTY EXECUTIVES ASSOCIATES - New
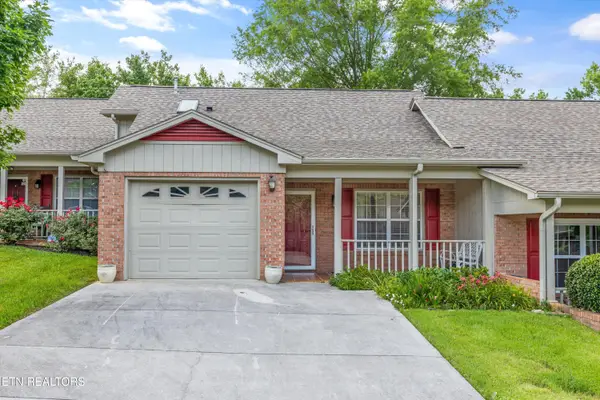 $275,000Active2 beds 2 baths1,293 sq. ft.
$275,000Active2 beds 2 baths1,293 sq. ft.1954 Locarno Drive, Knoxville, TN 37914
MLS# 1312510Listed by: KELLER WILLIAMS - New
 $217,500Active3 beds 1 baths1,100 sq. ft.
$217,500Active3 beds 1 baths1,100 sq. ft.3430 Wilson Ave, Knoxville, TN 37914
MLS# 1312485Listed by: KNOX REALTY - New
 $399,000Active3 beds 3 baths2,419 sq. ft.
$399,000Active3 beds 3 baths2,419 sq. ft.4242 Rare Earth Drive, Knoxville, TN 37938
MLS# 1312491Listed by: CENTURY 21 LEGACY  $463,662Pending4 beds 3 baths2,621 sq. ft.
$463,662Pending4 beds 3 baths2,621 sq. ft.1683 Hickory Meadows, Knoxville, TN 37920
MLS# 1312471Listed by: REALTY EXECUTIVES ASSOCIATES- Coming Soon
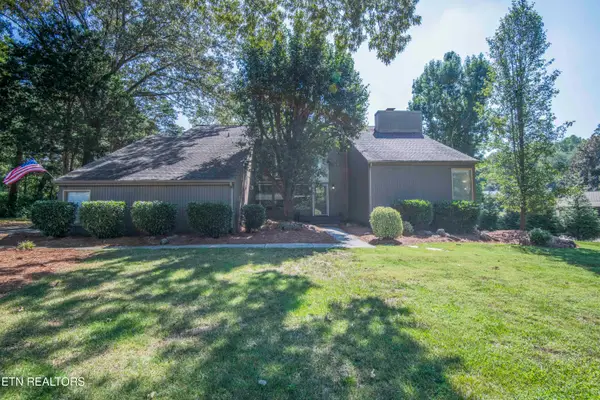 $687,500Coming Soon4 beds 3 baths
$687,500Coming Soon4 beds 3 baths623 Augusta National Way, Knoxville, TN 37934
MLS# 1312474Listed by: CORNERSTONE REALTY ASSOCIATES - Coming Soon
 $235,000Coming Soon1 beds 2 baths
$235,000Coming Soon1 beds 2 baths2515 Orchard House Way, Knoxville, TN 37921
MLS# 1312444Listed by: ADAM WILSON REALTY
