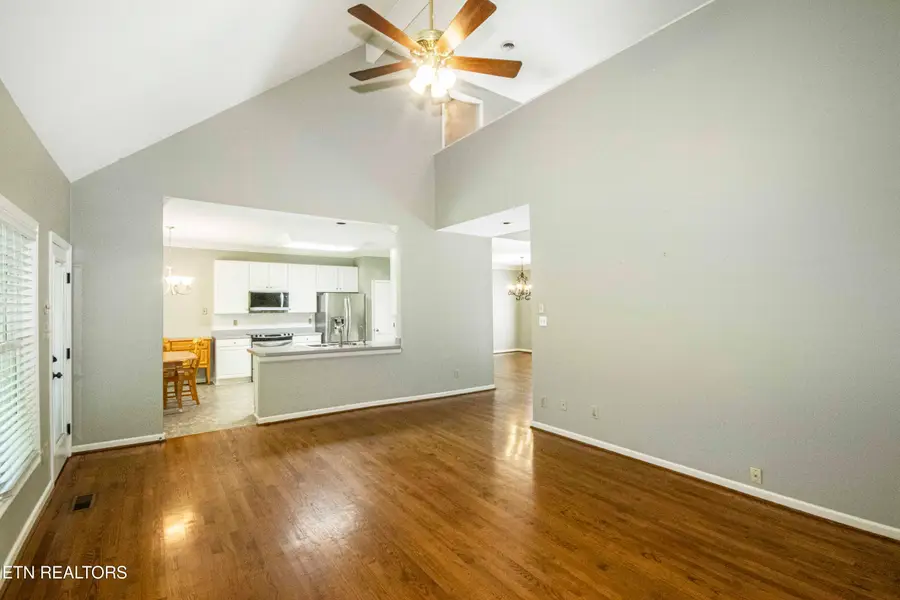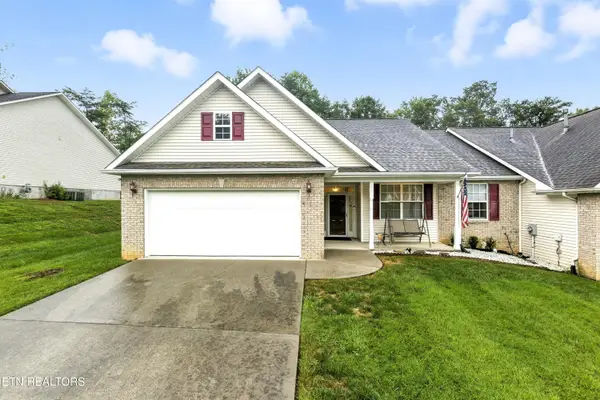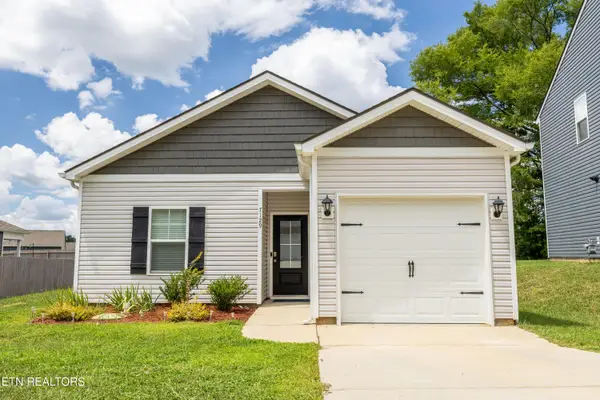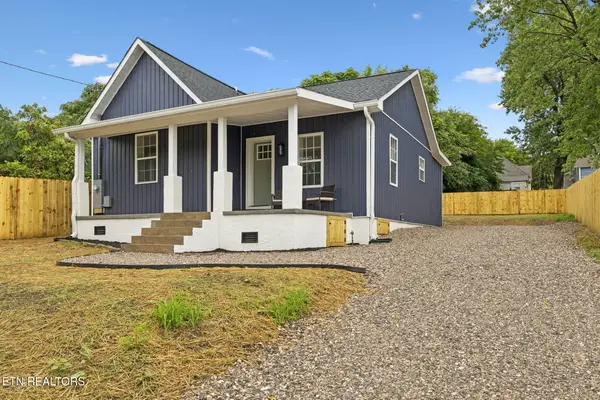700 E Fox Den Drive, Knoxville, TN 37934
Local realty services provided by:Better Homes and Gardens Real Estate Jackson Realty



700 E Fox Den Drive,Knoxville, TN 37934
$615,000
- 4 Beds
- 3 Baths
- 2,580 sq. ft.
- Single family
- Pending
Listed by:debbie g. holloway
Office:gables & gates, realtors
MLS#:1308012
Source:TN_KAAR
Price summary
- Price:$615,000
- Price per sq. ft.:$238.37
About this home
This beautiful home in the heart of Farragut blends timeless elegance with
modern comfort. Featuring stunning sanded and finished hardwood floors and
eye-catching plantation shutters on the front-facing windows, the property
welcomes you into a spacious Great Room with vaulted ceilings and a cozy gas log fireplace. The bright white Kitchen flows seamlessly into the formal Dining Room, making it perfect for entertaining. The main level offers a luxurious Master Suite complete with a private bathroom featuring a jacuzzi tub, double vanities, a makeup station, and a large walk-in closet. Upstairs, you'll find three additional bedrooms and an updated full bathroom with a stylish tiled tub surround and granite countertops. Step outside to relax on the screened porch with soaring A-frame ceilings, overlooking the private backyard oasis. Additional features include New Windows installed in 2012, Roof replaced in 2011, Crown Molding, a Water
Softener System, a brand-new Hot Water Heater in Spring of 2025, a New upstairs
HVAC system added in 2024, and an oversized 2-car Garage for all your storage needs. With close proximity to shopping, dining, and entertainment, this home offers both tranquility and convenience. Don't miss your chance to call it yours ~ schedule a visit today!
Contact an agent
Home facts
- Year built:1991
- Listing Id #:1308012
- Added:34 day(s) ago
- Updated:August 04, 2025 at 03:13 PM
Rooms and interior
- Bedrooms:4
- Total bathrooms:3
- Full bathrooms:2
- Half bathrooms:1
- Living area:2,580 sq. ft.
Heating and cooling
- Cooling:Central Cooling
- Heating:Central, Electric
Structure and exterior
- Year built:1991
- Building area:2,580 sq. ft.
- Lot area:0.34 Acres
Schools
- High school:Farragut
- Middle school:Farragut
- Elementary school:Farragut Primary
Utilities
- Sewer:Public Sewer
Finances and disclosures
- Price:$615,000
- Price per sq. ft.:$238.37
New listings near 700 E Fox Den Drive
- New
 $75,000Active0.27 Acres
$75,000Active0.27 Acres3321 Whelahan Farm Rd, Knoxville, TN 37924
MLS# 1312012Listed by: TENNESSEE DREAM PROPERTIES - New
 $405,000Active3 beds 2 baths1,748 sq. ft.
$405,000Active3 beds 2 baths1,748 sq. ft.1542 Graybrook Lane, Knoxville, TN 37920
MLS# 1312129Listed by: ADAM WILSON REALTY - New
 $350,000Active4 beds 2 baths1,341 sq. ft.
$350,000Active4 beds 2 baths1,341 sq. ft.7129 Dusty Rose Lane, Knoxville, TN 37921
MLS# 1312131Listed by: REALTY EXECUTIVES ASSOCIATES - New
 $289,000Active2 beds 2 baths964 sq. ft.
$289,000Active2 beds 2 baths964 sq. ft.1706 Davanna Ave, Knoxville, TN 37917
MLS# 1312136Listed by: REALTY EXECUTIVES ASSOCIATES - New
 $270,000Active2 beds 2 baths1,343 sq. ft.
$270,000Active2 beds 2 baths1,343 sq. ft.5212 Sinclair Drive, Knoxville, TN 37914
MLS# 1312120Listed by: THE REAL ESTATE FIRM, INC. - New
 $550,000Active4 beds 3 baths2,438 sq. ft.
$550,000Active4 beds 3 baths2,438 sq. ft.3225 Oakwood Hills Lane, Knoxville, TN 37931
MLS# 1312121Listed by: WALKER REALTY GROUP, LLC - New
 $285,000Active2 beds 2 baths1,327 sq. ft.
$285,000Active2 beds 2 baths1,327 sq. ft.870 Spring Park Rd, Knoxville, TN 37914
MLS# 1312125Listed by: REALTY EXECUTIVES ASSOCIATES - New
 $292,900Active3 beds 3 baths1,464 sq. ft.
$292,900Active3 beds 3 baths1,464 sq. ft.3533 Maggie Lynn Way #11, Knoxville, TN 37921
MLS# 1312126Listed by: ELITE REALTY  $424,900Active7.35 Acres
$424,900Active7.35 Acres0 E Governor John Hwy, Knoxville, TN 37920
MLS# 2914690Listed by: DUTTON REAL ESTATE GROUP $379,900Active3 beds 3 baths2,011 sq. ft.
$379,900Active3 beds 3 baths2,011 sq. ft.7353 Sun Blossom #99, Knoxville, TN 37924
MLS# 1307924Listed by: THE GROUP REAL ESTATE BROKERAGE
