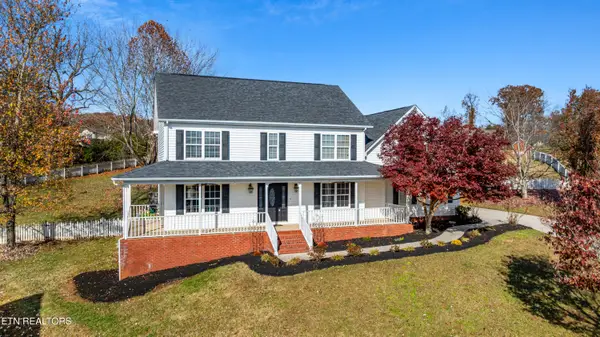701 Ike Lane, Knoxville, TN 37918
Local realty services provided by:Better Homes and Gardens Real Estate Gwin Realty
701 Ike Lane,Knoxville, TN 37918
$394,900
- 4 Beds
- 3 Baths
- 1,839 sq. ft.
- Single family
- Pending
Listed by: teri jo fox
Office: the knox fox real estate group
MLS#:1311014
Source:TN_KAAR
Price summary
- Price:$394,900
- Price per sq. ft.:$214.74
About this home
Welcome to 701 Ike Ln, a beautifully maintained traditional split-foyer home tucked away on a quiet cul-de-sac in Cedar Flats in North Knoxville. Built in 1985, this spacious 4 bedroom, 3 bath residence offers approximately 1,839 square feet of thoughtfully designed living space on a level, wooded 0.35-acre lot. The main level features an inviting living area and an updated kitchen with stainless steel appliances, disposal, ample cabinet space, built in trash cabinet, pantry and back splash. The primary suite includes a walk-in closet and private bath, while two additional bedrooms share a full remodeled bathroom. Downstairs, you'll find a large rec room, kitchenette, full bathroom and a 4th bedroom and a well equipped laundry rm with cabinets, rod for hanging and a window to get natural light. Outside, enjoy relaxing or entertaining on the back deck overlooking a shaded and private yard lined with mature trees with a built in fire pit and hot tub that conveys. Additional highlights include an extended drive way, full RV hook-ups, an attached two-car garage, newer floors and windows. No HOA. Located just minutes from schools, shopping, and major roadways, 701 Ike Lane blends comfort, privacy, and convenience in one move-in ready package.
Contact an agent
Home facts
- Year built:1985
- Listing ID #:1311014
- Added:101 day(s) ago
- Updated:November 15, 2025 at 09:06 AM
Rooms and interior
- Bedrooms:4
- Total bathrooms:3
- Full bathrooms:3
- Living area:1,839 sq. ft.
Heating and cooling
- Cooling:Central Cooling
- Heating:Central, Electric
Structure and exterior
- Year built:1985
- Building area:1,839 sq. ft.
- Lot area:0.35 Acres
Schools
- High school:Central
- Middle school:Powell
- Elementary school:Brickey
Utilities
- Sewer:Public Sewer
Finances and disclosures
- Price:$394,900
- Price per sq. ft.:$214.74
New listings near 701 Ike Lane
 $513,130Pending4 beds 3 baths2,224 sq. ft.
$513,130Pending4 beds 3 baths2,224 sq. ft.2432 Lena George Lane, Knoxville, TN 37931
MLS# 1302429Listed by: WORLEY BUILDERS, INC. $380,175Pending3 beds 3 baths1,937 sq. ft.
$380,175Pending3 beds 3 baths1,937 sq. ft.1655 Lateglow Way, Knoxville, TN 37931
MLS# 1321598Listed by: WOODY CREEK REALTY, LLC $234,900Pending3 beds 2 baths952 sq. ft.
$234,900Pending3 beds 2 baths952 sq. ft.2806 Wendi Ann Drive, Knoxville, TN 37924
MLS# 1321649Listed by: KELLER WILLIAMS $400,000Pending3 beds 3 baths2,298 sq. ft.
$400,000Pending3 beds 3 baths2,298 sq. ft.209 Engert Rd, Knoxville, TN 37922
MLS# 1321846Listed by: WALLACE- New
 $115,000Active3 beds 1 baths1,098 sq. ft.
$115,000Active3 beds 1 baths1,098 sq. ft.3533 Ashland Ave, Knoxville, TN 37914
MLS# 1321851Listed by: REALTY EXECUTIVES ASSOCIATES - Coming Soon
 $357,999Coming Soon3 beds 2 baths
$357,999Coming Soon3 beds 2 baths7513 Rocky Hill Lane, Knoxville, TN 37919
MLS# 1321991Listed by: WALLACE - New
 $1,097,000Active6.15 Acres
$1,097,000Active6.15 Acres1707&1717 Loves Creek Rd, Knoxville, TN 37924
MLS# 1321994Listed by: THE REAL ESTATE FIRM, INC. - New
 $245,000Active3 beds 2 baths1,372 sq. ft.
$245,000Active3 beds 2 baths1,372 sq. ft.212 Oglewood Ave, Knoxville, TN 37917
MLS# 1321651Listed by: GOLDMAN PARTNERS REALTY, LLC - New
 $639,500Active4 beds 3 baths3,283 sq. ft.
$639,500Active4 beds 3 baths3,283 sq. ft.624 Glen Willow Drive, Knoxville, TN 37934
MLS# 1321866Listed by: CENTURY 21 MVP - Open Sat, 5 to 7pmNew
 $575,000Active5 beds 3 baths2,975 sq. ft.
$575,000Active5 beds 3 baths2,975 sq. ft.7420 Stonington Lane, Knoxville, TN 37931
MLS# 1321976Listed by: KELLER WILLIAMS REALTY
