704 White Oak Drive, Knoxville, TN 37920
Local realty services provided by:Better Homes and Gardens Real Estate Jackson Realty
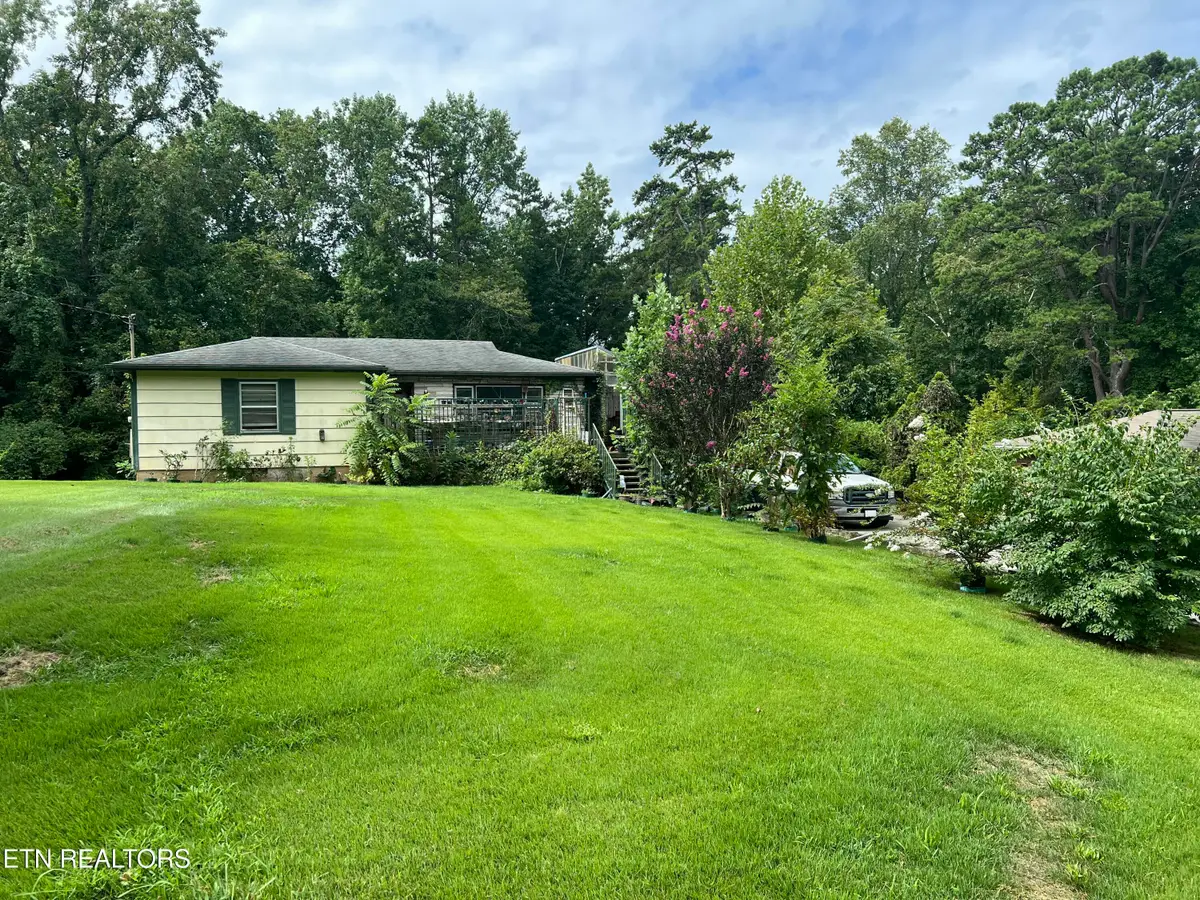
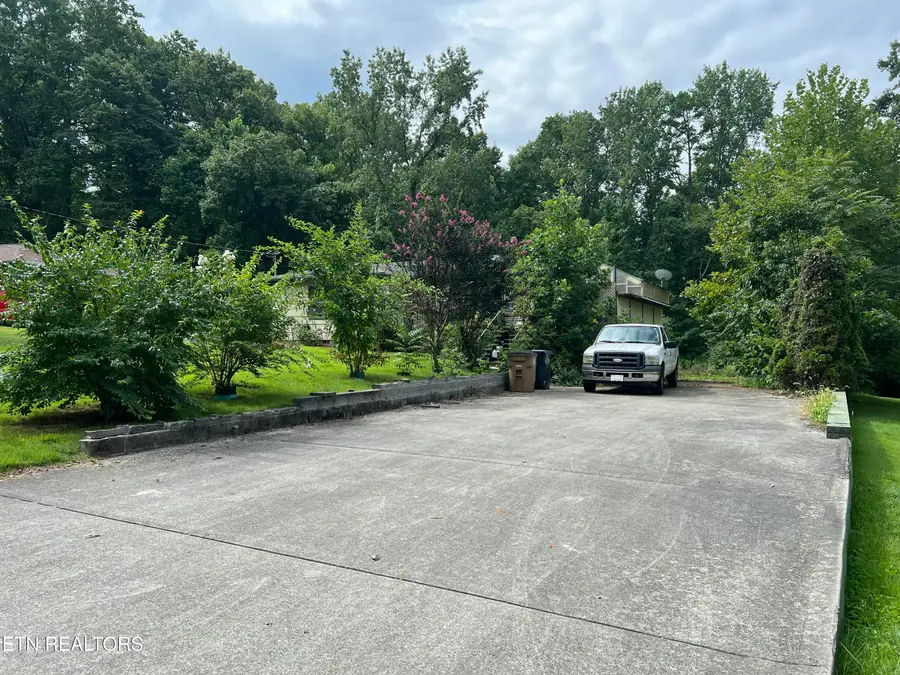
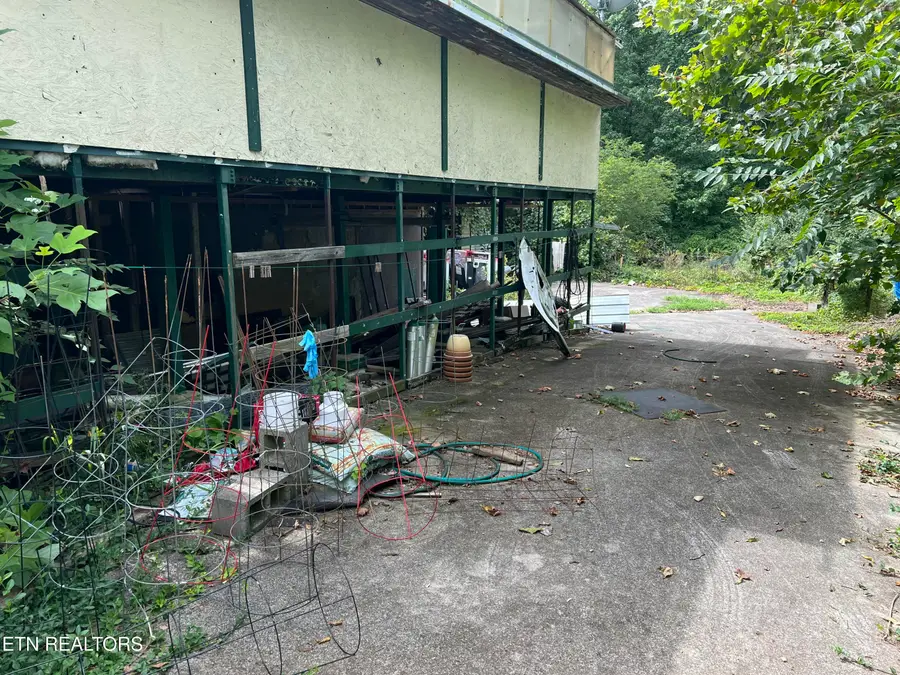
704 White Oak Drive,Knoxville, TN 37920
$185,000
- 3 Beds
- 1 Baths
- 1,164 sq. ft.
- Single family
- Pending
Listed by:brian howard
Office:realty executives associates
MLS#:1311680
Source:TN_KAAR
Price summary
- Price:$185,000
- Price per sq. ft.:$158.93
About this home
This true fixer-upper offers tons of potential in a nice neighborhood and sits on a generous 0.89-acre lot. The property includes a 28' x 48' metal garage with
three roll-up bay doors, 220-volt and standard power outlets throughout, plus air ports for compressed air?ideal for mechanics, hobbyists, or car
enthusiasts. The seller previously worked on race cars and restorations, and the home also features a rear-entry basement garage, a carport attached to the
house, and an additional carport on the metal workshop.
The owner, a certified welder, built a solid steel framework for the outdoor deck. Currently, there is an old, deteriorated greenhouse structure on the deck
with rotted flooring, ready for removal and new decking boards. Inside, the full basement includes a bedroom (no closet), laundry area, and abundant
storage space. Hardwood flooring lies beneath the carpet. The roof is approximately 12?14 years old, and the air unit is operational. Appliances are not
believed to be working. Please note there are numerous cats in the home. Other highlights include a wide, beautiful concrete driveway with ample space for multiple vehicles and easy turnaround. The property offers a great
opportunity for those ready to invest in updates and make it their own. The current owner resides in the home and is available to answer questions during
showings. Seller will need up to 60 days to move out after Closing.
Contact an agent
Home facts
- Year built:1955
- Listing Id #:1311680
- Added:4 day(s) ago
- Updated:August 15, 2025 at 09:16 PM
Rooms and interior
- Bedrooms:3
- Total bathrooms:1
- Full bathrooms:1
- Living area:1,164 sq. ft.
Heating and cooling
- Cooling:Central Cooling
- Heating:Central, Electric
Structure and exterior
- Year built:1955
- Building area:1,164 sq. ft.
- Lot area:0.89 Acres
Schools
- High school:South Doyle
- Middle school:South Doyle
- Elementary school:Mooreland Heights
Utilities
- Sewer:Public Sewer
Finances and disclosures
- Price:$185,000
- Price per sq. ft.:$158.93
New listings near 704 White Oak Drive
- Coming Soon
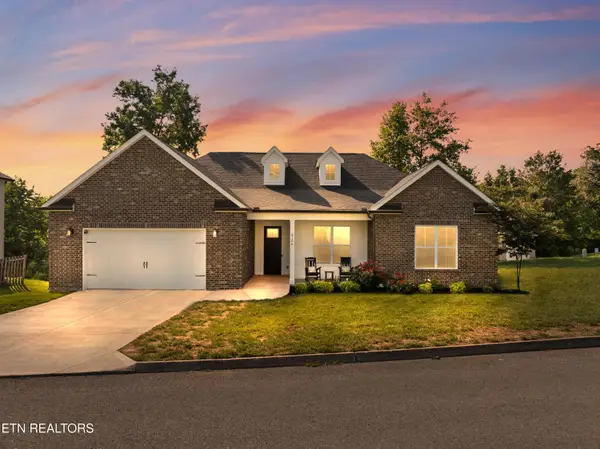 $530,000Coming Soon4 beds 3 baths
$530,000Coming Soon4 beds 3 baths8106 Chapel Hill Lane, Knoxville, TN 37938
MLS# 1312268Listed by: KELLER WILLIAMS REALTY - New
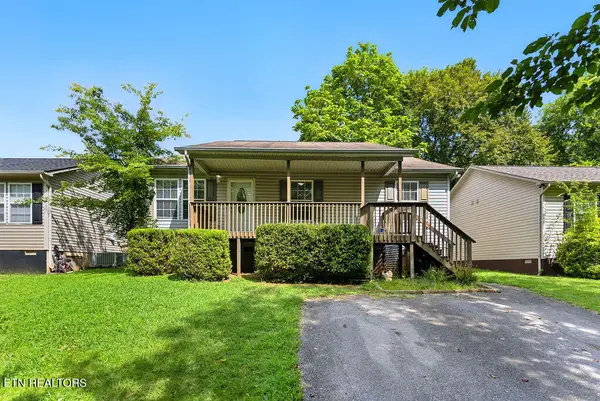 $275,000Active3 beds 2 baths1,140 sq. ft.
$275,000Active3 beds 2 baths1,140 sq. ft.2739 Carson Avenue Ave, Knoxville, TN 37917
MLS# 1312277Listed by: EXP REALTY, LLC - New
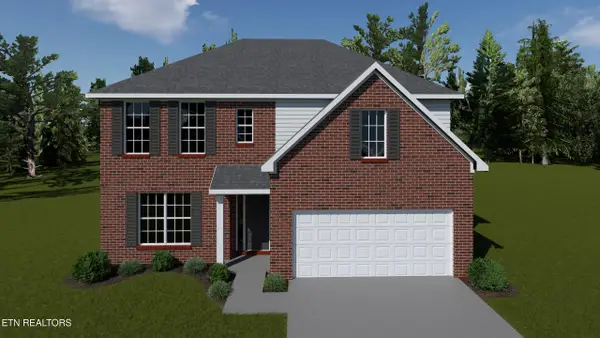 $608,177Active4 beds 3 baths2,653 sq. ft.
$608,177Active4 beds 3 baths2,653 sq. ft.2040 Hickory Reserve Rd, Knoxville, TN 37931
MLS# 1312258Listed by: REALTY EXECUTIVES ASSOCIATES - Coming Soon
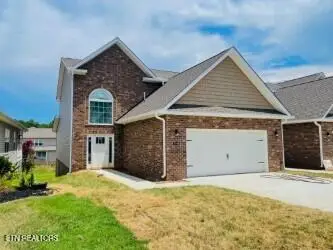 $444,900Coming Soon3 beds 3 baths
$444,900Coming Soon3 beds 3 baths7948 Conductor Way #60, Knoxville, TN 37931
MLS# 1312261Listed by: SOUTHERN HOMES & FARMS, LLC - New
 $675,000Active4 beds 3 baths3,050 sq. ft.
$675,000Active4 beds 3 baths3,050 sq. ft.502 Mapletree Drive, Knoxville, TN 37934
MLS# 1312246Listed by: WEICHERT REALTORS ADVANTAGE PLUS - New
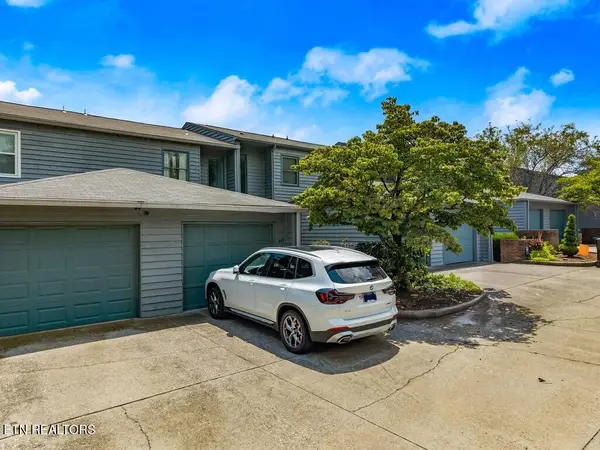 $250,000Active2 beds 2 baths1,102 sq. ft.
$250,000Active2 beds 2 baths1,102 sq. ft.447 Bramblewood Ln Lane, Knoxville, TN 37922
MLS# 1312247Listed by: KELLER WILLIAMS PROPERTIES - New
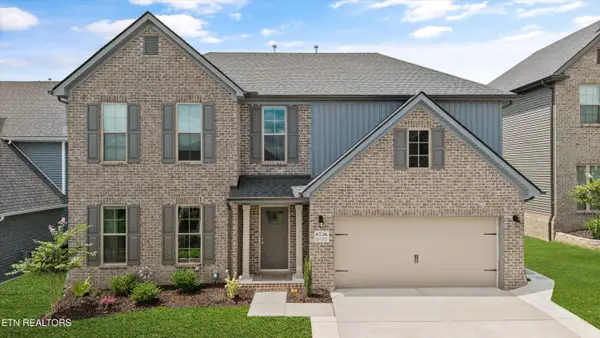 $565,000Active4 beds 3 baths2,596 sq. ft.
$565,000Active4 beds 3 baths2,596 sq. ft.8736 Yellow Aster Rd, Knoxville, TN 37931
MLS# 1312248Listed by: GREATER IMPACT REALTY - Open Sun, 6 to 8pmNew
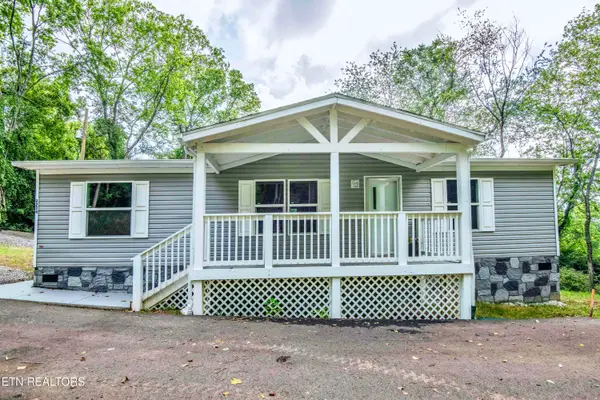 $236,000Active3 beds 2 baths1,344 sq. ft.
$236,000Active3 beds 2 baths1,344 sq. ft.2224 SE Daisy Ave, Knoxville, TN 37915
MLS# 1312201Listed by: UNITED REAL ESTATE SOLUTIONS - Coming Soon
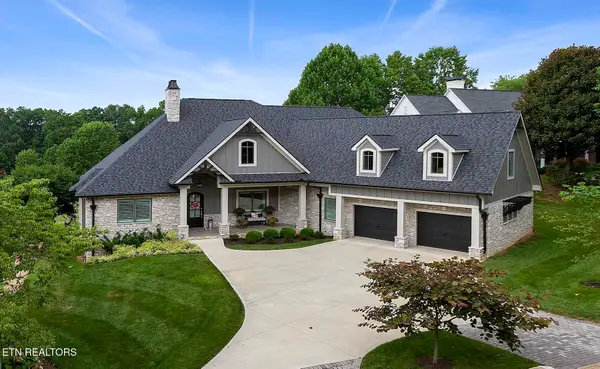 $1,585,000Coming Soon4 beds 5 baths
$1,585,000Coming Soon4 beds 5 baths9213 Double Eagle Lane, Knoxville, TN 37922
MLS# 1312206Listed by: ALLIANCE SOTHEBY'S INTERNATIONAL - New
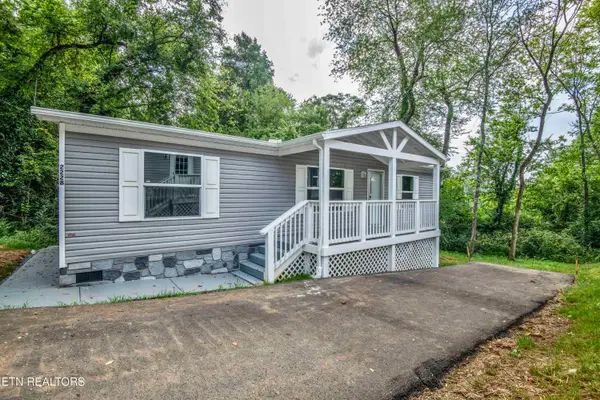 $236,000Active3 beds 2 baths1,344 sq. ft.
$236,000Active3 beds 2 baths1,344 sq. ft.2228 SE Daisy Ave, Knoxville, TN 37915
MLS# 1312211Listed by: UNITED REAL ESTATE SOLUTIONS

