7101 E Chermont Circle, Knoxville, TN 37918
Local realty services provided by:Better Homes and Gardens Real Estate Gwin Realty
7101 E Chermont Circle,Knoxville, TN 37918
$335,000
- 3 Beds
- 2 Baths
- 1,805 sq. ft.
- Single family
- Active
Listed by:dagan greene
Office:webb properties, llc.
MLS#:1319220
Source:TN_KAAR
Price summary
- Price:$335,000
- Price per sq. ft.:$185.6
About this home
Great HALLS location! This 3-bedroom, 2-bathroom home is thoughtfully designed with an open floor plan that blends comfort and functionality. Enjoy gatherings in the living room, share meals in the formal dining area, or unwind year-round in the bright sunroom. A spacious eat-in kitchen is perfect for both weekday dinners and holiday feasts. The split-bedroom layout offers privacy, with a peaceful primary bedroom tucked away from the hustle and bustle. A two-car attached garage makes daily life simple, while a detached oversized two-car garage is ready for hobbies, storage, or both—finally, a place for those mystery tools! Set on just under an acre, there's room to garden, play, or simply relax. Nearby, you'll find Clayton Park for outdoor fun, grocery options just minutes away, and schools within a short drive. It's not just a house—it's your future home base.
Contact an agent
Home facts
- Year built:1995
- Listing ID #:1319220
- Added:1 day(s) ago
- Updated:October 19, 2025 at 06:11 PM
Rooms and interior
- Bedrooms:3
- Total bathrooms:2
- Full bathrooms:2
- Living area:1,805 sq. ft.
Heating and cooling
- Cooling:Central Cooling
- Heating:Central
Structure and exterior
- Year built:1995
- Building area:1,805 sq. ft.
- Lot area:0.88 Acres
Utilities
- Sewer:Public Sewer
Finances and disclosures
- Price:$335,000
- Price per sq. ft.:$185.6
New listings near 7101 E Chermont Circle
- Coming Soon
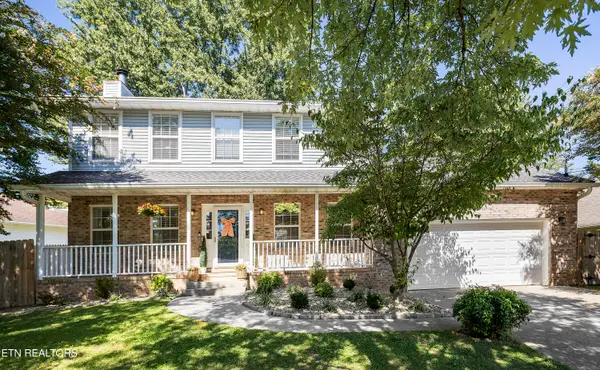 $439,000Coming Soon3 beds 3 baths
$439,000Coming Soon3 beds 3 baths1441 Pheasants Glen Drive, Knoxville, TN 37923
MLS# 1319219Listed by: ALLIANCE SOTHEBY'S INTERNATIONAL - Coming Soon
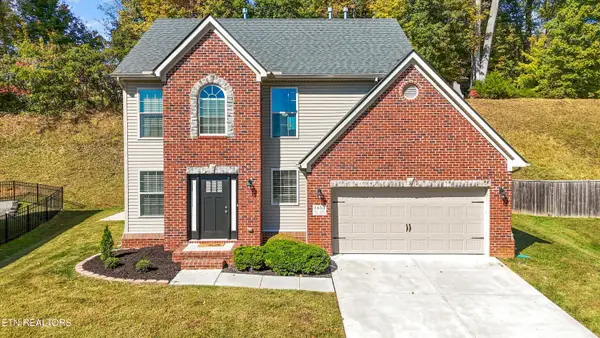 $375,000Coming Soon3 beds 3 baths
$375,000Coming Soon3 beds 3 baths3453 Teal Creek Lane, Knoxville, TN 37931
MLS# 1319212Listed by: REALTY EXECUTIVES ASSOCIATES - New
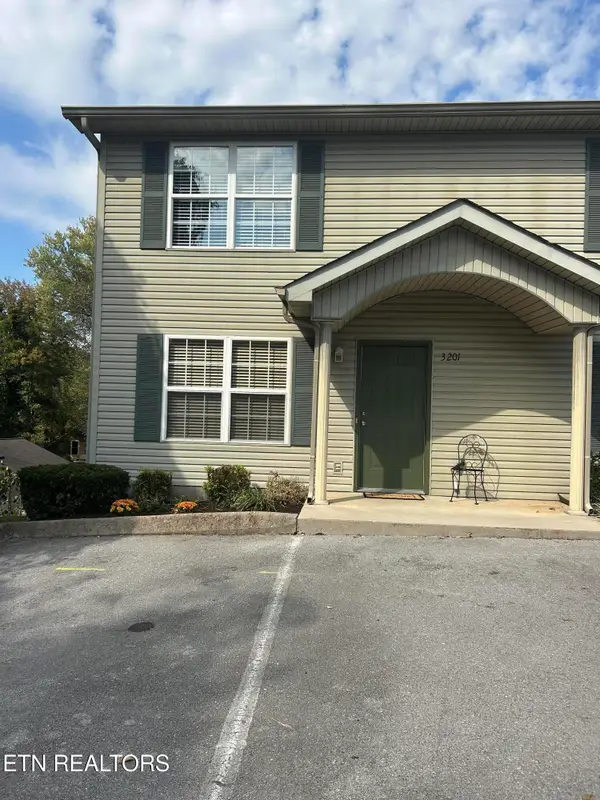 $216,000Active2 beds 2 baths1,080 sq. ft.
$216,000Active2 beds 2 baths1,080 sq. ft.3201 Quiet Way, Knoxville, TN 37918
MLS# 1319209Listed by: CENTURY 21 LEGACY - New
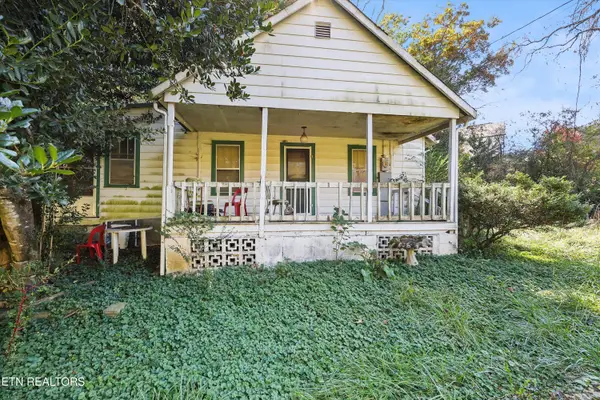 $183,000Active1.2 Acres
$183,000Active1.2 Acres10808 Sam Lee Rd, Knoxville, TN 37932
MLS# 1319199Listed by: REALTY EXECUTIVES ASSOCIATES - Coming Soon
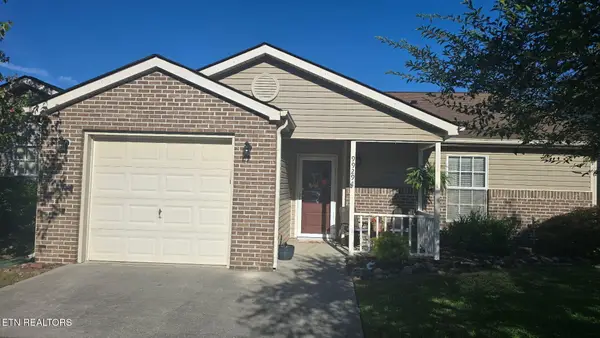 $319,900Coming Soon2 beds 2 baths
$319,900Coming Soon2 beds 2 baths9929 Gate Post Way, Knoxville, TN 37931
MLS# 1319191Listed by: KELLER WILLIAMS WEST KNOXVILLE 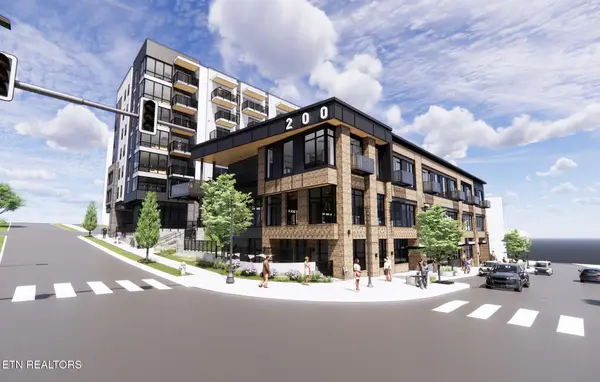 $624,500Pending1 beds 1 baths851 sq. ft.
$624,500Pending1 beds 1 baths851 sq. ft.327 W Summit Hill Drive #710, Knoxville, TN 37902
MLS# 1319186Listed by: HATCHER-HILL BROKERAGE, LLC- New
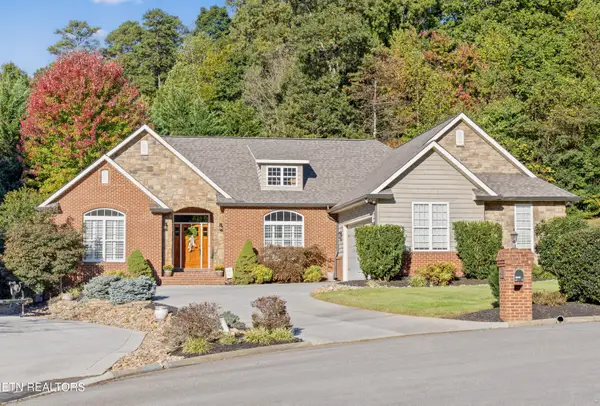 $695,000Active3 beds 3 baths2,600 sq. ft.
$695,000Active3 beds 3 baths2,600 sq. ft.6537 Autumn Kayla Lane, Knoxville, TN 37918
MLS# 1319184Listed by: REAL BROKER - New
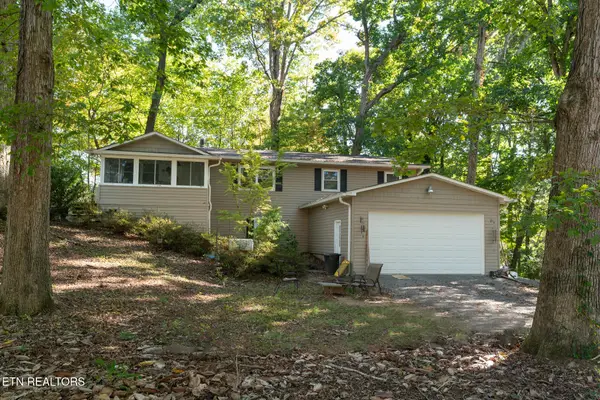 $425,000Active4 beds 3 baths1,748 sq. ft.
$425,000Active4 beds 3 baths1,748 sq. ft.1631 Maplegreen Lane, Knoxville, TN 37922
MLS# 1319171Listed by: REALTY EXECUTIVES ASSOCIATES - New
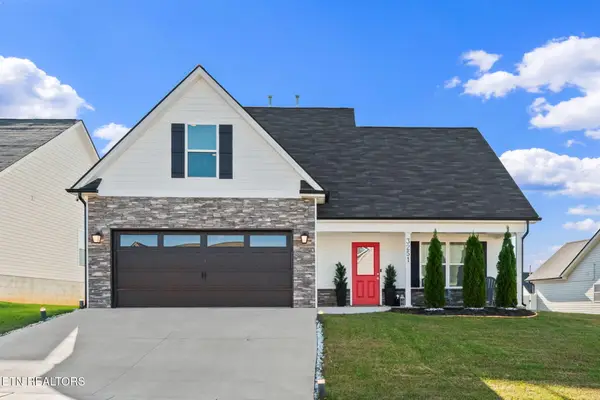 $494,350Active4 beds 3 baths2,560 sq. ft.
$494,350Active4 beds 3 baths2,560 sq. ft.3251 Hopson Hollow Rd, Knoxville, TN 37931
MLS# 1319174Listed by: KELLER WILLIAMS REALTY
