7101 SW Shadyland Drive, Knoxville, TN 37919
Local realty services provided by:Better Homes and Gardens Real Estate Jackson Realty
7101 SW Shadyland Drive,Knoxville, TN 37919
$625,000
- 4 Beds
- 2 Baths
- 1,800 sq. ft.
- Single family
- Active
Listed by:samantha lloyd
Office:nexthome makers city
MLS#:1313932
Source:TN_KAAR
Price summary
- Price:$625,000
- Price per sq. ft.:$347.22
About this home
Nestled between Bearden and Rocky Hill, this beautifully updated 4-bedroom, 2-bathroom basement rancher offers the perfect blend of comfort, style, and convenience. Originally remodeled in 2014, the home features a thoughtfully redesigned basement (2020), now home to a spacious primary suite complete with a modern en-suite bathroom, including European soaker tub.
Enjoy peace of mind with a radon mitigation system installed in 2020. Step outside and relax on the new lower deck, featuring a stock tank pool, perfect for cooling off during hot Tennessee summers. The home also boasts a new stainless steel, counter-depth refrigerator (2023) and a fresh coat of interior and exterior paint (2024/25).
In 2025, both the front and back decks, as well as the screened-in porch, were repainted and stained. The porch was also updated with a brand new floor, making it an ideal spot for morning coffee or evening gatherings.
The lush backyard includes a vegetable garden and fruit trees, including plum, peach, and fig trees, perfect for gardeners and those who love fresh, homegrown produce. For added convenience, there's RV parking with electric hookup, as well as a workshop with electric, providing extra storage or workspace.
Located in a highly sought-after area with easy access to shopping, dining, and parks, this move-in-ready home is a rare find. Schedule your showing today
Contact an agent
Home facts
- Year built:1957
- Listing ID #:1313932
- Added:58 day(s) ago
- Updated:October 30, 2025 at 02:47 PM
Rooms and interior
- Bedrooms:4
- Total bathrooms:2
- Full bathrooms:2
- Living area:1,800 sq. ft.
Heating and cooling
- Cooling:Central Cooling
- Heating:Central, Electric, Heat Pump
Structure and exterior
- Year built:1957
- Building area:1,800 sq. ft.
- Lot area:0.35 Acres
Schools
- High school:West
- Middle school:Bearden
- Elementary school:Bearden
Utilities
- Sewer:Public Sewer
Finances and disclosures
- Price:$625,000
- Price per sq. ft.:$347.22
New listings near 7101 SW Shadyland Drive
- New
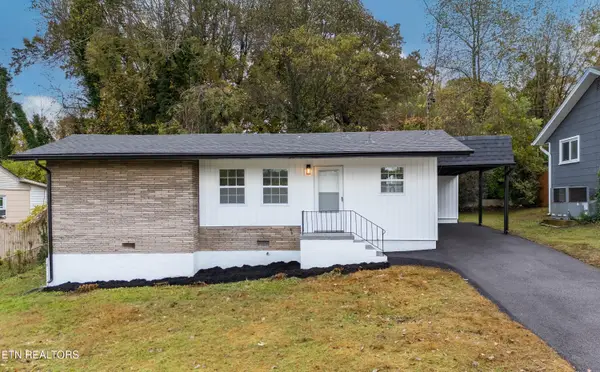 $234,900Active2 beds 1 baths846 sq. ft.
$234,900Active2 beds 1 baths846 sq. ft.308 Taliwa Drive, Knoxville, TN 37920
MLS# 1320300Listed by: ELITE REALTY - Coming Soon
 $389,900Coming Soon3 beds 2 baths
$389,900Coming Soon3 beds 2 baths5419 Oak Harbor Lane, Knoxville, TN 37921
MLS# 1320302Listed by: REALTY EXECUTIVES ASSOCIATES - Coming Soon
 $339,000Coming Soon3 beds 2 baths
$339,000Coming Soon3 beds 2 baths5303 Holston Drive, Knoxville, TN 37914
MLS# 1320303Listed by: CAPSTONE REALTY GROUP - New
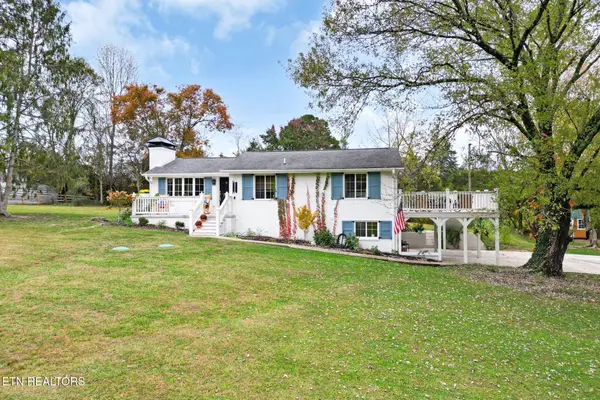 $539,900Active3 beds 2 baths2,322 sq. ft.
$539,900Active3 beds 2 baths2,322 sq. ft.2504 Robin Ben Lane, Knoxville, TN 37924
MLS# 1320307Listed by: WALKER REALTY GROUP, LLC - New
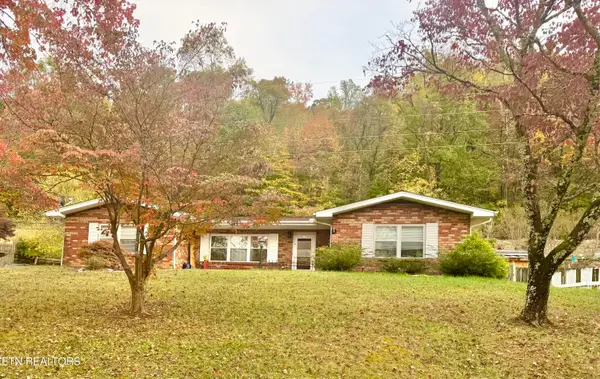 $325,000Active3 beds 2 baths1,596 sq. ft.
$325,000Active3 beds 2 baths1,596 sq. ft.4208 Spar Drive, Knoxville, TN 37918
MLS# 1320296Listed by: REALTY EXECUTIVES ASSOCIATES - Coming Soon
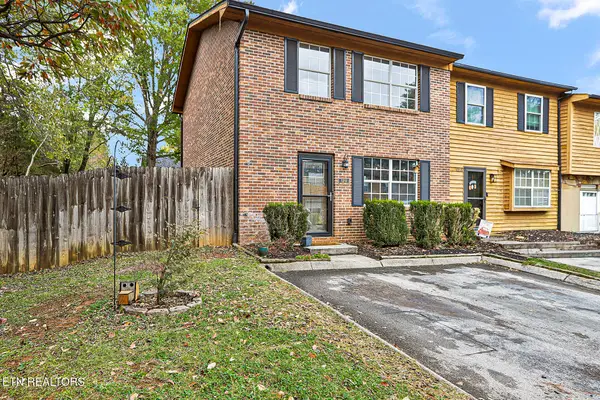 $238,000Coming Soon3 beds 2 baths
$238,000Coming Soon3 beds 2 baths1211 Crest Brook Drive, Knoxville, TN 37923
MLS# 1320297Listed by: REALTY EXECUTIVES ASSOCIATES - New
 $250,000Active2 beds 2 baths1,364 sq. ft.
$250,000Active2 beds 2 baths1,364 sq. ft.8400 Olde Colony Tr #70, Knoxville, TN 37923
MLS# 1320282Listed by: WALTON GEORGE REALTY GROUP - Coming SoonOpen Sat, 5 to 7pm
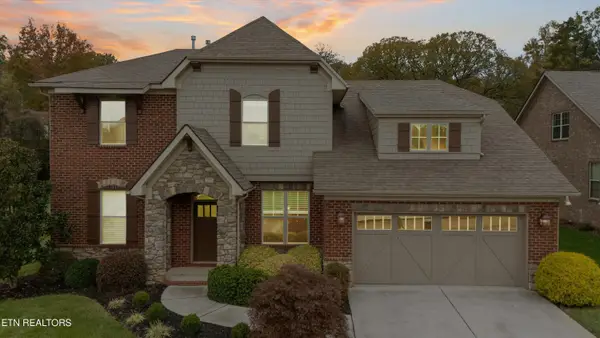 $765,000Coming Soon4 beds 3 baths
$765,000Coming Soon4 beds 3 baths12210 Inglecrest Lane, Knoxville, TN 37934
MLS# 1320276Listed by: PARK + ALLEY - New
 $374,900Active3 beds 2 baths2,100 sq. ft.
$374,900Active3 beds 2 baths2,100 sq. ft.8011 Millertown Pike, Knoxville, TN 37924
MLS# 1320277Listed by: STEPHENSON REALTY & AUCTION - Open Sat, 5 to 7pmNew
 $525,000Active5 beds 4 baths3,072 sq. ft.
$525,000Active5 beds 4 baths3,072 sq. ft.1708 Cedar Lane, Knoxville, TN 37918
MLS# 1320279Listed by: EXP REALTY, LLC
