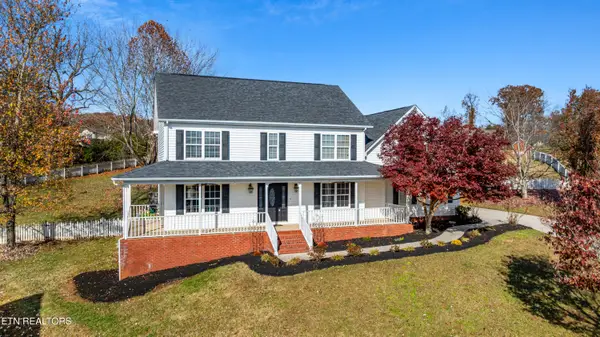7110 Royal Springs Blvd, Knoxville, TN 37918
Local realty services provided by:Better Homes and Gardens Real Estate Gwin Realty
7110 Royal Springs Blvd,Knoxville, TN 37918
$529,000
- 4 Beds
- 3 Baths
- 2,966 sq. ft.
- Single family
- Pending
Listed by: jacob williams
Office: realty executives associates
MLS#:1305066
Source:TN_KAAR
Price summary
- Price:$529,000
- Price per sq. ft.:$178.35
About this home
WELCOME TO YOUR DREAM HOME! 7110 Royal Springs is a one-of-a-kind, EXPANSIVE home and is ready for you! Located in the ever-growing Halls Community, this home is minutes to everything you need yet has a hometown feel. The home is in a well-established subdivision, with no HOA, situated on a dead-end street! You are welcomed onto the property with a manicured yard, flower beds, character, new concrete driveway, and a front porch perfect for rocking chairs. Inside, there is a formal dining room, a formal living room, a great room with a natural gas fireplace, beautiful hardwood floors, and custom-built-ins. Opening up from the great room, the LARGE kitchen has updated appliances, new leathered granite counter tops, an island, a pantry, and plenty of space for preparing meals or hosting. MORE SPACE! Upstairs, you will find a HUGE primary suite with cathedral ceilings, a walk-in closet, double vanity sinks, a walk-in shower, and a soaker tub! There are three other great-sized bedrooms with closets, another bathroom, and BIG laundry room. Lastly at the end of the hall, there is a bonus room. This is a true four bedroom and bonus! So incredibly hard to find. Plenty of storage in the attic with built-in-shelving, a workshop with electricity, and a carport!! The party isn't over, yet. Outside you will find a spacious, screened in back porch, brand-new saltwater above ground pool, wrap around deck with trex decking, bar with granite counter top, wiring for a hot tub, and a natural gas grill!! TALK ABOUT AN ENTERTAINMENT SPACE! The list could go on and on with upgrades, special features, and why one should come check this place out, so schedule your exclusive showing today!! Buyer to verify all information.
Contact an agent
Home facts
- Year built:1995
- Listing ID #:1305066
- Added:150 day(s) ago
- Updated:November 15, 2025 at 09:06 AM
Rooms and interior
- Bedrooms:4
- Total bathrooms:3
- Full bathrooms:2
- Half bathrooms:1
- Living area:2,966 sq. ft.
Heating and cooling
- Cooling:Central Cooling
- Heating:Central, Electric, Heat Pump
Structure and exterior
- Year built:1995
- Building area:2,966 sq. ft.
- Lot area:0.33 Acres
Schools
- High school:Gibbs
- Middle school:Halls
- Elementary school:Adrian Burnett
Utilities
- Sewer:Public Sewer
Finances and disclosures
- Price:$529,000
- Price per sq. ft.:$178.35
New listings near 7110 Royal Springs Blvd
 $513,130Pending4 beds 3 baths2,224 sq. ft.
$513,130Pending4 beds 3 baths2,224 sq. ft.2432 Lena George Lane, Knoxville, TN 37931
MLS# 1302429Listed by: WORLEY BUILDERS, INC. $380,175Pending3 beds 3 baths1,937 sq. ft.
$380,175Pending3 beds 3 baths1,937 sq. ft.1655 Lateglow Way, Knoxville, TN 37931
MLS# 1321598Listed by: WOODY CREEK REALTY, LLC $234,900Pending3 beds 2 baths952 sq. ft.
$234,900Pending3 beds 2 baths952 sq. ft.2806 Wendi Ann Drive, Knoxville, TN 37924
MLS# 1321649Listed by: KELLER WILLIAMS $400,000Pending3 beds 3 baths2,298 sq. ft.
$400,000Pending3 beds 3 baths2,298 sq. ft.209 Engert Rd, Knoxville, TN 37922
MLS# 1321846Listed by: WALLACE- New
 $115,000Active3 beds 1 baths1,098 sq. ft.
$115,000Active3 beds 1 baths1,098 sq. ft.3533 Ashland Ave, Knoxville, TN 37914
MLS# 1321851Listed by: REALTY EXECUTIVES ASSOCIATES - Coming Soon
 $357,999Coming Soon3 beds 2 baths
$357,999Coming Soon3 beds 2 baths7513 Rocky Hill Lane, Knoxville, TN 37919
MLS# 1321991Listed by: WALLACE - New
 $1,097,000Active6.15 Acres
$1,097,000Active6.15 Acres1707&1717 Loves Creek Rd, Knoxville, TN 37924
MLS# 1321994Listed by: THE REAL ESTATE FIRM, INC. - New
 $245,000Active3 beds 2 baths1,372 sq. ft.
$245,000Active3 beds 2 baths1,372 sq. ft.212 Oglewood Ave, Knoxville, TN 37917
MLS# 1321651Listed by: GOLDMAN PARTNERS REALTY, LLC - New
 $639,500Active4 beds 3 baths3,283 sq. ft.
$639,500Active4 beds 3 baths3,283 sq. ft.624 Glen Willow Drive, Knoxville, TN 37934
MLS# 1321866Listed by: CENTURY 21 MVP - Open Sat, 5 to 7pmNew
 $575,000Active5 beds 3 baths2,975 sq. ft.
$575,000Active5 beds 3 baths2,975 sq. ft.7420 Stonington Lane, Knoxville, TN 37931
MLS# 1321976Listed by: KELLER WILLIAMS REALTY
