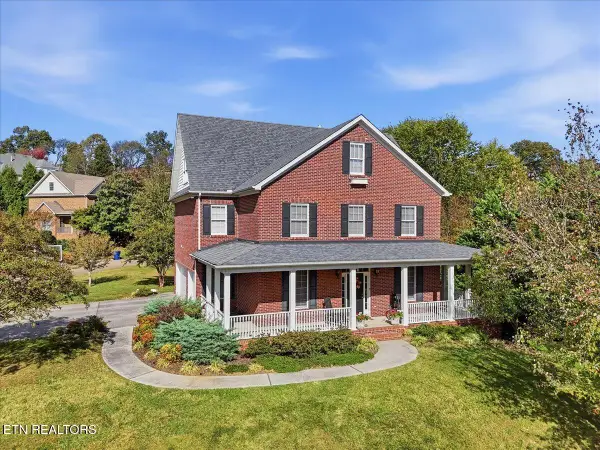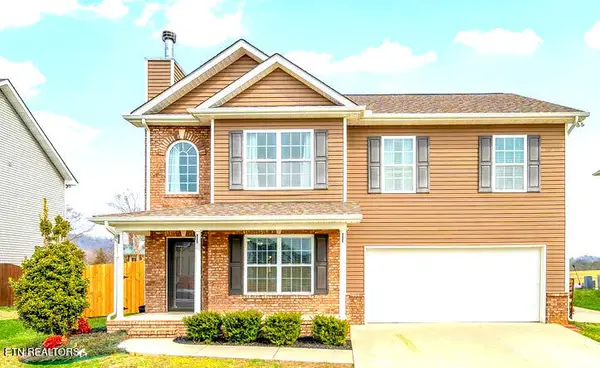7111 Cristata Circle, Knoxville, TN 37918
Local realty services provided by:Better Homes and Gardens Real Estate Heritage Group
7111 Cristata Circle,Knoxville, TN 37918
$660,000
- 4 Beds
- 4 Baths
- - sq. ft.
- Single family
- Sold
Listed by:teresa hurley
Office:united real estate solutions
MLS#:3037638
Source:NASHVILLE
Sorry, we are unable to map this address
Price summary
- Price:$660,000
- Monthly HOA dues:$5
About this home
North Knoxville Gem with Dream Garages & Luxurious Living!
This beautifully maintained home sits on a spacious corner lot and offers the perfect blend of comfort, style, and functionality. Car lovers, woodworkers, and hobbyists will fall in love with the oversized detached garage—complete with an 8-ft door, loft storage, hot/cold utility sink, and 220-volt power—plus the convenience of an attached garage.
Inside, soaring ceilings, arched windows, and crown molding set the stage for the inviting great room with a cozy gas fireplace. The gourmet kitchen features granite counters, stainless appliances, a pantry, and a sunny breakfast nook, while the formal dining room is ideal for hosting.
The main-level owner's suite is a true retreat with bay windows, deck access, a walk-in closet, and a spa-like bath with jetted tub, dual sinks, and separate shower. Two additional bedrooms share a Jack-and-Jill bath, and the upstairs bonus suite offers private living space with its own full bath.
With a versatile layout, high-end finishes, and unbeatable garage space, this property is perfect for families and enthusiasts alike. Don't miss your chance—schedule your showing today!
UPDATES INCLUDE: 2025 Vapor Barrier and Dehumidifier in Crawl Space. 2023 Smoke Detectors. 2022 Roof, House Painted, Gutters, and Carpet. 2021 Trex Deck. 2020 Both A/C Units (10 year warranty), and in 2012 Detached Garage.
Contact an agent
Home facts
- Year built:2005
- Listing ID #:3037638
- Added:1 day(s) ago
- Updated:November 01, 2025 at 07:14 AM
Rooms and interior
- Bedrooms:4
- Total bathrooms:4
- Full bathrooms:3
- Half bathrooms:1
Heating and cooling
- Cooling:Central Air
- Heating:Central, Electric, Heat Pump, Propane, Zoned
Structure and exterior
- Year built:2005
Schools
- High school:Gibbs High School
- Middle school:Halls Middle School
- Elementary school:Adrian Burnett Elementary
Utilities
- Water:Public, Water Available
- Sewer:Public Sewer
Finances and disclosures
- Price:$660,000
- Tax amount:$1,535
New listings near 7111 Cristata Circle
- Coming Soon
 $539,900Coming Soon5 beds 4 baths
$539,900Coming Soon5 beds 4 baths7614 Misty View Lane, Knoxville, TN 37931
MLS# 1320509Listed by: REALTY ONE GROUP ANTHEM - New
 $639,900Active3 beds 4 baths2,470 sq. ft.
$639,900Active3 beds 4 baths2,470 sq. ft.2393 Pauly Brook Way, Knoxville, TN 37932
MLS# 1320503Listed by: WALLACE - Coming SoonOpen Sun, 7 to 9pm
 $785,000Coming Soon4 beds 3 baths
$785,000Coming Soon4 beds 3 baths1608 Dunwoody Blvd, Knoxville, TN 37919
MLS# 1320505Listed by: KELLER WILLIAMS REALTY - New
 $469,000Active3 beds 2 baths1,845 sq. ft.
$469,000Active3 beds 2 baths1,845 sq. ft.3415 N Broadway St #208, Knoxville, TN 37917
MLS# 1320506Listed by: REALTY EXECUTIVES ASSOCIATES - New
 $49,700Active0.62 Acres
$49,700Active0.62 Acres0 Grove Drive, Knoxville, TN 37918
MLS# 1320490Listed by: HERITAGE REALTY - New
 $825,000Active4 beds 4 baths3,600 sq. ft.
$825,000Active4 beds 4 baths3,600 sq. ft.10320 Riverwalk Lane, Knoxville, TN 37922
MLS# 1320492Listed by: WALLACE - Coming Soon
 $399,900Coming Soon3 beds 3 baths
$399,900Coming Soon3 beds 3 baths2734 Honey Hill Rd, Knoxville, TN 37924
MLS# 1320499Listed by: WALLACE - Coming SoonOpen Sun, 7 to 9pm
 $625,000Coming Soon4 beds 4 baths
$625,000Coming Soon4 beds 4 baths12611 Weatherstone Drive, Knoxville, TN 37922
MLS# 1320477Listed by: REALTY EXECUTIVES KNOX VALLEY - New
 $279,900Active2 beds 2 baths1,012 sq. ft.
$279,900Active2 beds 2 baths1,012 sq. ft.3906 Holston Hills Rd, Knoxville, TN 37914
MLS# 1320483Listed by: KELLER WILLIAMS WEST KNOXVILLE - New
 $145,000Active2 beds 1 baths912 sq. ft.
$145,000Active2 beds 1 baths912 sq. ft.1625 Woodrow Drive #407, Knoxville, TN 37918
MLS# 1320484Listed by: KELLER WILLIAMS REALTY
