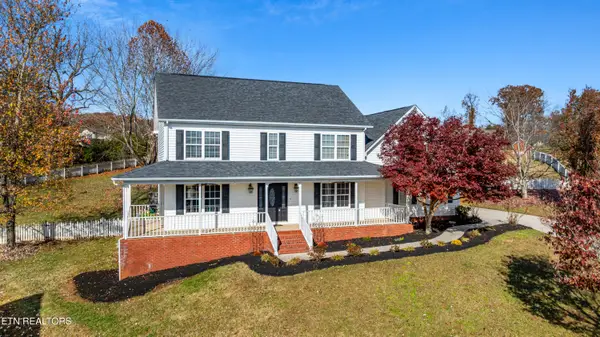714 Cambridge Crest Lane, Knoxville, TN 37919
Local realty services provided by:Better Homes and Gardens Real Estate Gwin Realty
714 Cambridge Crest Lane,Knoxville, TN 37919
$549,900
- 3 Beds
- 3 Baths
- 2,386 sq. ft.
- Single family
- Pending
Listed by: r. j. duncan
Office: realty executives associates
MLS#:1300615
Source:TN_KAAR
Price summary
- Price:$549,900
- Price per sq. ft.:$230.47
- Monthly HOA dues:$6.25
About this home
The Front Porch draws you in, the shade and a refreshing drink on a restful East Tennessee Afternoon. Stepping inside you will see the Foyer and rising staircase and an Office or Sitting Room to the right. What will you imagine for this space? Then walk through the short hall into the Family Room which opens into the Eat-In Breakfast Area and Kitchen with granite countertops. Then of course there is the Dining Room for a dinner party, or just a little fancier dinner. Enjoy quality finishes like the Italian porcelain tile in the kitchen and Half Bath or the solid hickory flooring throughout the downstairs.
Ascending the staircase in the foyer, you will find a bedroom immediately to your left once you reach the top. Across from this First Bedroom you will notice the shared Hallway Bathroom. Turning right out of the bathroom you will see a Bonus Room at the end of the hall which can serve as an additional Fourth Bedroom and the upstairs Laundry Room including a utility sink.
At the other end of the hall you will find the Third Bedroom as well as the adjacent Master Bedroom Suite with a beautifully remodeled Master Bathroom complete with marble tile, quartz countertops and an attached walk-in closet.
Going back outside through the back door, imagine grilling on a beautiful afternoon. Descend the stairs off the Deck and explore the large lot with a side yard that runs all the way to the corner. Under the deck is a lovely patio space, hedged by roses, as well as access to the Crawlspace for additional landscaping and outdoor storage.
This home is situated between West Hills Park, Concord Park and Lakeshore Park. A stone's throw from Downtown West and West Town Mall, enjoy the convenient location halfway between Farragut and Downtown Knoxville.
Contact an agent
Home facts
- Year built:1998
- Listing ID #:1300615
- Added:176 day(s) ago
- Updated:November 15, 2025 at 09:07 AM
Rooms and interior
- Bedrooms:3
- Total bathrooms:3
- Full bathrooms:2
- Half bathrooms:1
- Living area:2,386 sq. ft.
Heating and cooling
- Cooling:Central Cooling
- Heating:Central, Electric, Forced Air
Structure and exterior
- Year built:1998
- Building area:2,386 sq. ft.
- Lot area:0.42 Acres
Utilities
- Sewer:Public Sewer
Finances and disclosures
- Price:$549,900
- Price per sq. ft.:$230.47
New listings near 714 Cambridge Crest Lane
 $513,130Pending4 beds 3 baths2,224 sq. ft.
$513,130Pending4 beds 3 baths2,224 sq. ft.2432 Lena George Lane, Knoxville, TN 37931
MLS# 1302429Listed by: WORLEY BUILDERS, INC. $380,175Pending3 beds 3 baths1,937 sq. ft.
$380,175Pending3 beds 3 baths1,937 sq. ft.1655 Lateglow Way, Knoxville, TN 37931
MLS# 1321598Listed by: WOODY CREEK REALTY, LLC $234,900Pending3 beds 2 baths952 sq. ft.
$234,900Pending3 beds 2 baths952 sq. ft.2806 Wendi Ann Drive, Knoxville, TN 37924
MLS# 1321649Listed by: KELLER WILLIAMS $400,000Pending3 beds 3 baths2,298 sq. ft.
$400,000Pending3 beds 3 baths2,298 sq. ft.209 Engert Rd, Knoxville, TN 37922
MLS# 1321846Listed by: WALLACE- New
 $115,000Active3 beds 1 baths1,098 sq. ft.
$115,000Active3 beds 1 baths1,098 sq. ft.3533 Ashland Ave, Knoxville, TN 37914
MLS# 1321851Listed by: REALTY EXECUTIVES ASSOCIATES - Coming Soon
 $357,999Coming Soon3 beds 2 baths
$357,999Coming Soon3 beds 2 baths7513 Rocky Hill Lane, Knoxville, TN 37919
MLS# 1321991Listed by: WALLACE - New
 $1,097,000Active6.15 Acres
$1,097,000Active6.15 Acres1707&1717 Loves Creek Rd, Knoxville, TN 37924
MLS# 1321994Listed by: THE REAL ESTATE FIRM, INC. - New
 $245,000Active3 beds 2 baths1,372 sq. ft.
$245,000Active3 beds 2 baths1,372 sq. ft.212 Oglewood Ave, Knoxville, TN 37917
MLS# 1321651Listed by: GOLDMAN PARTNERS REALTY, LLC - New
 $639,500Active4 beds 3 baths3,283 sq. ft.
$639,500Active4 beds 3 baths3,283 sq. ft.624 Glen Willow Drive, Knoxville, TN 37934
MLS# 1321866Listed by: CENTURY 21 MVP - Open Sat, 5 to 7pmNew
 $575,000Active5 beds 3 baths2,975 sq. ft.
$575,000Active5 beds 3 baths2,975 sq. ft.7420 Stonington Lane, Knoxville, TN 37931
MLS# 1321976Listed by: KELLER WILLIAMS REALTY
