729 Brixworth Blvd, Knoxville, TN 37934
Local realty services provided by:Better Homes and Gardens Real Estate Jackson Realty
729 Brixworth Blvd,Knoxville, TN 37934
$1,250,000
- 4 Beds
- 5 Baths
- 4,891 sq. ft.
- Single family
- Pending
Listed by:jennifer shuler
Office:realty executives associates
MLS#:1314427
Source:TN_KAAR
Price summary
- Price:$1,250,000
- Price per sq. ft.:$255.57
- Monthly HOA dues:$37.5
About this home
LAKE VIEWS, UPDATED AND MOVE IN READY!
Welcome to this beautifully updated 4 bedroom, 4.5 bath home nestled in the heart of the desirable Brixworth subdivision. Designed with both comfort and elevated living in mind, this house offers thoughtfully renovated spaces, premium finished and a warm, welcoming feel the moment you walk in.
The main level features newly installed engineered wood flooring (freshly steamed and sanitized), a new set of French doors off the living room, and a sun-drenched tiled sunroom with oversized windows - perfect for enjoying morning coffee or backyard, lake views. The open kitchen is a true centerpiece, featuring soft-close cabinetry, a professionally installed pantry, and a custom island with a built-in Wolf microwave, nugget ice maker, and hidden pull out trash. High end appliances include a Sub-Zero refrigerator/freezer, and a full suite of Wolf cooking elements: convection oven, steam oven, and warming drawer. Upstairs you'll find three fully renovated bathrooms and generously sized bedrooms - each with professionally installed closets. The primary suite is a serene retreat featuring a private sitting room, dual walk-in closets (his and hers), newly tiled flooring and shower, a separate wet room and a luxurious soaking tub - your own personal spa.
Downstairs, the fully finished basement offers flexible living and entertainment space. A dedicated theater room features dark navy carpeting, a 120-inch projector screen, built-in surround sound, and theater seating (all negotiable). A pool table adds even more fun to the mix. Adjacent to the theater is a large, partially finished gym space - ideal for a sauna, elliptical, squat rack, free weights. Includes gym flooring and wall mirrors. The new squat rack currently in place is negotiable. The basement also includes a full bath and a flex room that could be used as a 5th bedroom, with a large cedar walk-in closet, perfect for guests, a home office or flexible storage.
Additional features include: Renovated laundry room with new tile and cabinetry. New shutters on front garage windows. Updated window shades on rear-facing windows and doors. Custom awnings covering both back deck areas. New front entry doors. 3 car garage with epoxy floors and built-in cabinetry.
Step outside and experience a backyard that feels like a private retreat. Professionally landscaped by Cindy Reno Landscape Design, the outdoor space includes boulders, rock gardens, lush plantings, and custom landscape lighting. A peaceful waterfall flows into a small pond, adding tranquility just beyond the newly stained slate and deck. Surrounded by privacy trees, this outdoor haven boasts one of the most picturesque lake views in Farragut.
This is more than a house - it's a home designed to nourish, entertain and restore. Come experience the care, comfort and beauty of every detail.
Contact an agent
Home facts
- Year built:1993
- Listing ID #:1314427
- Added:2 day(s) ago
- Updated:September 07, 2025 at 09:06 PM
Rooms and interior
- Bedrooms:4
- Total bathrooms:5
- Full bathrooms:4
- Half bathrooms:1
- Living area:4,891 sq. ft.
Heating and cooling
- Cooling:Central Cooling
- Heating:Central, Electric
Structure and exterior
- Year built:1993
- Building area:4,891 sq. ft.
- Lot area:0.36 Acres
Schools
- High school:Farragut
- Middle school:Farragut
- Elementary school:Farragut Primary
Utilities
- Sewer:Public Sewer
Finances and disclosures
- Price:$1,250,000
- Price per sq. ft.:$255.57
New listings near 729 Brixworth Blvd
- New
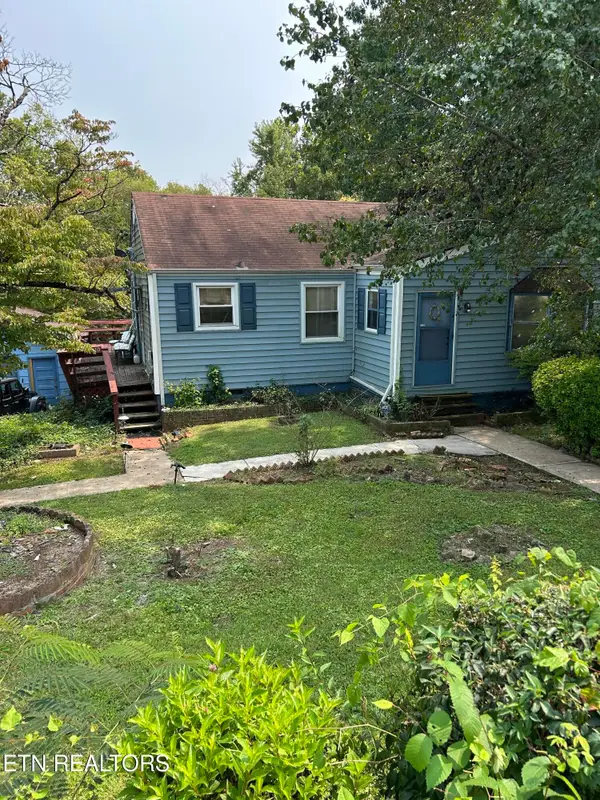 $189,900Active4 beds 2 baths1,728 sq. ft.
$189,900Active4 beds 2 baths1,728 sq. ft.1210 E Moody Ave, Knoxville, TN 37920
MLS# 1314595Listed by: REALTY EXECUTIVES ASSOCIATES - New
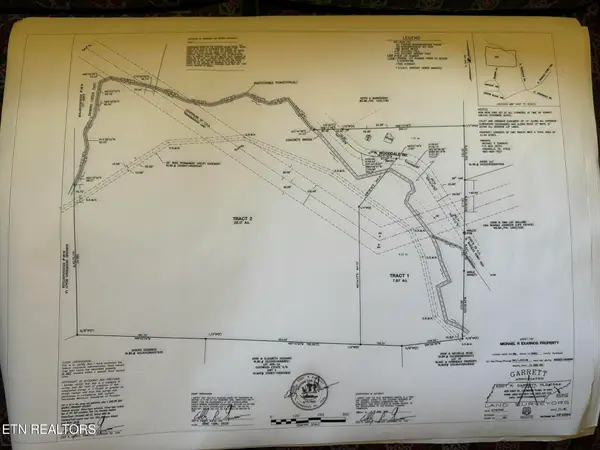 $599,999Active25.17 Acres
$599,999Active25.17 Acres732 Wooddale Road, Knoxville, TN 37924
MLS# 1314596Listed by: WALLACE - Open Sun, 6 to 8pmNew
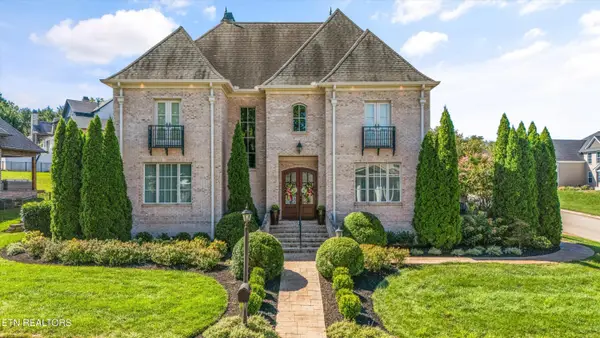 $1,475,000Active4 beds 5 baths3,736 sq. ft.
$1,475,000Active4 beds 5 baths3,736 sq. ft.1440 Charlottesville Blvd, Knoxville, TN 37922
MLS# 1314589Listed by: SLYMAN REAL ESTATE - New
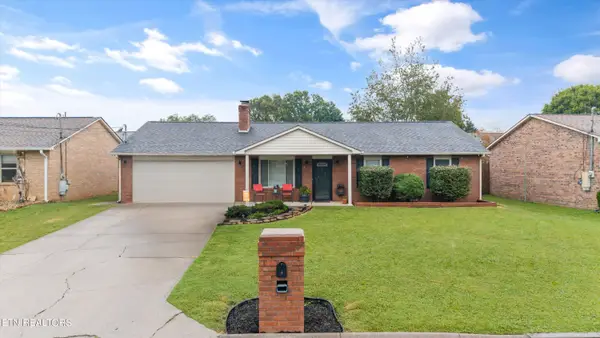 $360,000Active4 beds 2 baths1,814 sq. ft.
$360,000Active4 beds 2 baths1,814 sq. ft.5524 Malachi Circle, Knoxville, TN 37918
MLS# 1314585Listed by: KELLER WILLIAMS REALTY 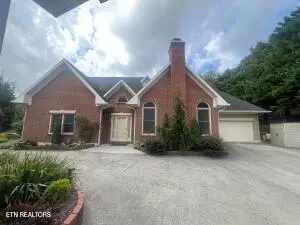 $599,900Active3 beds 4 baths3,115 sq. ft.
$599,900Active3 beds 4 baths3,115 sq. ft.270 Fordham Way, Knoxville, TN 37934
MLS# 1286282Listed by: REMAX PREFERRED PROPERTIES, IN- New
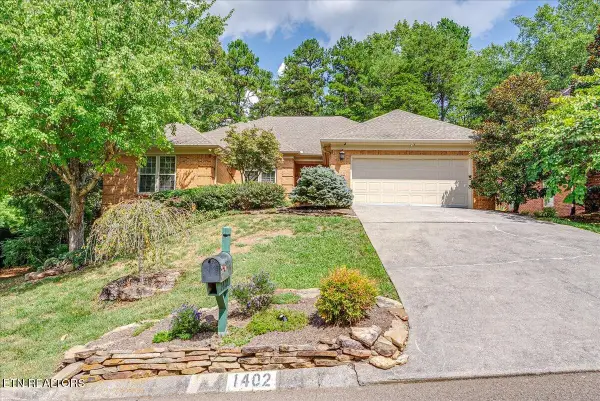 $849,900Active4 beds 4 baths4,417 sq. ft.
$849,900Active4 beds 4 baths4,417 sq. ft.1402 Coachman Lane, Knoxville, TN 37919
MLS# 2982383Listed by: ELITE REALTY - New
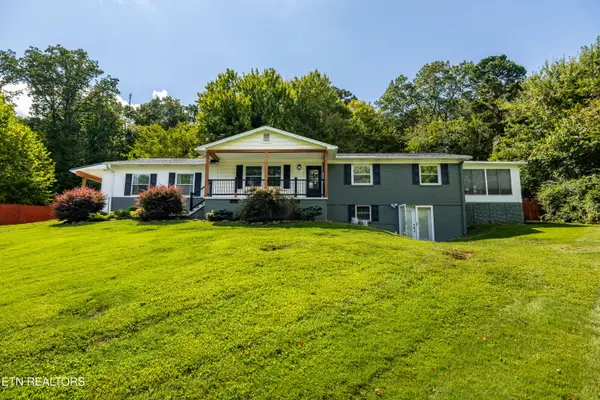 $479,900Active4 beds 3 baths2,742 sq. ft.
$479,900Active4 beds 3 baths2,742 sq. ft.3515 Peachwood Rd, Knoxville, TN 37921
MLS# 1314563Listed by: REALTY EXECUTIVES ASSOCIATES - New
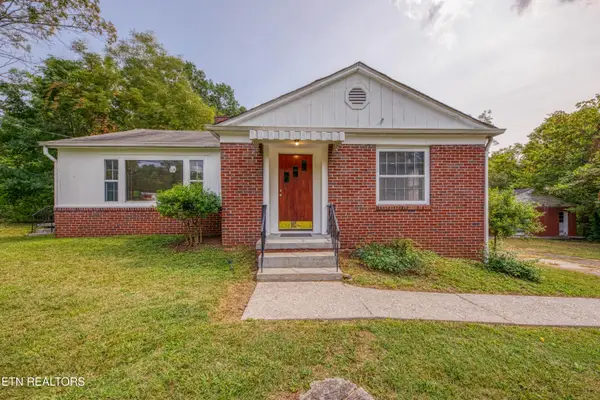 $280,000Active2 beds 1 baths1,134 sq. ft.
$280,000Active2 beds 1 baths1,134 sq. ft.4524 Millertown Pike, Knoxville, TN 37917
MLS# 1314561Listed by: WALLACE - New
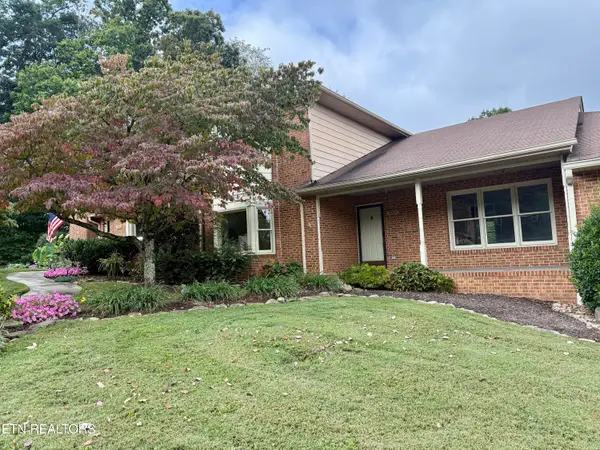 $360,000Active3 beds 3 baths1,778 sq. ft.
$360,000Active3 beds 3 baths1,778 sq. ft.6909 Bridle Court, Knoxville, TN 37921
MLS# 1314549Listed by: POWELL AUCTION & REALTY,LLC - Coming Soon
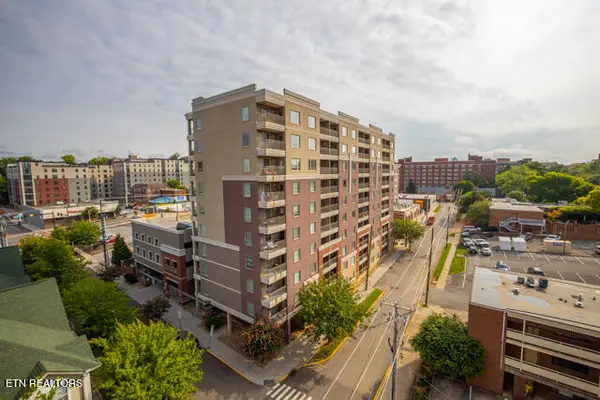 $679,900Coming Soon3 beds 2 baths
$679,900Coming Soon3 beds 2 baths1735 Lake Ave #607, Knoxville, TN 37916
MLS# 1314550Listed by: GARREN REALTY, LLC
