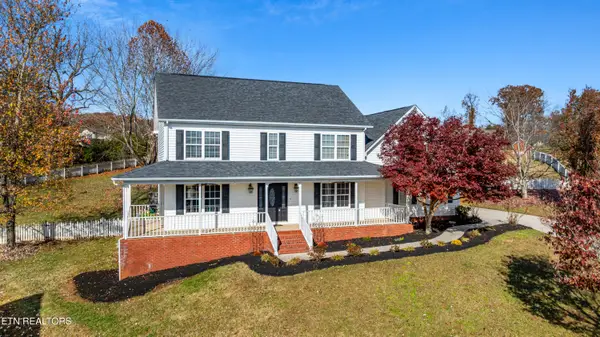7513 Ashton Pointe Lane, Knoxville, TN 37931
Local realty services provided by:Better Homes and Gardens Real Estate Gwin Realty
7513 Ashton Pointe Lane,Knoxville, TN 37931
$489,900
- 3 Beds
- 3 Baths
- 2,216 sq. ft.
- Single family
- Pending
Listed by: jodi harvey
Office: wallace
MLS#:1315980
Source:TN_KAAR
Price summary
- Price:$489,900
- Price per sq. ft.:$221.07
- Monthly HOA dues:$41.67
About this home
FINAL PRICE ADJUSTMENT BEFORE THE SELLER MUST WITHDRAW THE HOME FROM THE MARKET DUE TO AN EXPIRING HOME SALE CONTINGENCY! SELLER WAS GIVEN AN EXTENSION...SCHEDULE YOUR SHOWING BEFORE MONDAY, NOVEMBER 10TH TO TAKE ADVANTAGE OF THIS EXCEPTIONAL OPPORTUNITY TO MAKE THIS BEAUTIFUL HOUSE YOUR HOME....Immaculate, move in ready home with so many updates you won't want to miss! Main level open floor plan features a large living space and updated eat-in kitchen which features fresh white cabinets, subway tile backsplash, granite countertops, and huge sink. Living room boasts a beautiful shiplap fireplace with built-in bookcases and accent wall. ALL bathrooms have been updated with new vanities, granite tops and toilets. With 3 spacious bedrooms and a huge bonus room, you will have plenty of room to spread out upstairs. Fresh paint on all walls, ceilings and trim. Huge fenced, level yard. New roof in 2024. New HVAC up and down in 2021. Transferrable Choice Home Warranty (1 year remaining). Check out the full list of updates. Welcome Home!
Contact an agent
Home facts
- Year built:2005
- Listing ID #:1315980
- Added:56 day(s) ago
- Updated:November 15, 2025 at 09:06 AM
Rooms and interior
- Bedrooms:3
- Total bathrooms:3
- Full bathrooms:2
- Half bathrooms:1
- Living area:2,216 sq. ft.
Heating and cooling
- Heating:Electric, Forced Air
Structure and exterior
- Year built:2005
- Building area:2,216 sq. ft.
- Lot area:0.3 Acres
Schools
- High school:Karns
- Middle school:Karns
- Elementary school:Karns Primary
Utilities
- Sewer:Public Sewer
Finances and disclosures
- Price:$489,900
- Price per sq. ft.:$221.07
New listings near 7513 Ashton Pointe Lane
 $513,130Pending4 beds 3 baths2,224 sq. ft.
$513,130Pending4 beds 3 baths2,224 sq. ft.2432 Lena George Lane, Knoxville, TN 37931
MLS# 1302429Listed by: WORLEY BUILDERS, INC. $380,175Pending3 beds 3 baths1,937 sq. ft.
$380,175Pending3 beds 3 baths1,937 sq. ft.1655 Lateglow Way, Knoxville, TN 37931
MLS# 1321598Listed by: WOODY CREEK REALTY, LLC $234,900Pending3 beds 2 baths952 sq. ft.
$234,900Pending3 beds 2 baths952 sq. ft.2806 Wendi Ann Drive, Knoxville, TN 37924
MLS# 1321649Listed by: KELLER WILLIAMS $400,000Pending3 beds 3 baths2,298 sq. ft.
$400,000Pending3 beds 3 baths2,298 sq. ft.209 Engert Rd, Knoxville, TN 37922
MLS# 1321846Listed by: WALLACE- New
 $115,000Active3 beds 1 baths1,098 sq. ft.
$115,000Active3 beds 1 baths1,098 sq. ft.3533 Ashland Ave, Knoxville, TN 37914
MLS# 1321851Listed by: REALTY EXECUTIVES ASSOCIATES - Coming Soon
 $357,999Coming Soon3 beds 2 baths
$357,999Coming Soon3 beds 2 baths7513 Rocky Hill Lane, Knoxville, TN 37919
MLS# 1321991Listed by: WALLACE - New
 $1,097,000Active6.15 Acres
$1,097,000Active6.15 Acres1707&1717 Loves Creek Rd, Knoxville, TN 37924
MLS# 1321994Listed by: THE REAL ESTATE FIRM, INC. - New
 $245,000Active3 beds 2 baths1,372 sq. ft.
$245,000Active3 beds 2 baths1,372 sq. ft.212 Oglewood Ave, Knoxville, TN 37917
MLS# 1321651Listed by: GOLDMAN PARTNERS REALTY, LLC - New
 $639,500Active4 beds 3 baths3,283 sq. ft.
$639,500Active4 beds 3 baths3,283 sq. ft.624 Glen Willow Drive, Knoxville, TN 37934
MLS# 1321866Listed by: CENTURY 21 MVP - Open Sat, 5 to 7pmNew
 $575,000Active5 beds 3 baths2,975 sq. ft.
$575,000Active5 beds 3 baths2,975 sq. ft.7420 Stonington Lane, Knoxville, TN 37931
MLS# 1321976Listed by: KELLER WILLIAMS REALTY
